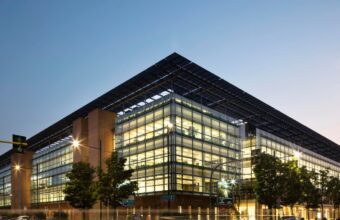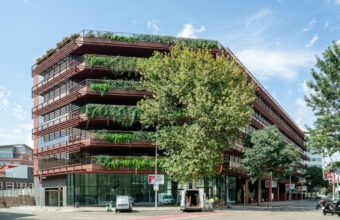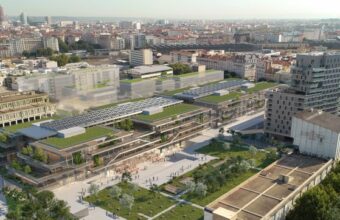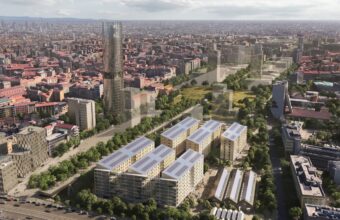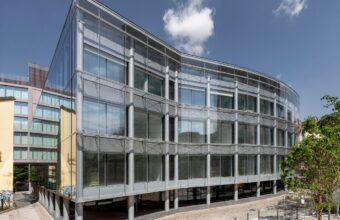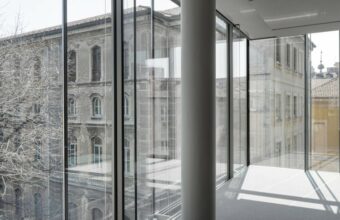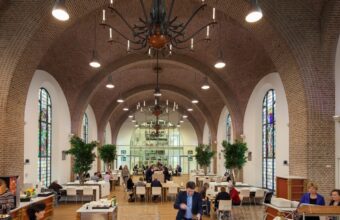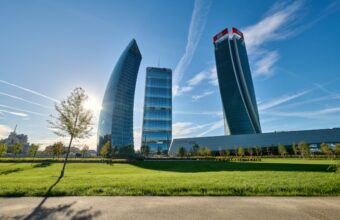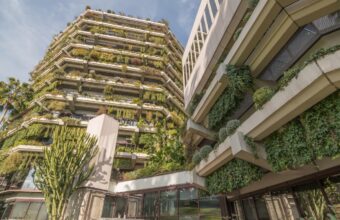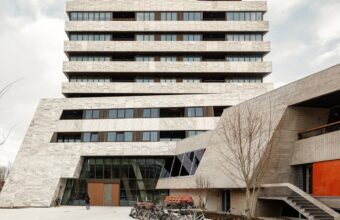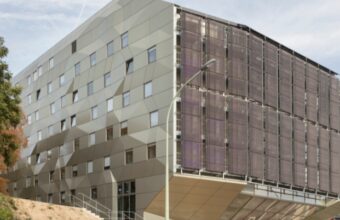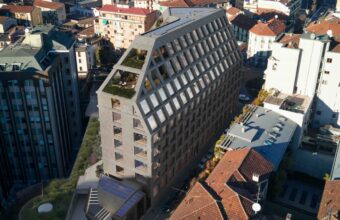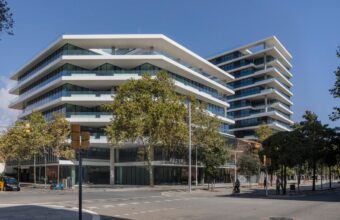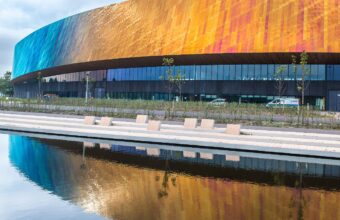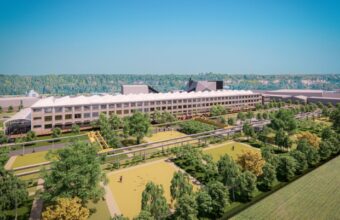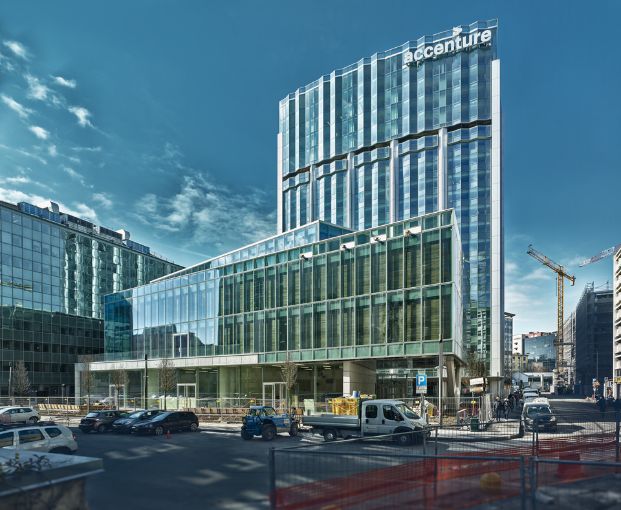
Location
Milan, Italy
Size
20,000 m²
Completion
Ongoing
Corso Como Place is a comprehensive redevelopment project conceived to create beauty without demolishing existing structures, starting with enhancing the 1950s tower, set to be transformed into a modern and innovative building.
Location
Milan, Italy
Size
20,000 m²
Completion
Ongoing
Redesign for Everyone’s Enjoyment
A newly designed podium will be erected beside the tower, forming an open piazza directly connected to Corso Como and the Porta Nuova district. Every aspect of the tower has been completely redesigned, including a full recladding of the façade. Moreover, the podium acts as an ideal gateway to the tower, repurposed as a meeting place and pedestrian area for all to enjoy.
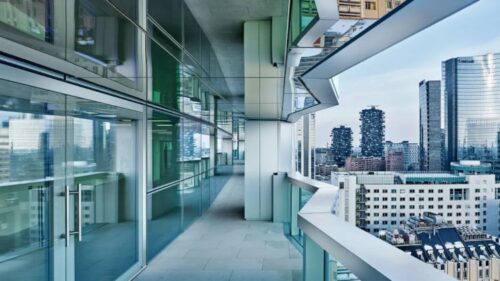
Deerns Solutions
Deerns brought an array of design solutions to this project, from sustainability, well-being and innovation through to revamping the existing structure. Since the building was already in situ, Deerns had hard-wired constraints to deal with, including elevator positioning, geometry and distances from other buildings. The firm sought to maximise the use of renewables to account for up to 65% of domestic hot water, heating and air conditioning.
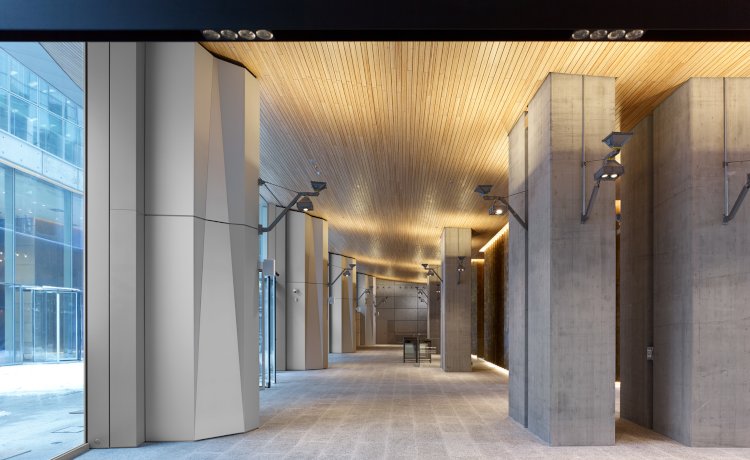
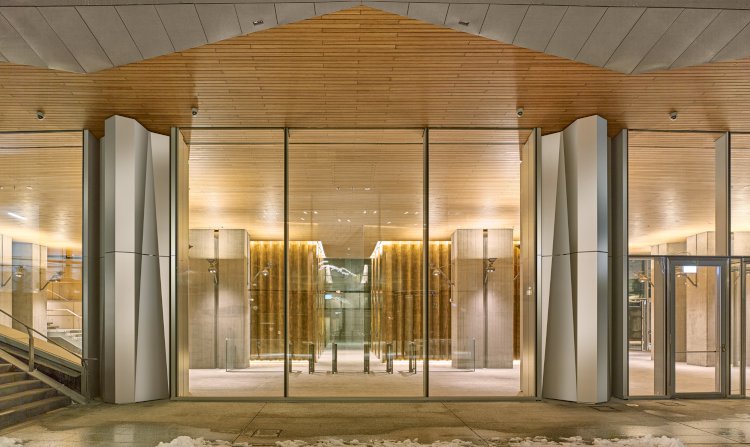
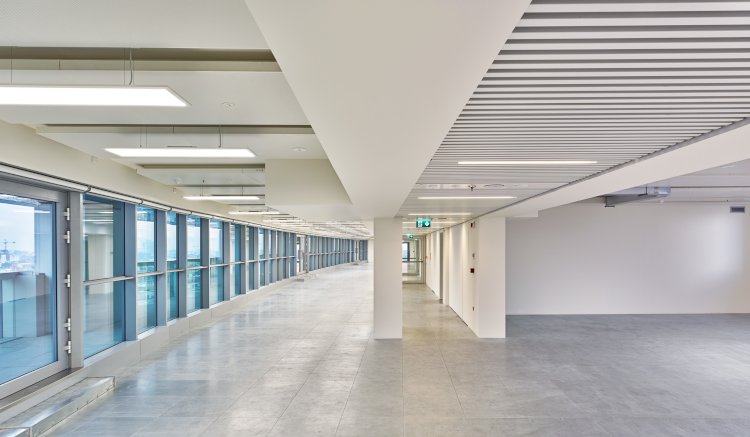

Scope of Deerns
MEP Engineering Systems
Deerns designs mechanical and electrical installations for buildings that are healthy, sustainable and safe.
Acoustics
As building physics consultants we put people and their well-being at the centre of design.
Vertical Transportation & Mobility in Buildings
Vertical Transportation and Mobility in Buildings
Sustainability & Energy Transition
Sustainable buildings offer improved well-being for occupants, the nearby community, and society.
Smart Building Design & Building Automation
A smart building utilises technology to improve the efficiency and effectiveness.
