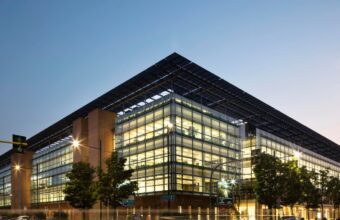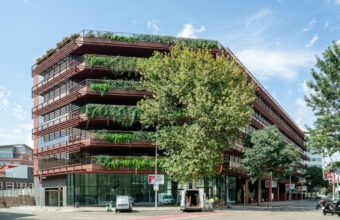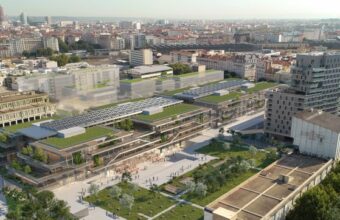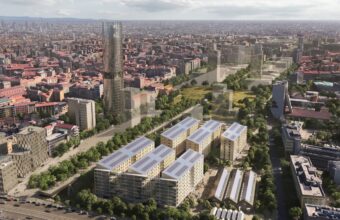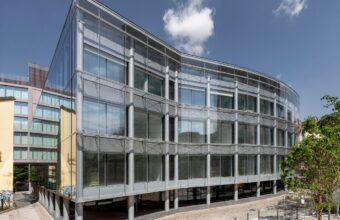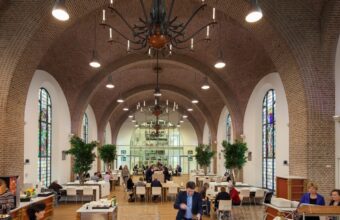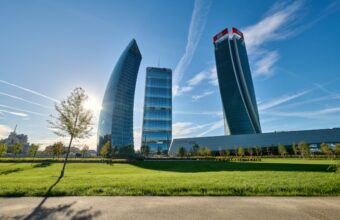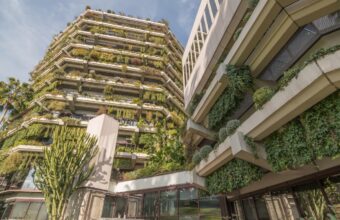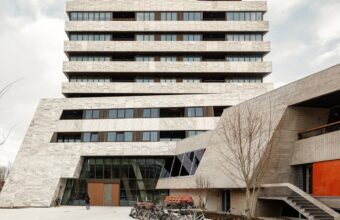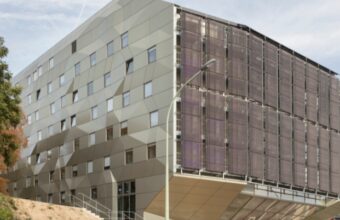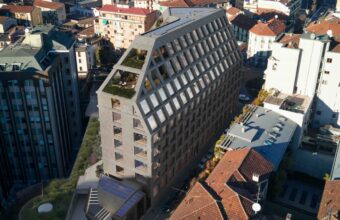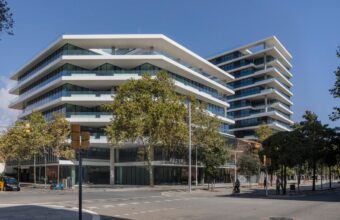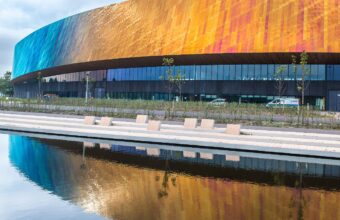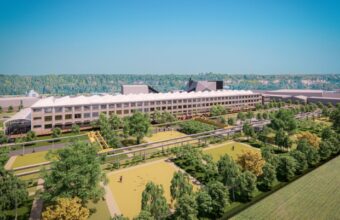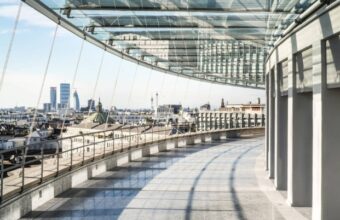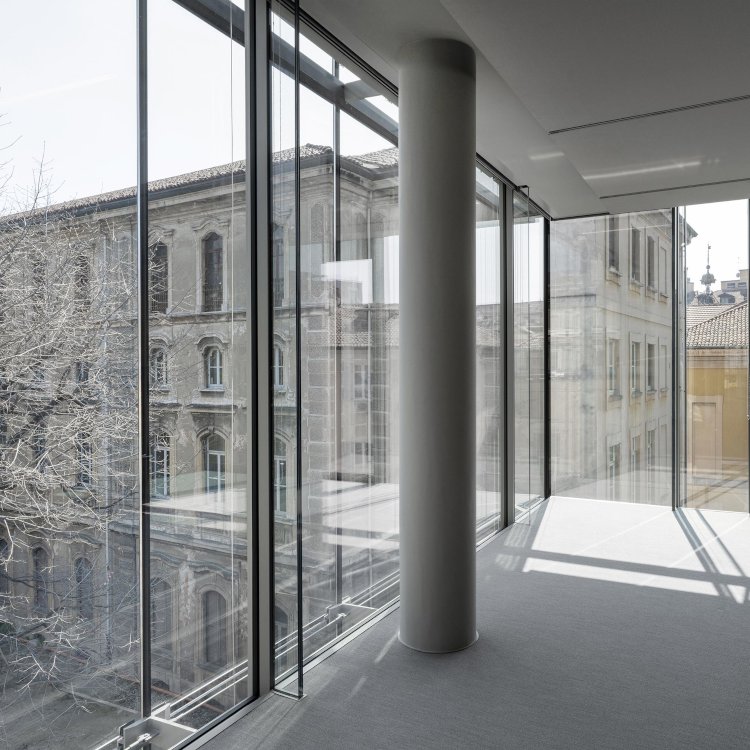
Location
Milan, Italy
Size
4,500 m²
Completion
Ongoing
The hallmark of this landmark is its dialogue with historic buildings, contemporary interventions and the surrounding greenery.
Location
Milan, Italy
Size
4,500 m²
Completion
Ongoing
Rising to New Heights in Digital Innovation
A crystal set between buildings, Luxottica HQ is delimited by a courtyard and garden. The building’s shape adapts to the curve of its exterior surface in a design that reflects both of the environments that it faces. A double envelope strikes a delicate balance of light, reflection and transparency, technology and formal simplicity, all maximised by the “lens” effect of the envelope’s curvature.
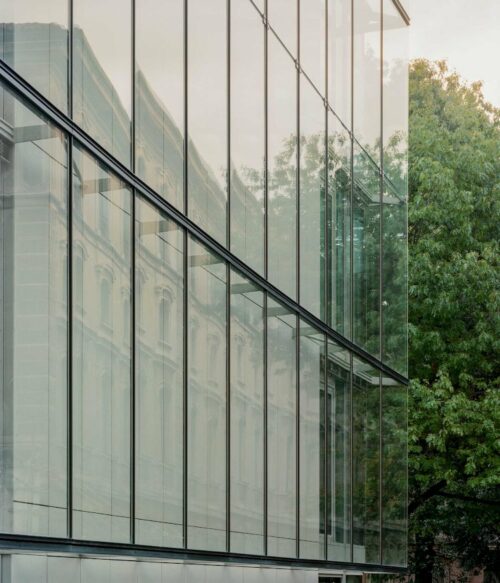
Deerns Solutions
The building’s monolithic façades, unique shape and distinct height posed substantial challenges to Deerns’ teams, which also managed design of the MEP systems, acoustics design, specialist systems construction management, LEED consultancy and energy certification. Additionally, Deerns provided consultancy services for revising the final project and executive design, and assistance during the façade tender phase.
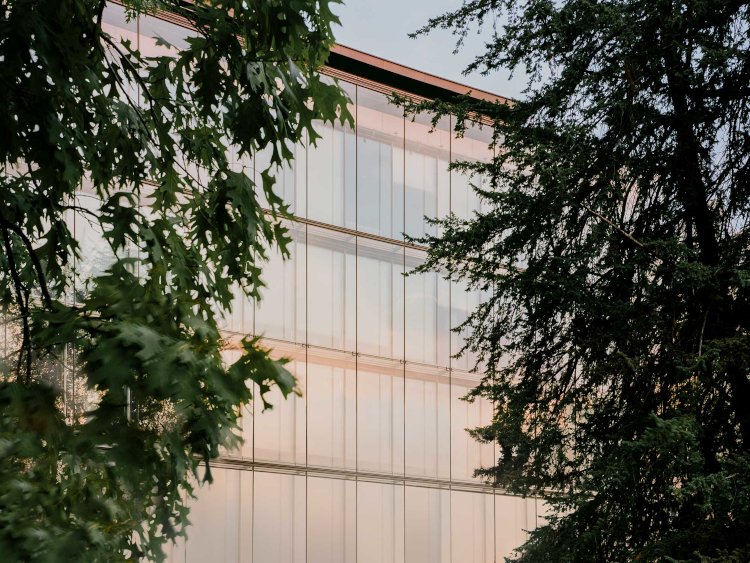
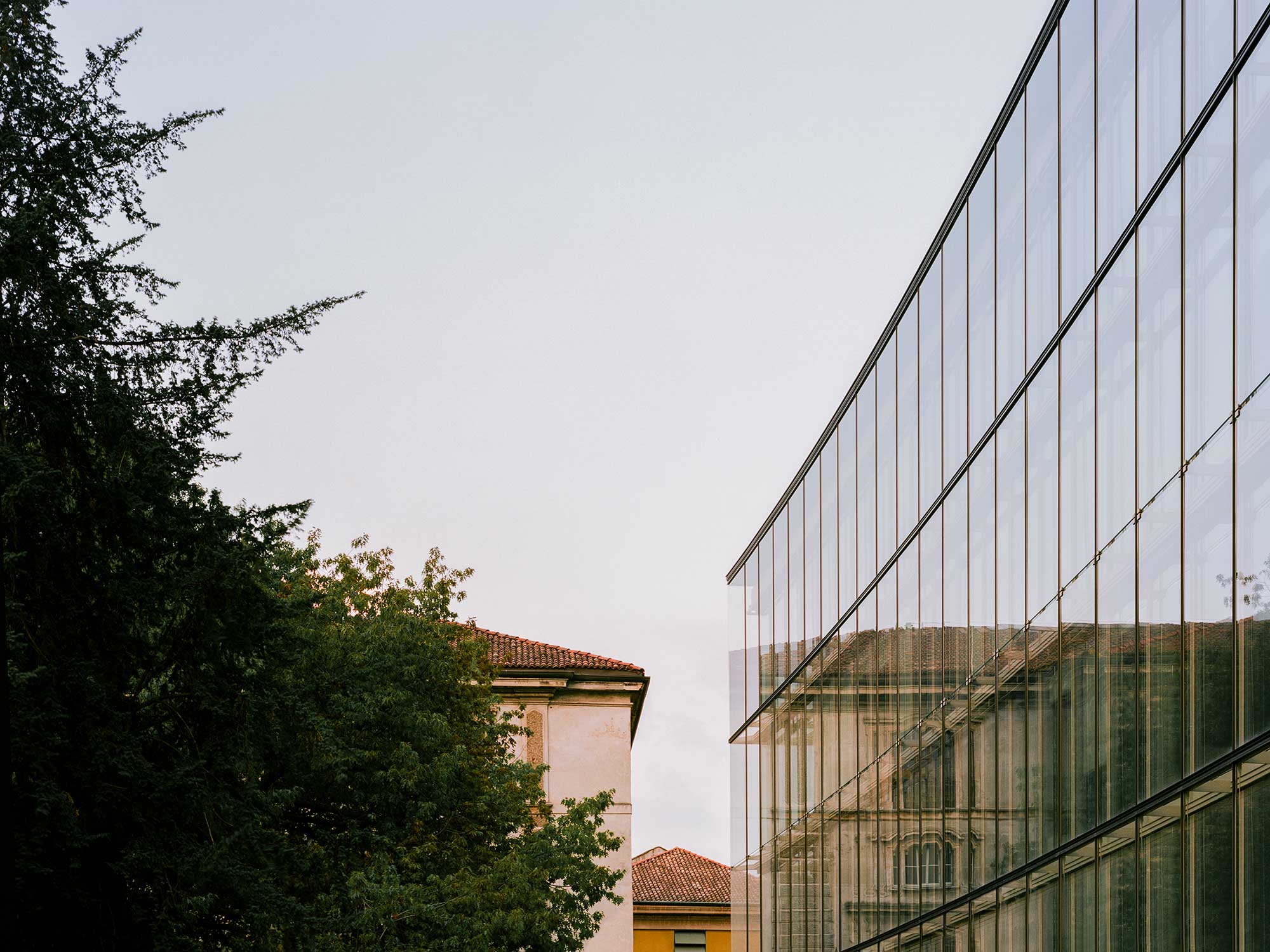
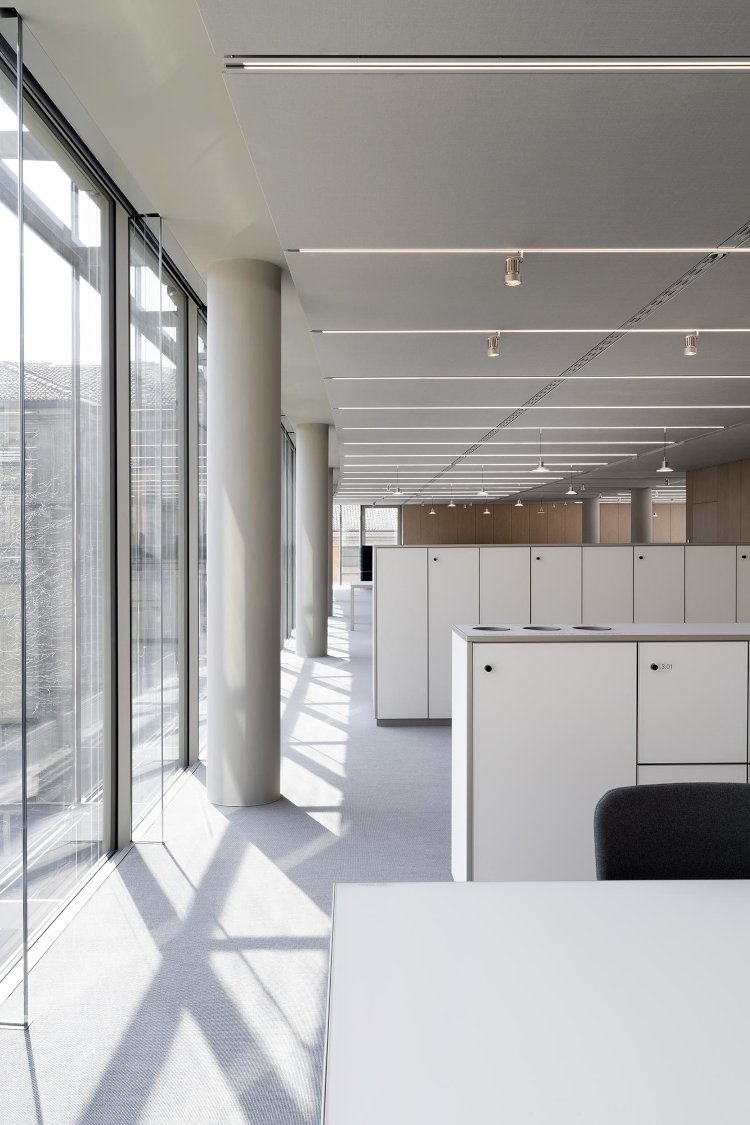

Scope of Deerns
MEP Engineering Systems
Deerns designs mechanical and electrical installations for buildings that are healthy, sustainable and safe.
Acoustics
As building physics consultants we put people and their well-being at the centre of design.
Sustainability & Energy Transition
Sustainable buildings offer improved well-being for occupants, the nearby community, and society.
Facade Engineering
At Deerns we provide high level technical consultancy for building facades from design through to the procurement process.
