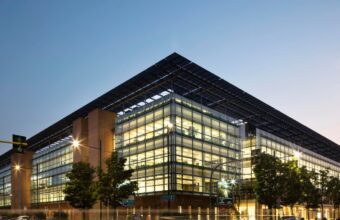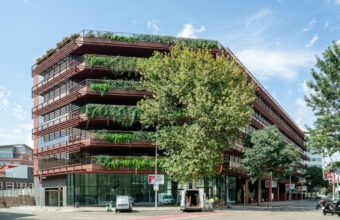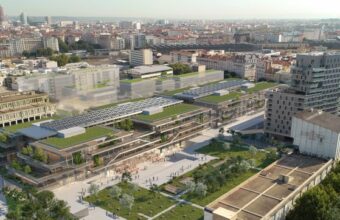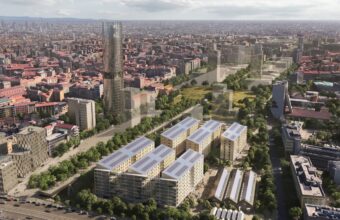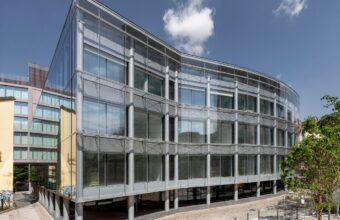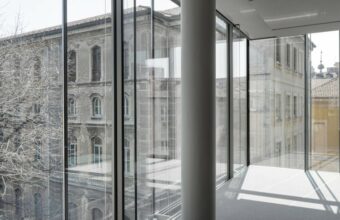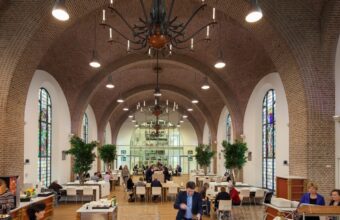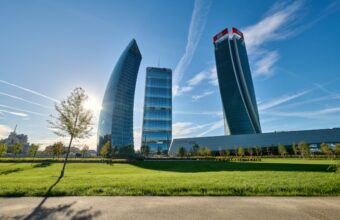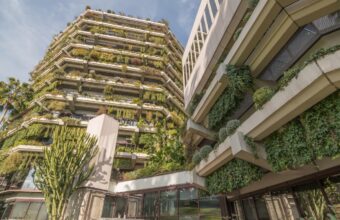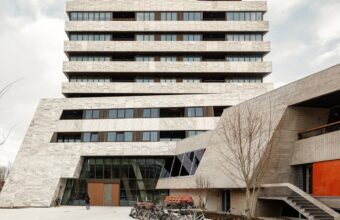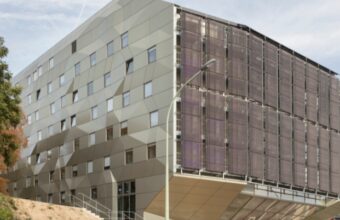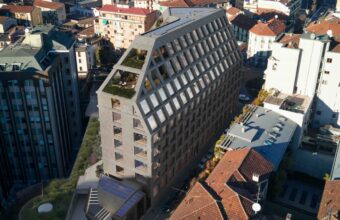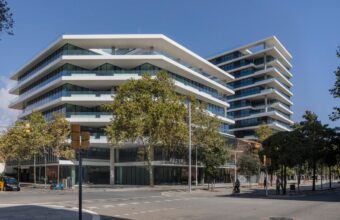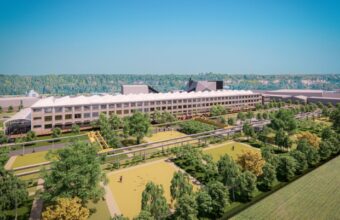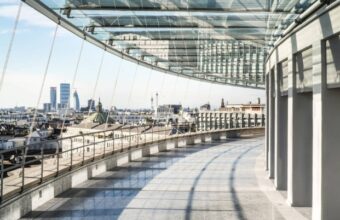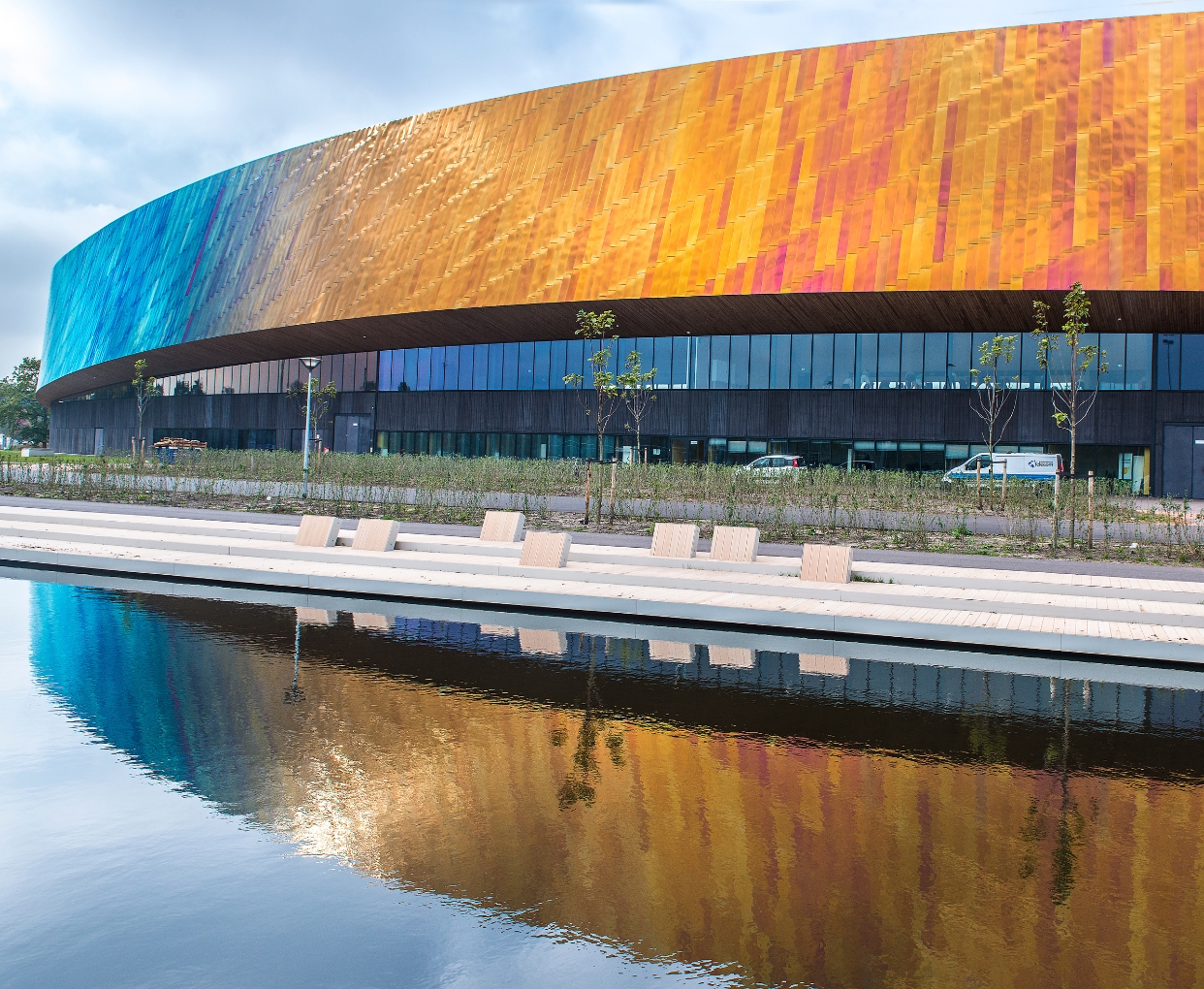
Location
The Hague, the Netherlands
Size
Sports facilities: 24,300 m²
Educational: 7,700 m²
Completion
2017
Built on the former ADO Den Haag Stadium site, the new sports campus is far more than what the name suggests.
Location
The Hague, the Netherlands
Size
Sports facilities: 24,300 m²
Educational: 7,700 m²
Completion
2017
Professional Installations for Olympic Level Sports
Thanks to the architect’s design of one large building combining several functions, the structure houses a college, the Haagse Hogeschool, the ROC Mondriaan, and a restaurant. The southwest side of the building’s large volume houses the municipality’s sports functions. The Haagse Hogeschool is located on the ground and first floors, while the ROC is positioned in the ground-floor atrium. The NOC*NSF-approved sports halls can host international competitions, enabling the municipality of The Hague to elevate sport to Olympic levels.
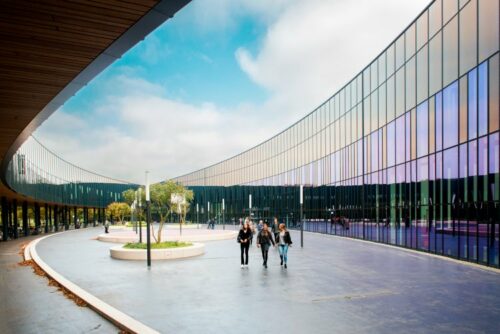
Deerns Solutions
The main challenge for Deerns was to design all the halls to meet stringent requirements, not least the sustainability requirements of using one building for multiple functions. A WKO system with heat pumps provides central heating; installations were zoned, allowing for control and shutdown by zone as needed, as well as enhancing energy efficiency. Lighting design posed additional challenges, including alignment with the architect’s vision and ensuring all sports spaces meet NOC*NSF performance standards, and stringent television recording requirements.
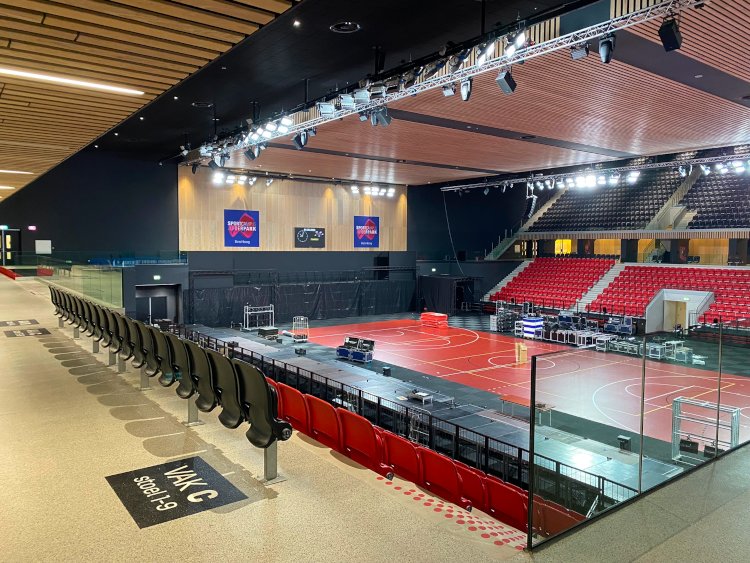
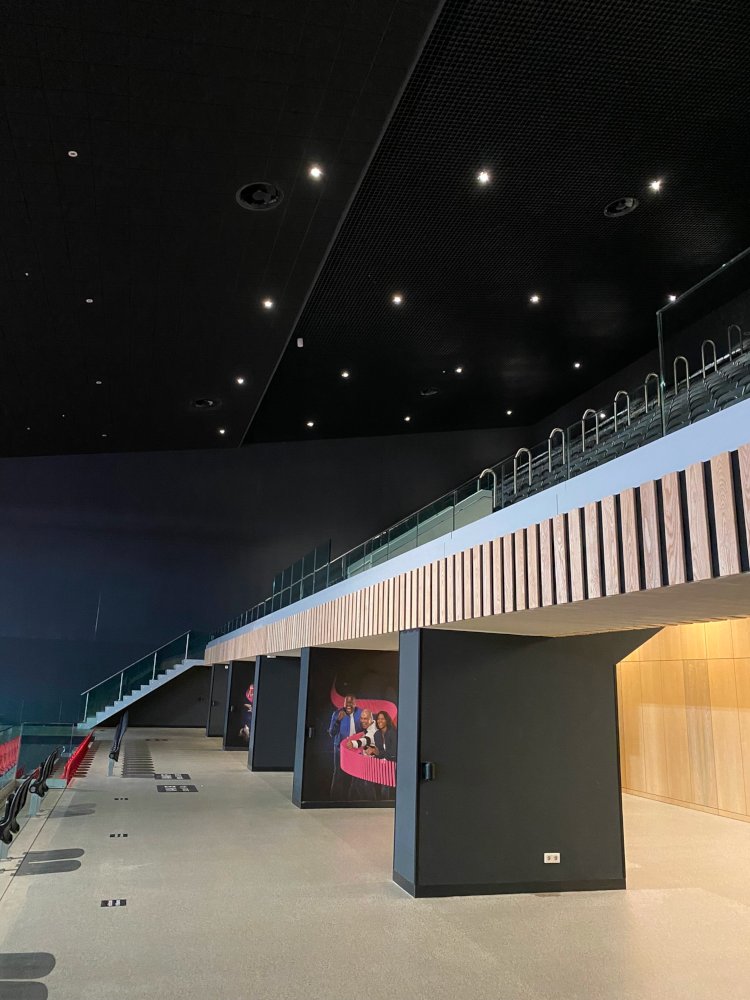
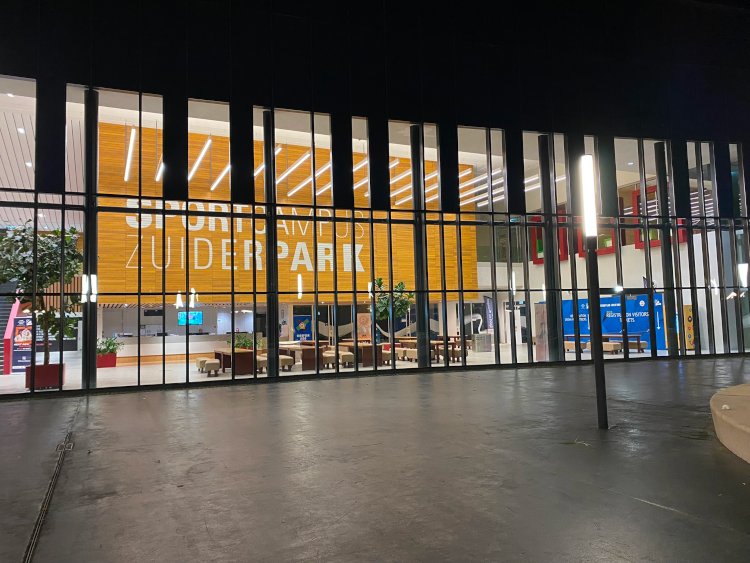
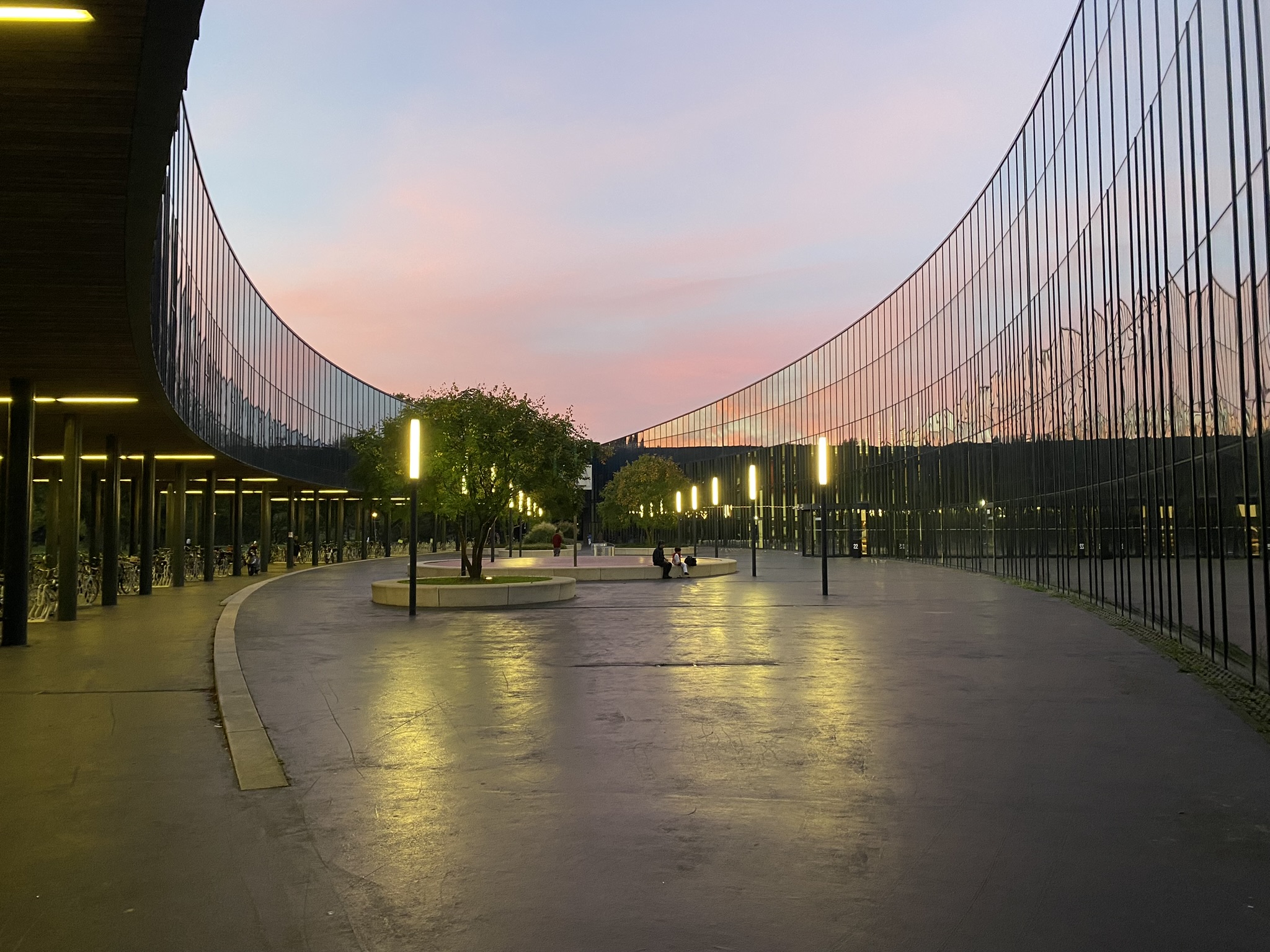
Scope of Deerns
MEP Engineering Systems
Deerns designs mechanical and electrical installations for buildings that are healthy, sustainable and safe.
Lighting Design
The presence of light is essential to human beings.
Vertical Transportation & Mobility in Buildings
Vertical Transportation and Mobility in Buildings
ICT Infrastructures
Secure communication networks are essential in our daily lives.
