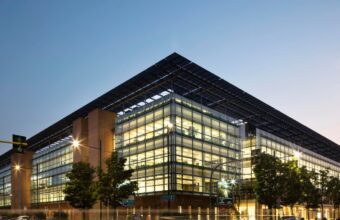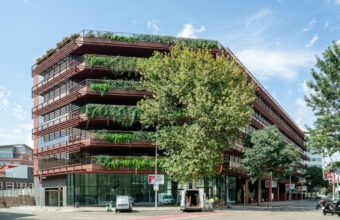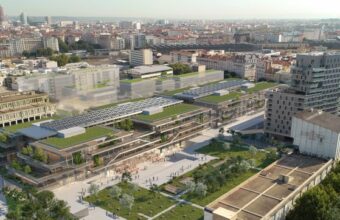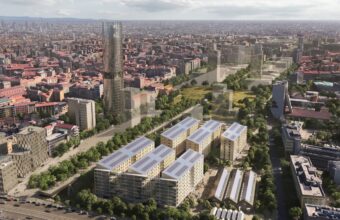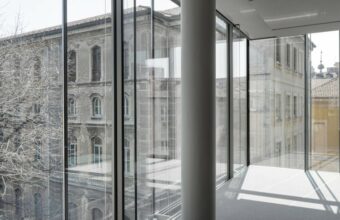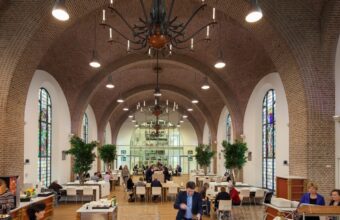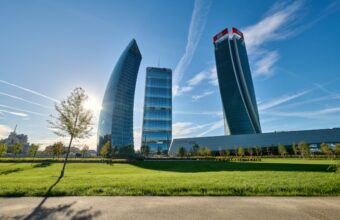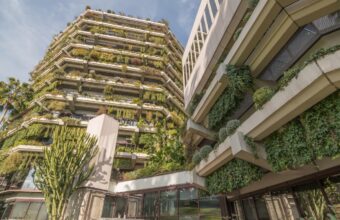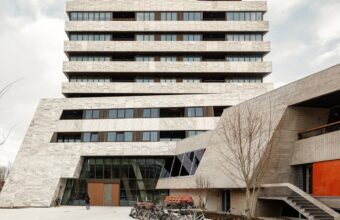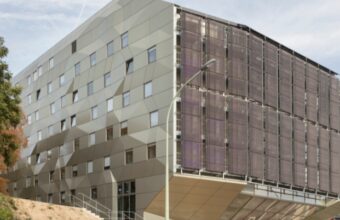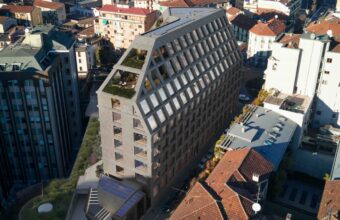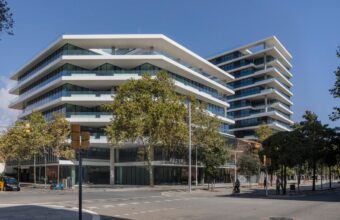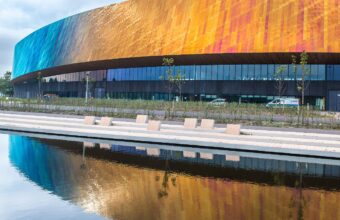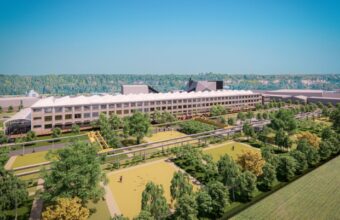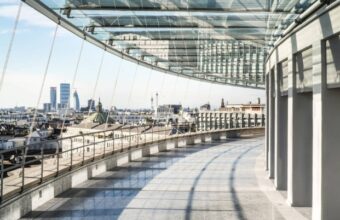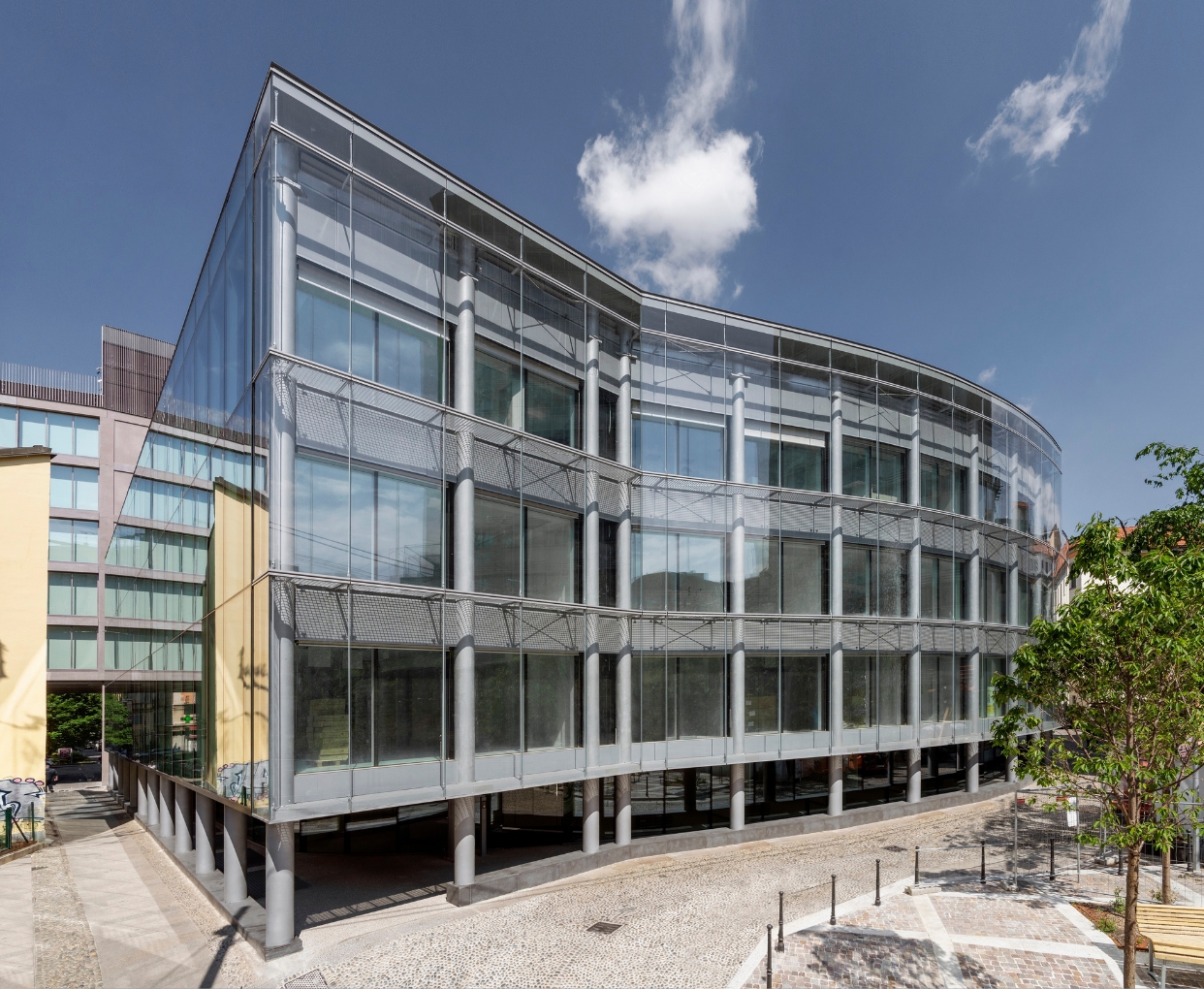
Location
Milan, Italy
Size
6,000 m²
Completion
Ongoing
Located in the centre of Milan, the project involves redeveloping a real estate complex consisting of three buildings that are different in architectural features, morphology, size and period of construction.
Location
Milan, Italy
Size
6,000 m²
Completion
Ongoing
Where Function Meets Comfort: An Iconic Urban Office Campus
Envisaging the creation of a new Urban Office Campus, a desirable and comfortable living and working environment, the complex is arranged around a central courtyard and provides a total of 10,000m² of floor space with three underground parking levels. All three buildings are designed to be functional, iconic and energy efficient.
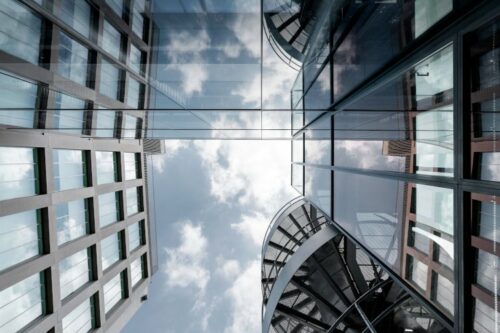
Deerns Solutions
Deerns faced significant challenges on this project for three existing buildings located within a dense and intricate urban setting. The project requires comprehensively renovating the two facades along Via San Giovanni sul Muro and Via Porleazza, enhancing their energy efficiency and aligning them more harmoniously with the surrounding urban context. The primary objective is to convert this complex into a functional, energetically efficient space suitable for both living and working, with the aim of securing LEED Gold certification.
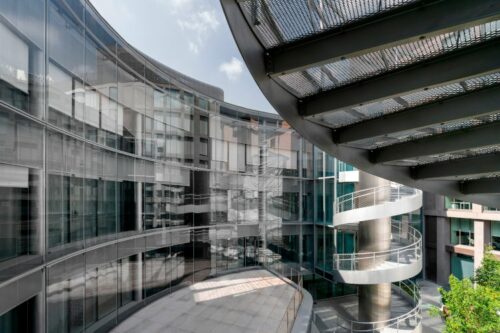
Scope of Deerns
MEP Engineering Systems
Deerns designs mechanical and electrical installations for buildings that are healthy, sustainable and safe.
Acoustics
As building physics consultants we put people and their well-being at the centre of design.
Sustainability & Energy Transition
Sustainable buildings offer improved well-being for occupants, the nearby community, and society.
Façades
At Deerns we provide high level technical consultancy for building facades from design through to the procurement process.
Safety and Security
To guarantee a safe environment, the art is to translate the risk an organisation faces into adequate security measures.
Fire Strategy
Our fire safety advice is turned into a customised solution.
