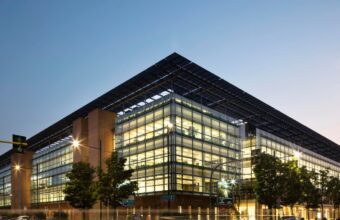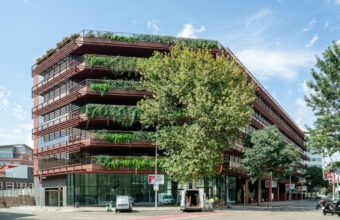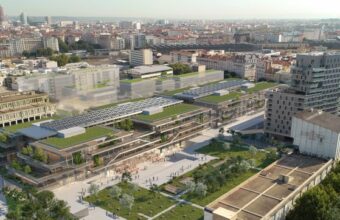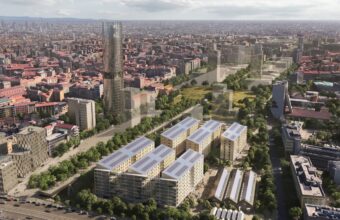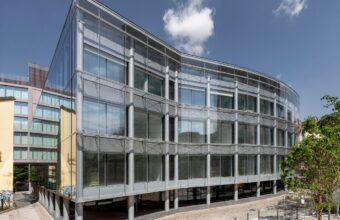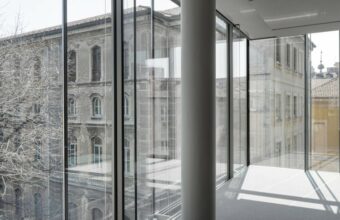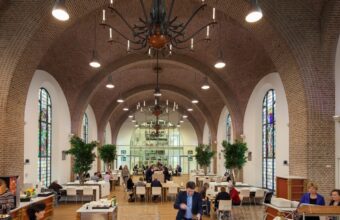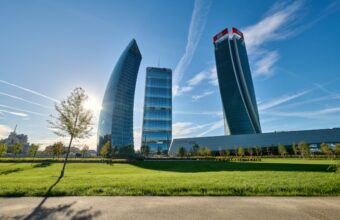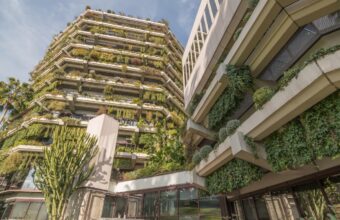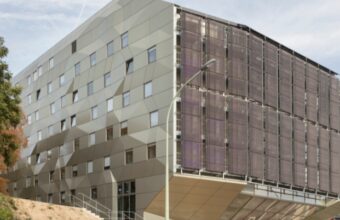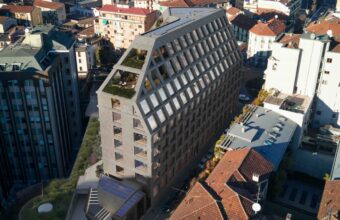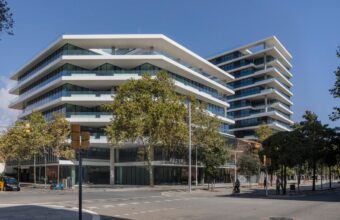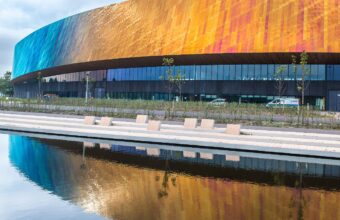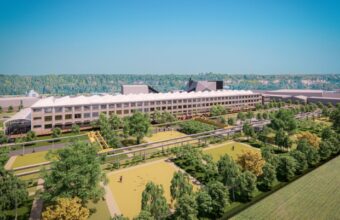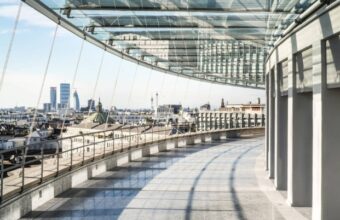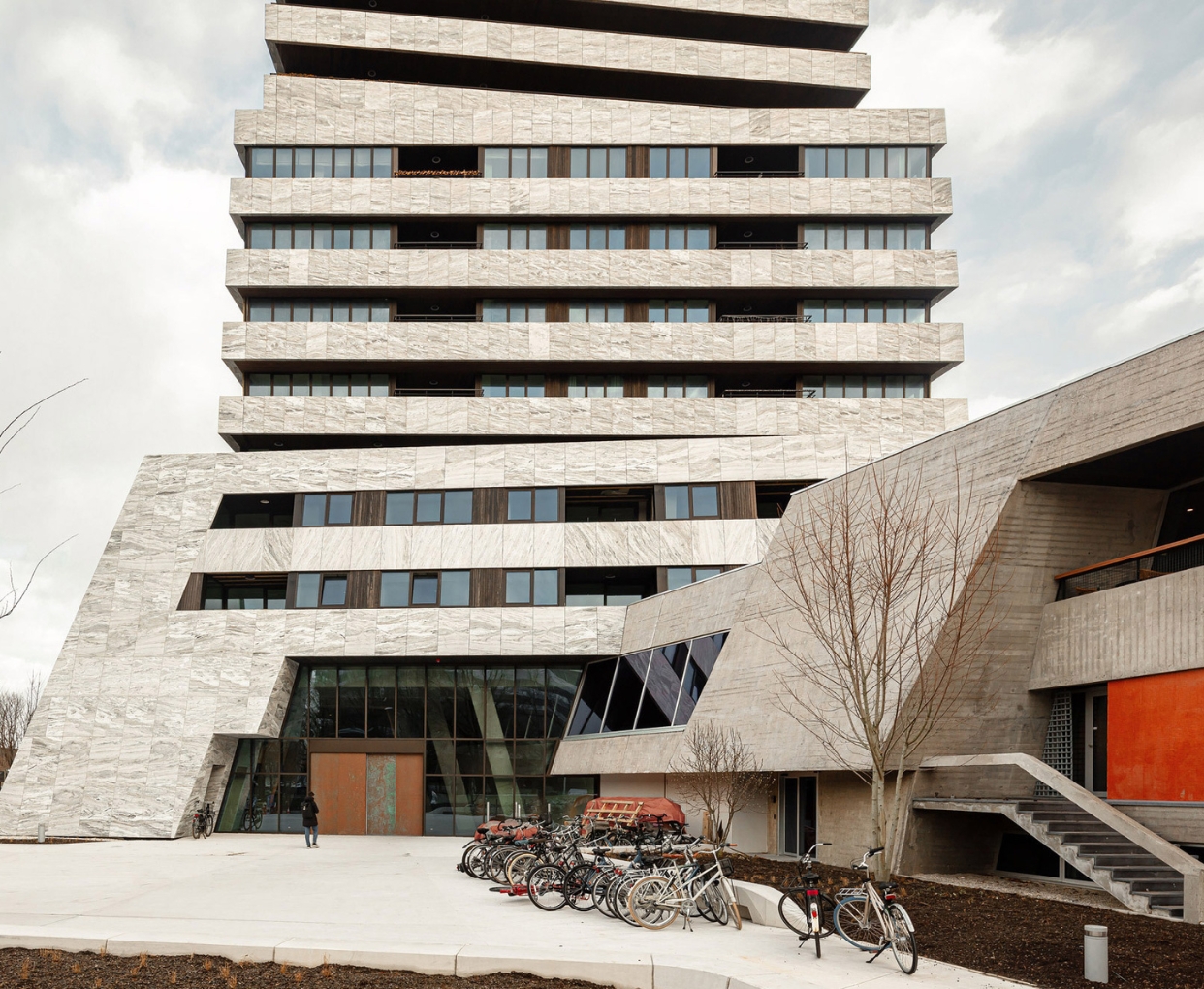
Location
Eindhoven, the Netherlands
Size
33,000 m²
Completion
2022
This renovation project included the extension of “The Bunker”, a monumental 1960s building designed by architect Huig Maaskant.
Location
Eindhoven, the Netherlands
Size
33,000 m²
Completion
2022
Mixed-Use Innovation
The University of Eindhoven sought to respect Maaskant’s design. A 100m-high tower added to the building blends seamlessly with The Bunker. The functionally-mixed new unit is primarily residential, conveniently located on the north side of Central Station in Eindhoven. It features offices and a grand café. Incorporating the latest technological applications, the building is an example of innovative mixed-use development.
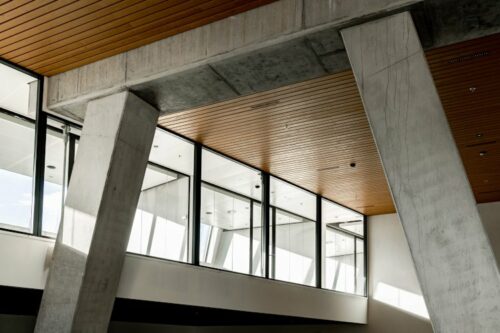
Deerns Solutions
When integrating the apartments Deerns optimised the building’s acoustic performance to minimise noise from surrounding main roads. A buffer zone within loggias and soundproofing of the apartments were part of the solution. Managing internal soundproofing entailed challenges concerning thermal insulation of the natural-stone-finished HSB façade. Given the building’s high-rise nature, adhering to fire safety standards posed another challenge: the apartments are fitted with positive pressure and sprinkler systems.
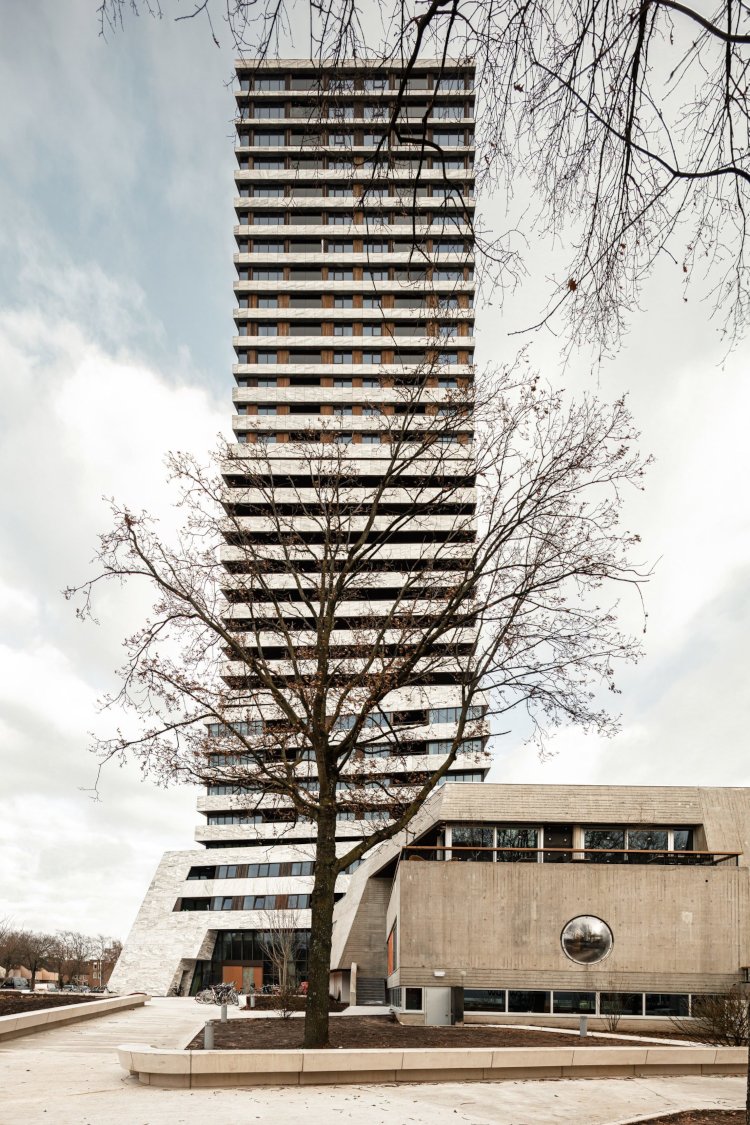
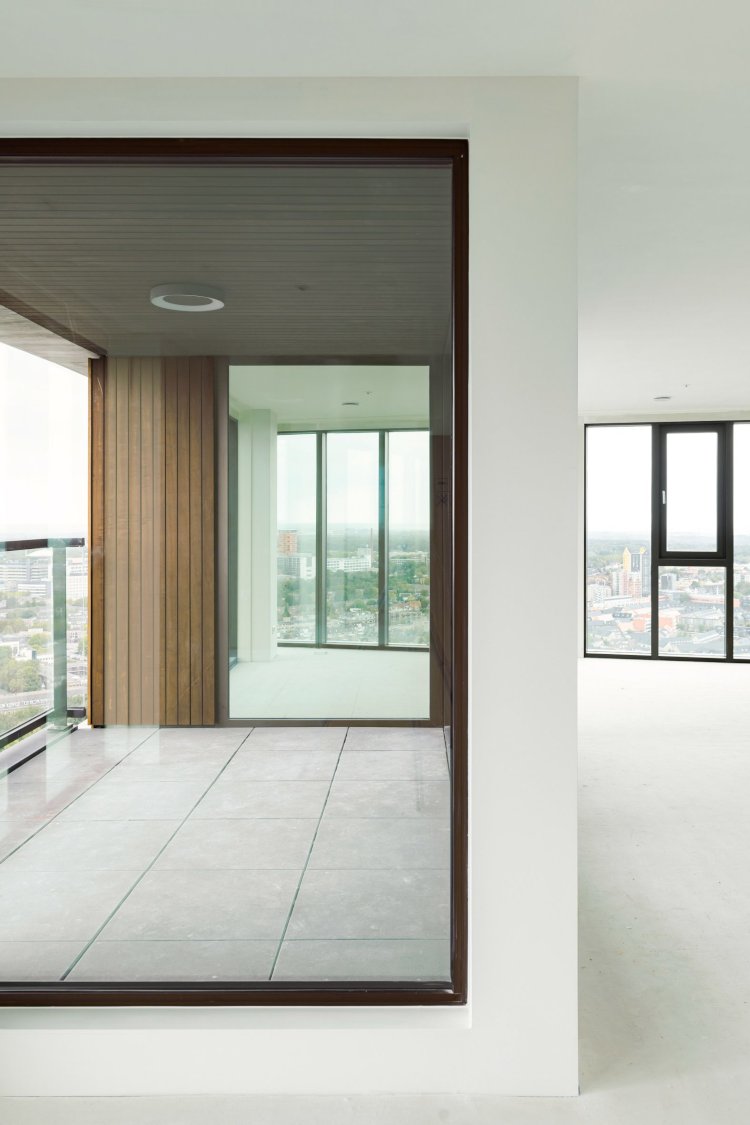
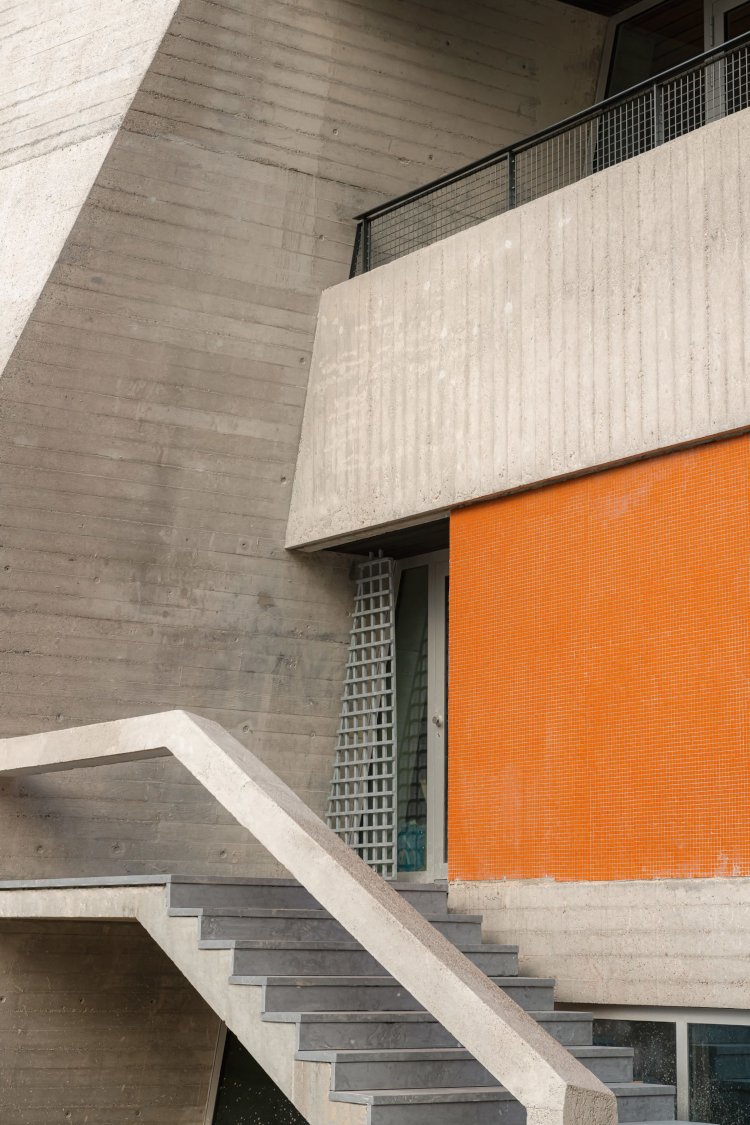

Scope of Deerns
MEP Engineering Systems
Deerns designs mechanical and electrical installations for buildings that are healthy, sustainable and safe.
Building Physics & Acoustics
As building physics consultants we put people and their well-being at the centre of design.
Fire Safety
Our fire safety advice is turned into a customised solution.
