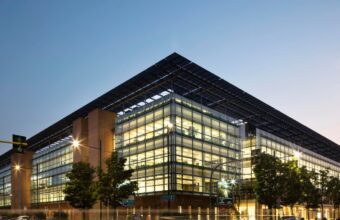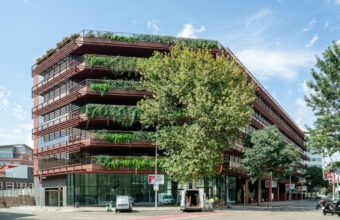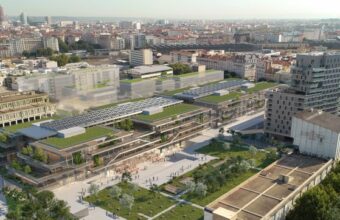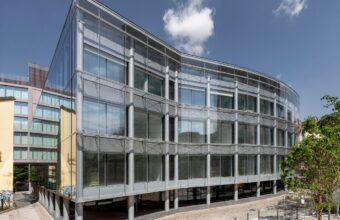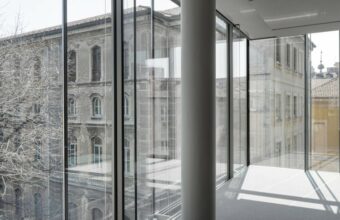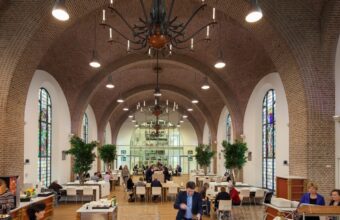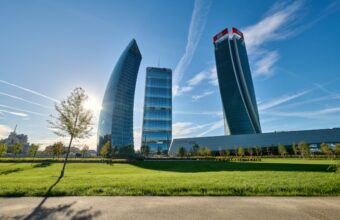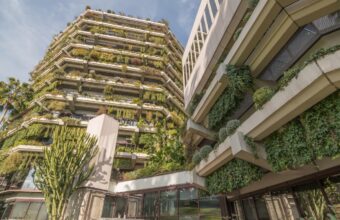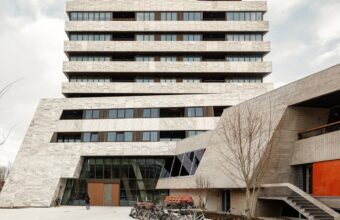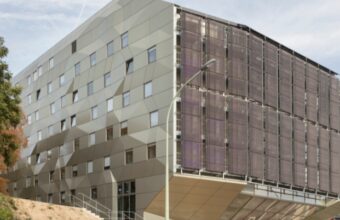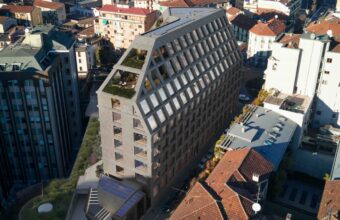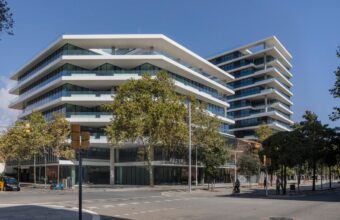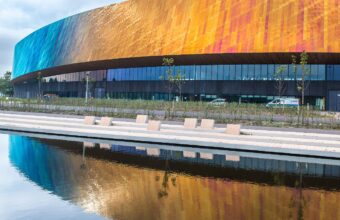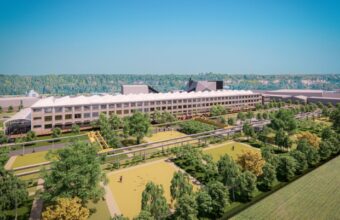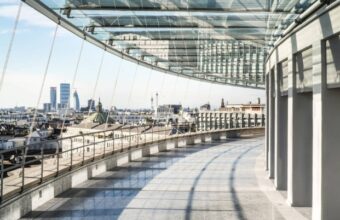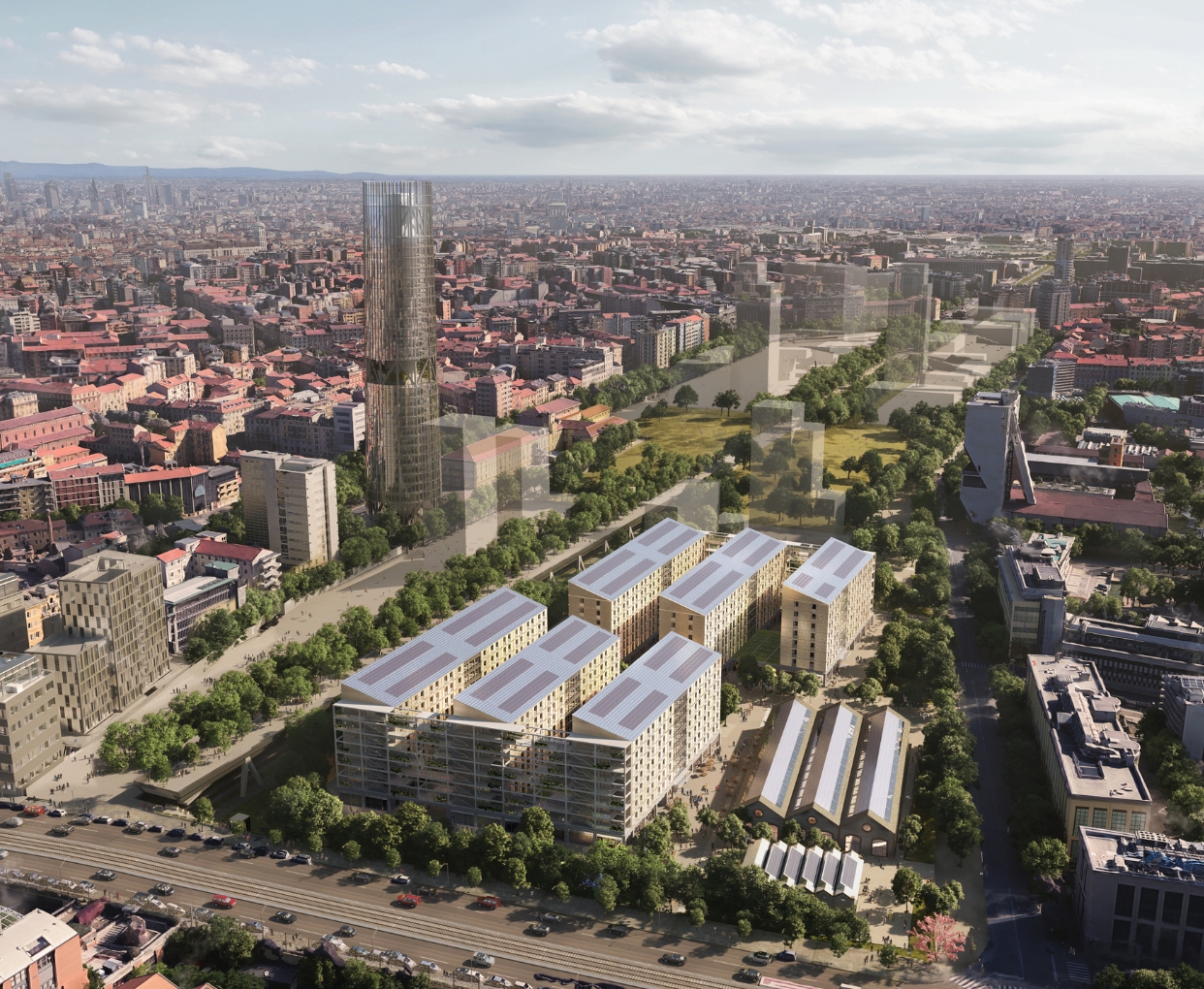
Location
Milan, Italy
Size
60,000 m²
Completion
Ongoing
Planned works for the Milano-Cortina Winter Olympics are transforming the southern part of Milan through the brand new Scalo di Porta Romana development.
Location
Milan, Italy
Size
60,000 m²
Completion
Ongoing
A Sustainable Hub and Future Community Focal Point
The Olympic Village project is the initial component of a comprehensive urban regeneration plan conceived as a sustainability benchmark, with a seamlessly integrated cluster of buildings designed to house various public services and areas. The Olympic Village Plaza is poised to evolve into the neighbourhood’s new focal piazza, featuring shops and commercial establishments, and offering a venue for markets and events.
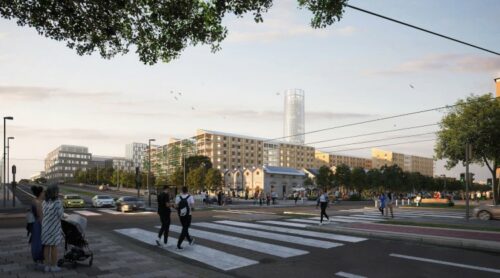
Deerns Solutions
Deerns faces several key challenges, not least designing within tight time constraints. Crucially, once the Olympics are over, the structure is to be converted into a student residence. The project’s ambitious sustainability objectives demand Deerns’ utmost dedication, harnessing extensive expertise in mechanical and electrical system design, construction support, vertical transportation consulting, LEED consulting, and acoustic consulting to ensure the project’s success.
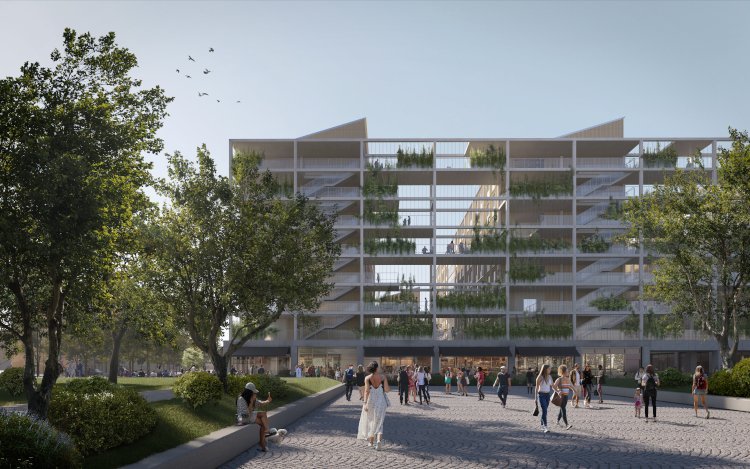
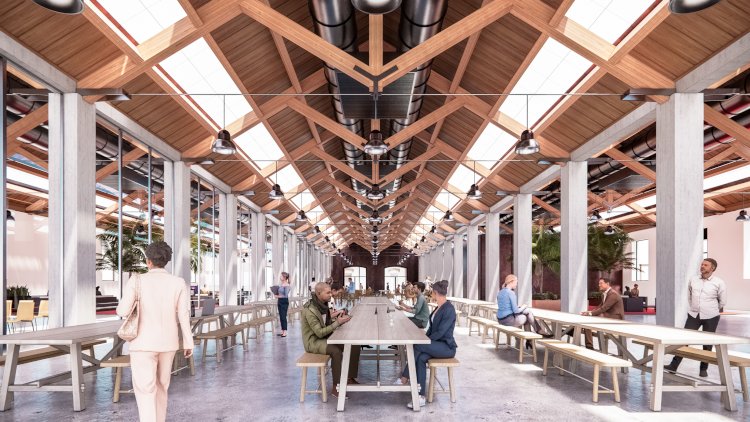
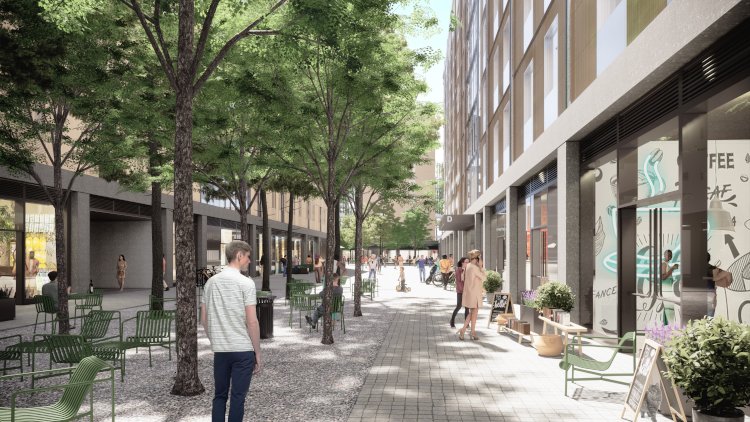

Scope of Deerns
MEP Engineering Systems
Deerns designs mechanical and electrical installations for buildings that are healthy, sustainable and safe.
Acoustics
As building physics consultants we put people and their well-being at the centre of design.
Vertical Transportation & Mobility in Buildings
Vertical Transportation and Mobility in Buildings
Sustainability & Energy Transition
Sustainable buildings offer improved well-being for occupants, the nearby community, and society.
