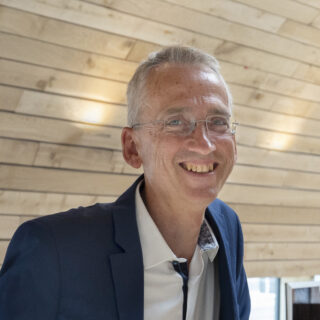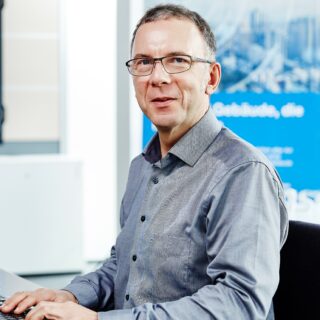
The increase in demand for life sciences facilities coincides with a noteworthy decline in office building occupancy in high density urban areas. Can under-utilised office buildings be repurposed to accommodate much-needed laboratories?
Today, there is a strong drive towards predicting and preventing ill health ahead of the need for cures. Since the Covid-19 pandemic, there has been a marked increase in demand for research facilities in the life sciences sector, particularly in close proximity to universities/science park clusters which produce the research, talent and skills so valued by the sector. This is true of areas such as the “Golden Triangle” formed by the university cities of Cambridge, London, and Oxford in the United Kingdom, and other similar zones with strong academic research activity in the European Union.
Concurrently, there has been a noteworthy decline in office building occupancy primarily as a result of the Covid-19 lockdown, the normalisation of remote work and the global economic downturn. In addition to facing vacant property assets, property owners and developers are seeking to improve the return on investment of commercial assets as leases expire.
We are also seeing a growing demand for energy neutral labs, and alternatives to natural gas for heating. Clients need to demonstrate to their stakeholders that their facilities are developed to consume little or no energy. This is an ambitious target because these types of buildings usually consume three times as much energy as offices. Those that operate 24/7 can consume up to six times that of an office.
These trends are of particular interest to us because they merge multiple engineering disciplines and offer the type of complex challenges on which Deerns thrives.
Here’s where we meet the demand of the future
In response to these trends, we need to rethink building infrastructure to meet the future demands. An extremely appealing solution is to convert existing office buildings into laboratories.
In areas such as the Golden Triangle, there is a high demand for life sciences laboratory developments due to their proximity to accommodation, amenities and mobility options however,available greenfield space is scarce. The oversupply of office and commercial space offers an attractive alternative to greenfield construction – if the restrictions and constraints imposed by existing factors can be overcome.
Typical tenant profiles that can be accommodated include:
- research processes and viability studies that precede manufacturing.
- start-ups in the health, pharmaceutical and related industries.
- reliable and accessible laboratory facilities for rapid and accurate testing of infectious diseases.
Project Viability
Obviously, not all office buildings are suitable for conversion. We conduct exhaustive feasibility studies to demonstrate the viability of potential projects. We also draw on the extensive collective experience of our multidisciplinary team to harness lessons learned from previous projects and, using advanced digital tools, we leverage data to inform decision making with confidence.
" Office buildings are typically not built with laboratory considerations in mind and adapting building infrastructure to suit laboratory needs presents challenges at multiple levels.
Some examples of area that need adapting include:
- A higher air change rate is needed in laboratories.
- Adhering to stringent vibration criteria, which can be challenging when the building is in a high vehicular traffic area.
- Creating space for plant – a laboratory’s ventilation system requires additional riser space for ductwork, ventilation supply and extraction.
- Addressing space requirements and floor loads for laboratory machines.
- Addressing the quality of municipal water.
- Logistics – for example, moving large equipment to higher floors if the elevator shaft is not large enough.
- Safely disposal of/handle toxic chemicals, gases, waste, water and by-products.
- Safety and security.
Opportunities & Benefits
Despite the challenges, re-purposing commercial assets as laboratory facilities presents many opportunities and benefits to clients.
This is because:
- It is more cost effective to convert existing assets than to build new facilities from scratch.
- Repurposing is quicker as the building is directly available and can be repurposed in a few months. New buildings typically take 2-3 years including planning and permits. In addition these may not meet the user requirements such as location.
- Longer development timeframe for new buildings results in higher capital investment requirements and higher rents.
- Environmental benefits of re-purposing assets include reducing the carbon footprint associated with new construction, the possibility of re-using existing materials and the opportunity of applying circular economy policies and best practice.
From our work on a wide range of projects, we have seen how cost and sustainability are closely interlinked. Our first step is to identify realistic needs in a highly collaborative process with the client and members of the professional team. Some interventions are costly and take a lot of time and energy, so it’s important to understand precisely what is actually required so that the client knows as quickly as possible what the financial implications are.
Deerns’ expertise in the life sciences sector allows us to identify challenges; advise strategically on the requirements for the facility, the risks and cost implications; and recommend architectural and structural modifications to make a building suitable for laboratory purposes. We also invest strategically in maintaining long term relationships with our clients so that we are able to support them as their needs evolve – to save on costs, meet their targets and improve their business continuity.



































