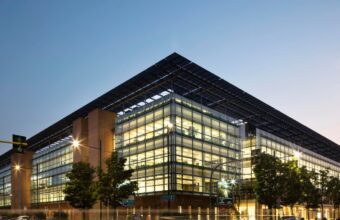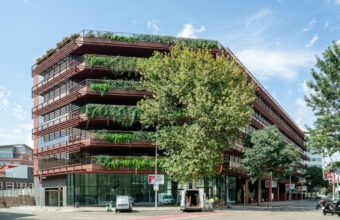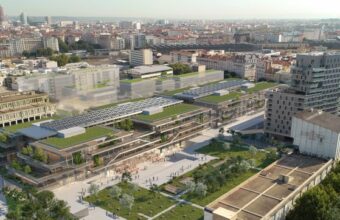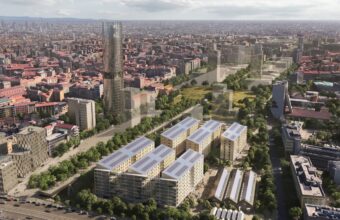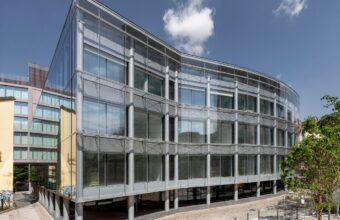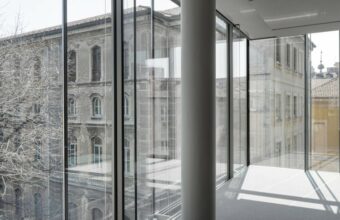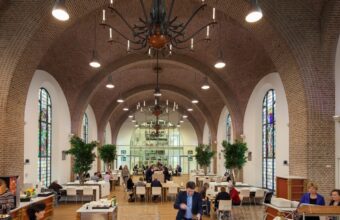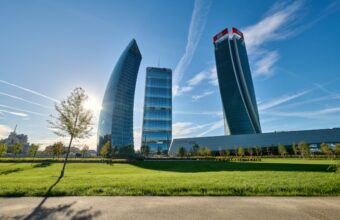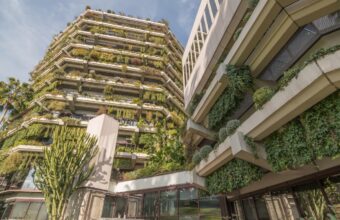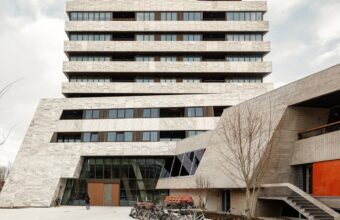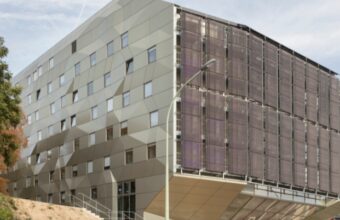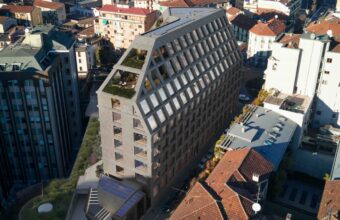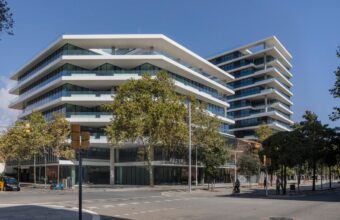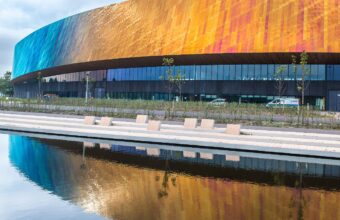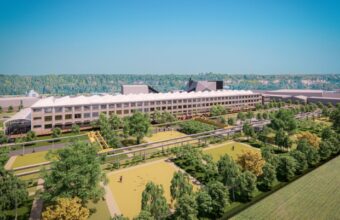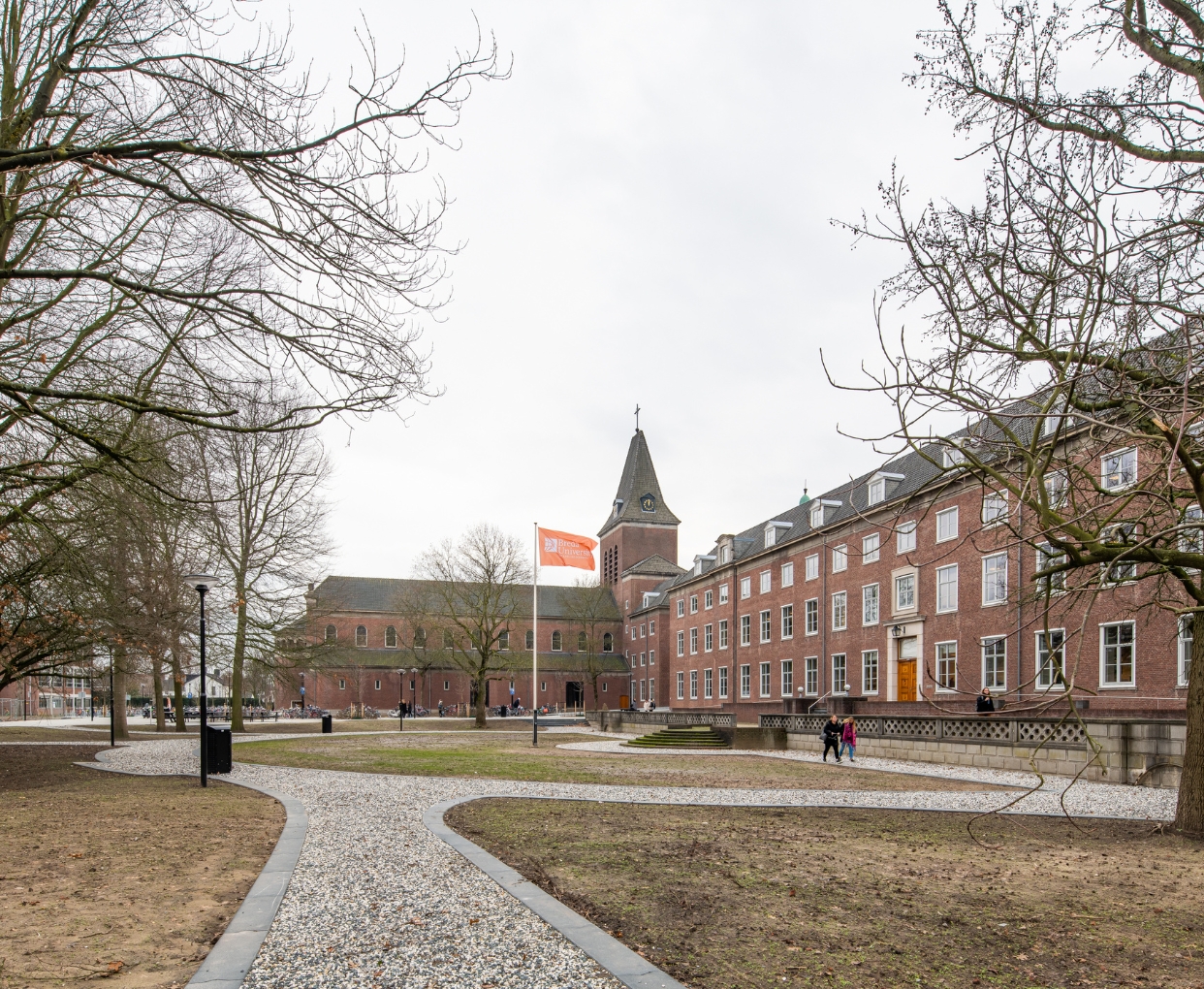
Location
Breda, the Netherlands
Size
Ocean Building: 3,700 m²
Frontier Building: 15,000 m²
Horizon Building: 12,000 m²
Completion
2019
Breda University Campus spans five academies, previously spread across four locations. Integrating these facilities on a single site required redevelopment of three buildings to establish a single campus for 7,500 students and 700 employees.
Location
Breda, the Netherlands
Size
Ocean Building: 3,700 m²
Frontier Building: 15,000 m²
Horizon Building: 12,000 m²
Completion
2019
Towards an Integrated Space
This campus boasts picturesque green areas and a beautifully renovated adjoining monumental monastery. Three structures compose the new campus: the Frontier Building, the Ocean Building and the Horizon Building (the former monastery). As this was a renovation, the initial plan was to preserve select installations and renew others.
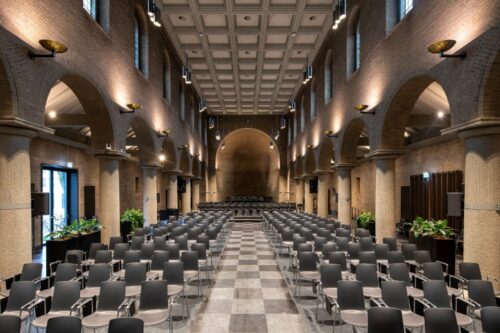
Deerns Solutions
Deerns provided seamless solutions for integrating three buildings into one. As this was a renovation, the initial plan was to preserve select installations and renew others. The renovation sought to achieve high energy efficiency standards: all façades were post-insulated, all windows double-glazed, and more than 450 PV panels installed on the roofs.
Deerns’ lighting design establishes the right ambience suited for each university space. The entire LED lighting design is integrated into an automated control system to minimize energy consumption.
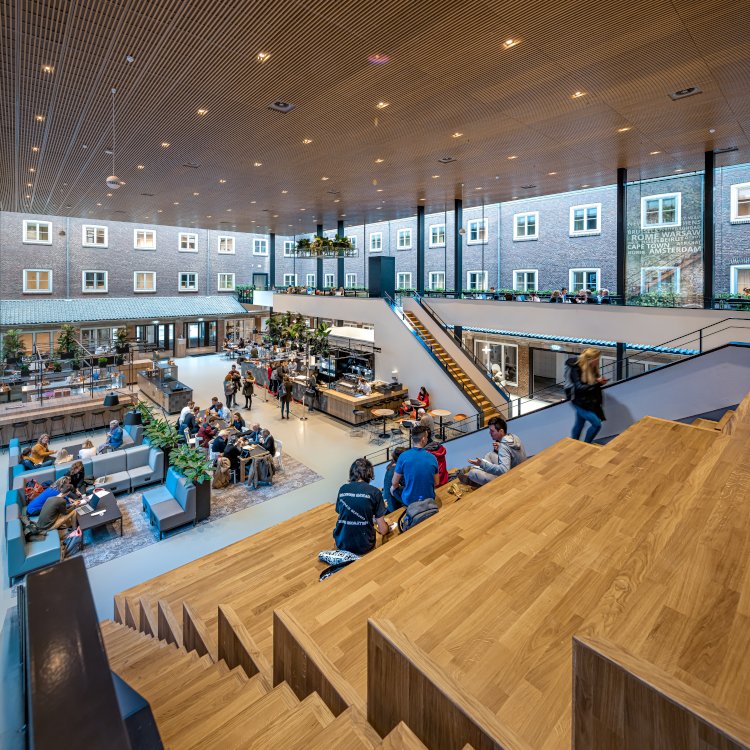

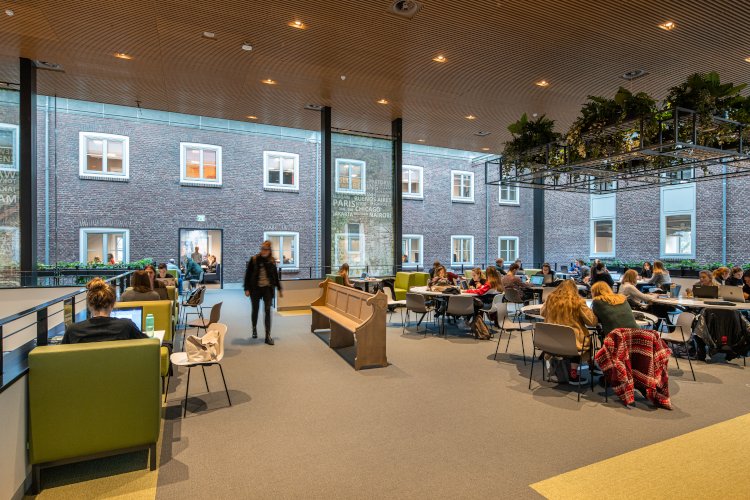
Scope of Deerns
MEP Engineering Systems
Deerns designs mechanical and electrical installations for buildings that are healthy, sustainable and safe.
Lighting Design
The presence of light is essential to human beings.
Fire Safety
Our fire safety advice is turned into a customised solution.
ICT Infrastructures
Secure communication networks are essential in our daily lives.
Building Physics & Acoustics
As building physics consultants we put people and their well-being at the centre of design.
