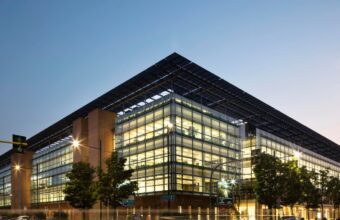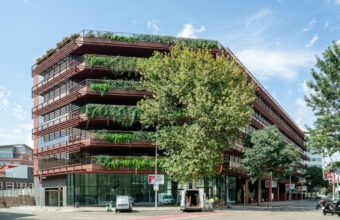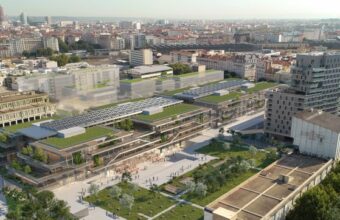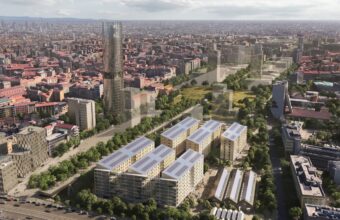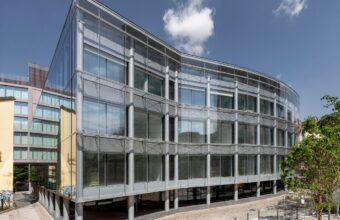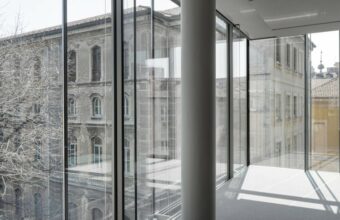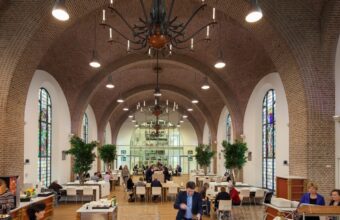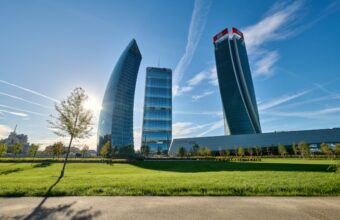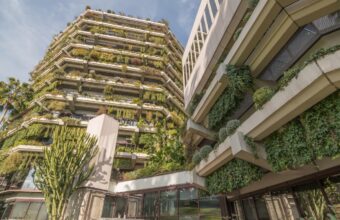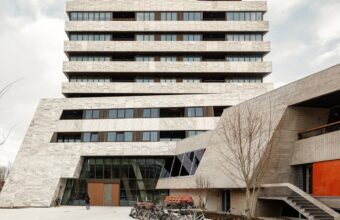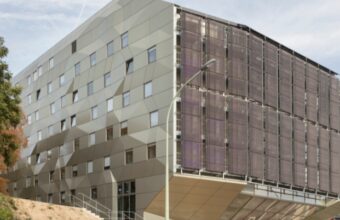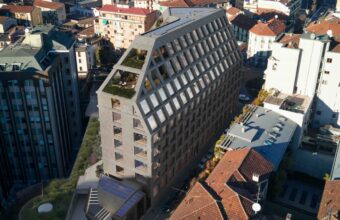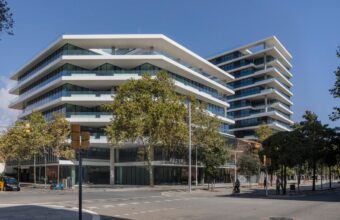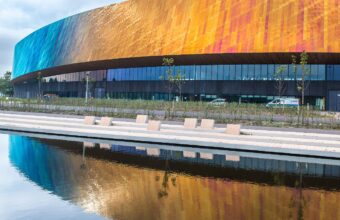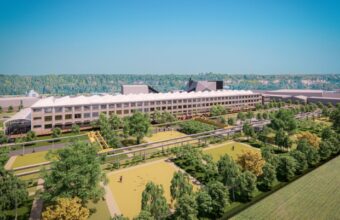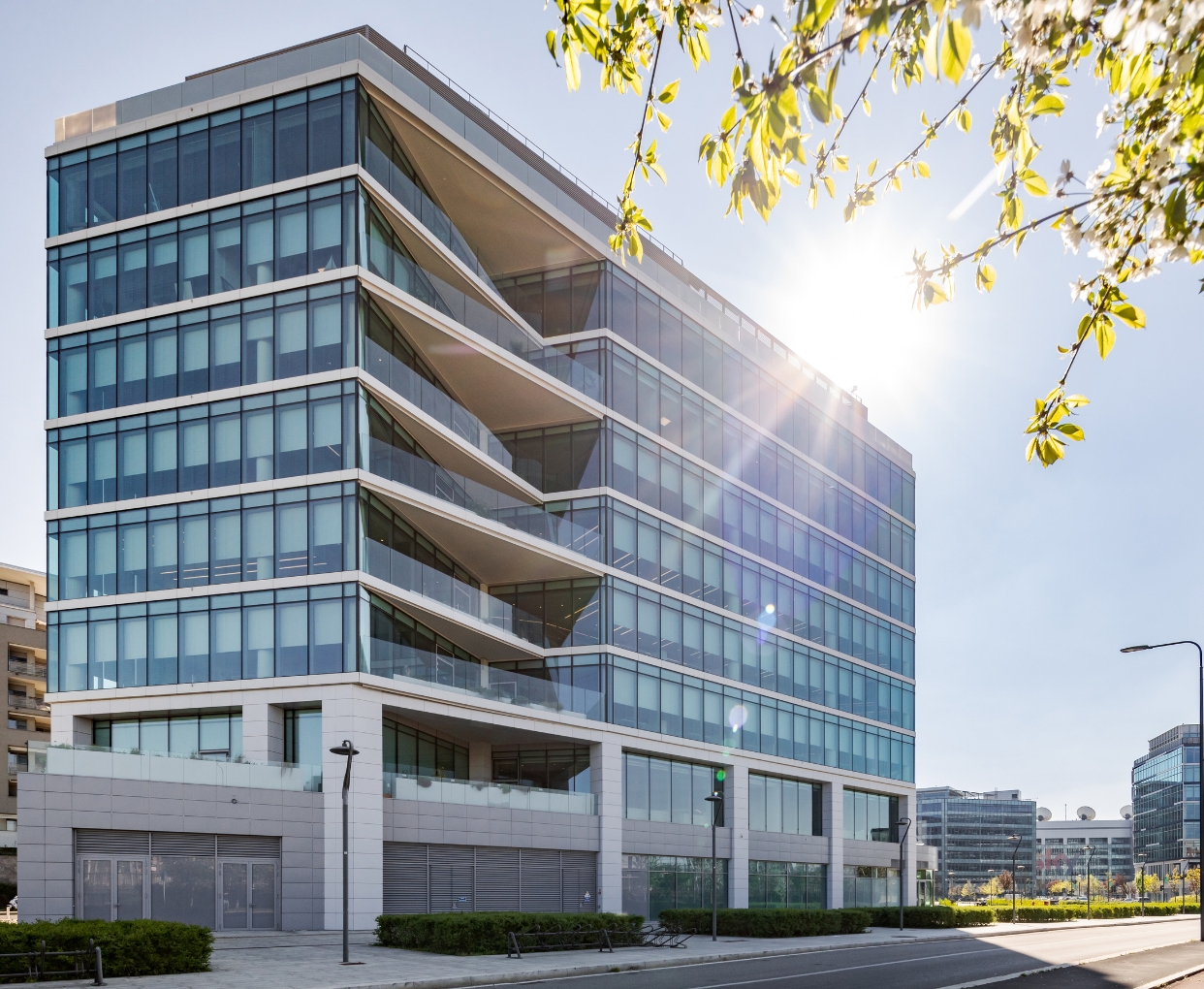
Location
Milan, Italy
Size
52,000 m²
Completion
2022
Resuming redevelopment in the district, Spark One and Spark Two are twin buildings in Santa Giulia, southeast Milan: a new office complex near the Milano Rogoredo railway and underground station, fulfilling a symbolic role as the new gateway to Milan.
Location
Milan, Italy
Size
52,000 m²
Completion
2022
Integrating Excellence, Building Sustainability
The project’s objective is to establish a new identity for the entire southern region of Milan by leveraging four main drivers: sustainability, efficiency, connectivity and community. The complex will house offices and commercial activities, creating a new meeting place and an attractive focal point for the entire area.
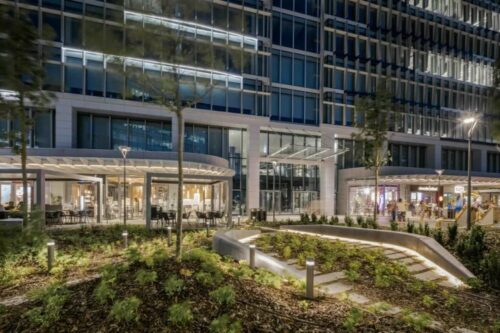
Deerns Solutions
Deerns integrated all disciplines related to the building’s design and construction, meeting environmental standards and achieving all of the client’s sustainability goals. Developed entirely in BIM, the project’s unique architectural choices align with aesthetic considerations and the creation of an exceptionally efficient building, designed to obtain LEED CS v4 Platinum certification, signalling high-level environmental energy performance. Additionally, the complex will be one of Italy’s first projects designed in compliance with WELL certification guidelines.
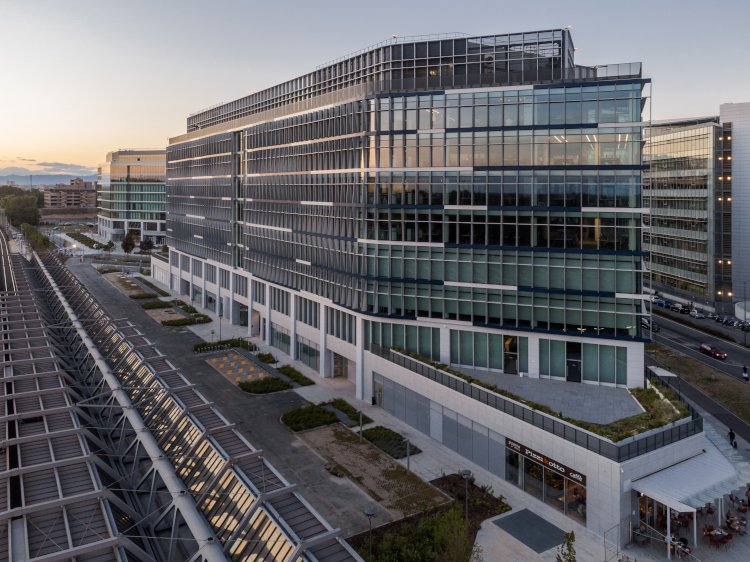
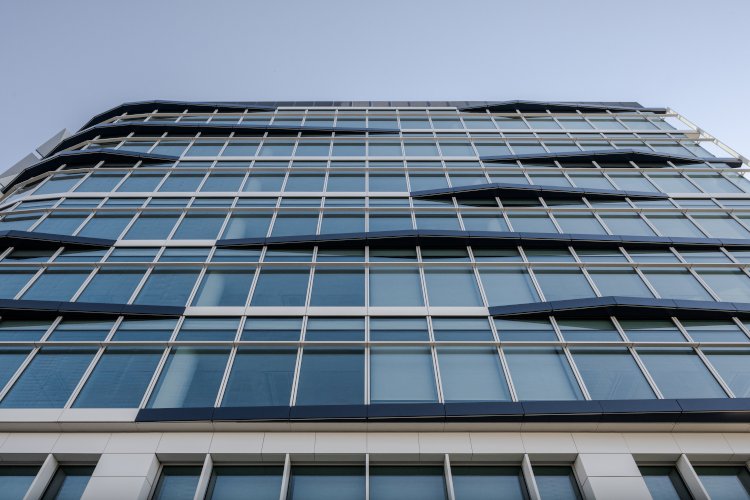
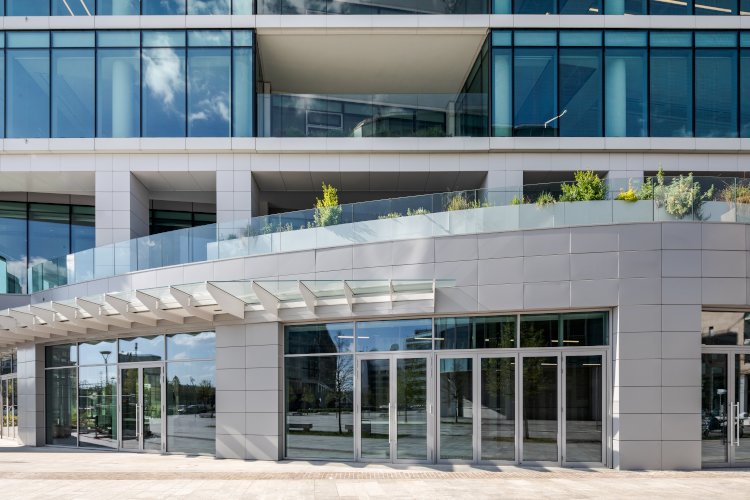
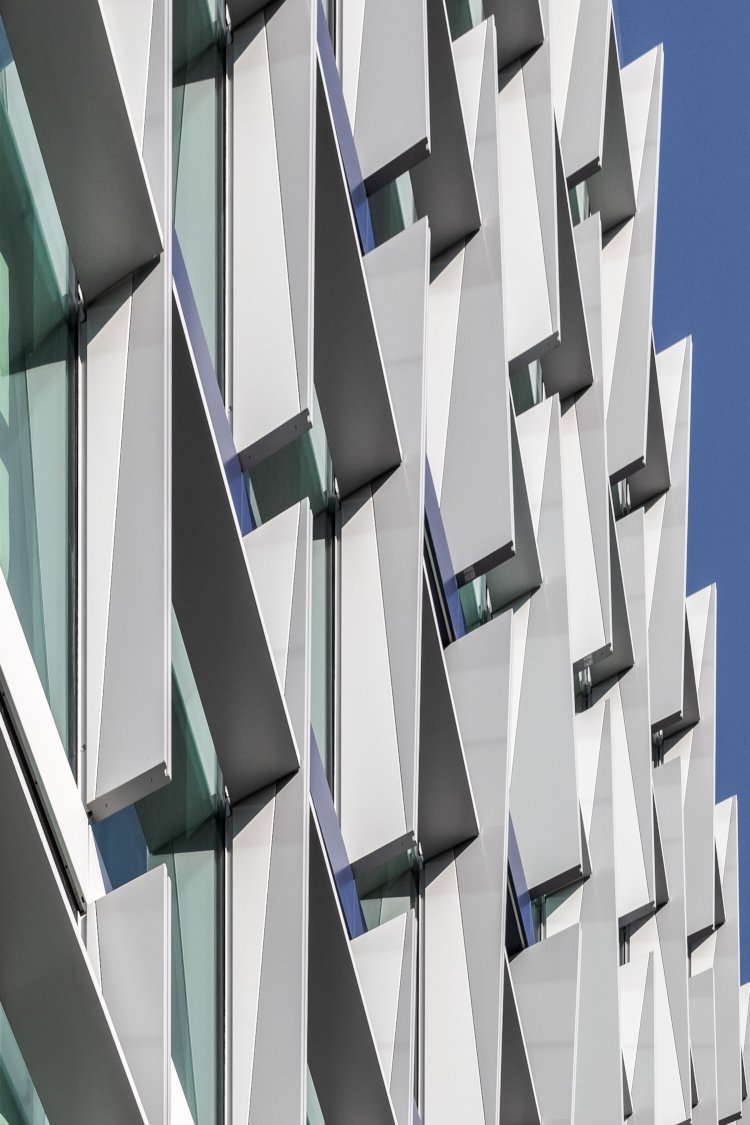
Scope of Deerns
MEP Engineering Systems
Deerns designs mechanical and electrical installations for buildings that are healthy, sustainable and safe.
Building Physics & Acoustics
As building physics consultants we put people and their well-being at the centre of design.
Lighting Design
The presence of light is essential to human beings.
Façades
At Deerns we provide high level technical consultancy for building facades from design through to the procurement process.
Vertical Transportation & Mobility in Buildings
Vertical Transportation and Mobility in Buildings
