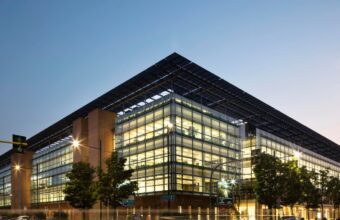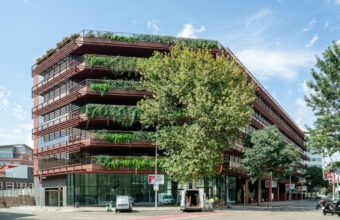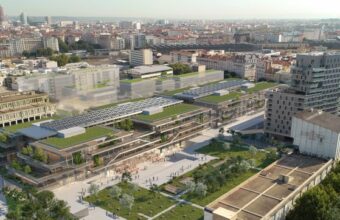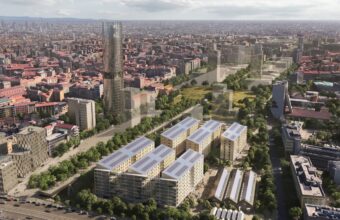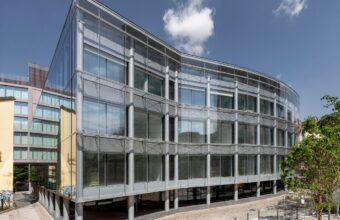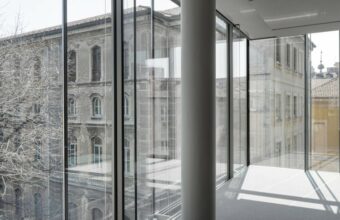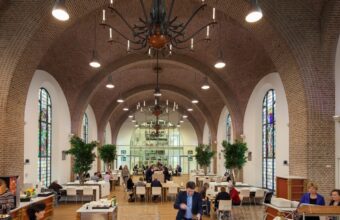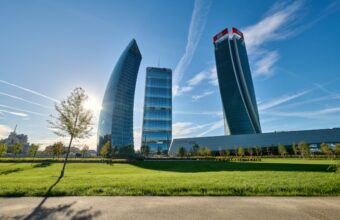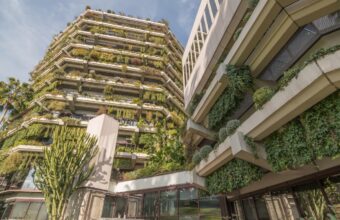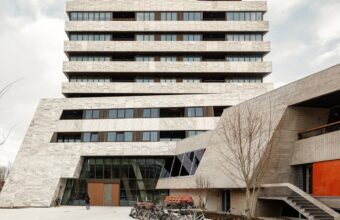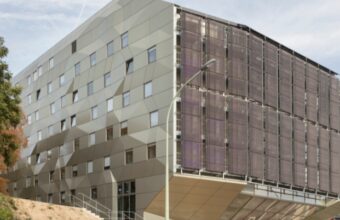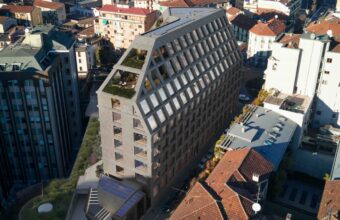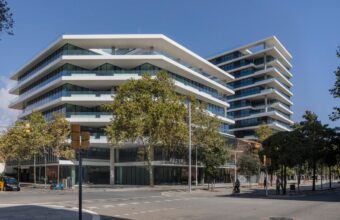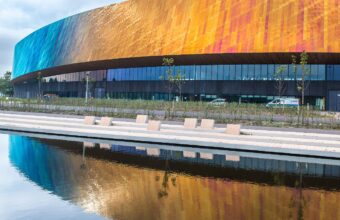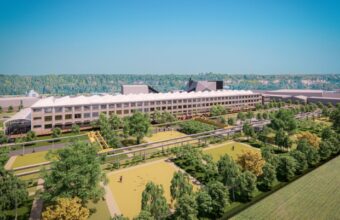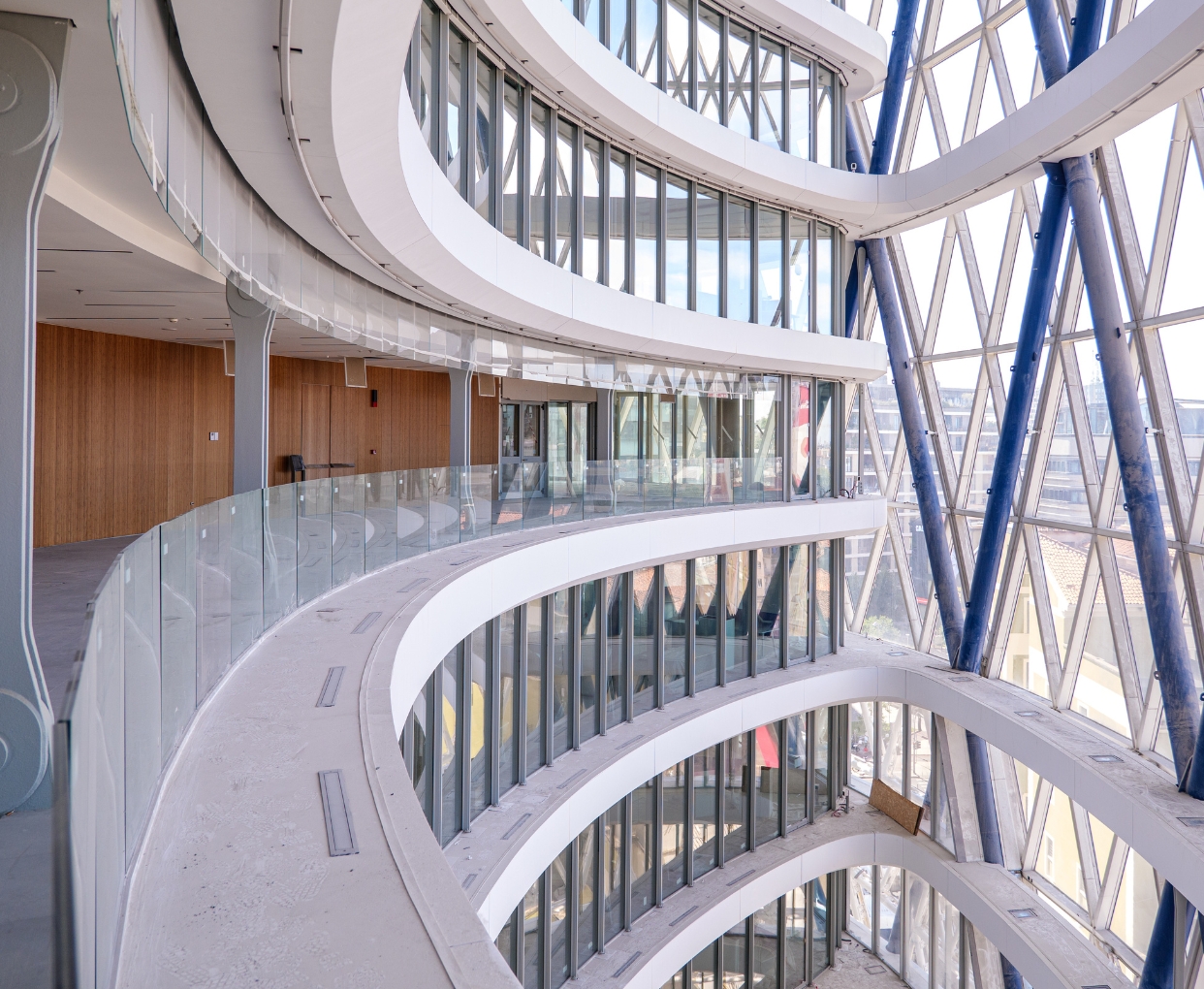
Location
Milan, Italy
Size
33,000 m²
Completion
Ongoing
The Italian insurance company’s future Milan headquarters feature an elegant, functional tower in a meticulous project developed to ensure every element of the building helps create an efficient machine, prioritising substance over mere formalism.
Location
Milan, Italy
Size
33,000 m²
Completion
Ongoing
A Beacon of Sustainability and Well-Being
Unipol Tower will epitomise the company’s steadfast commitment to sustainability, performance and well-being. The tower will house a multifunctional auditorium, offices, and a panoramic rooftop garden.
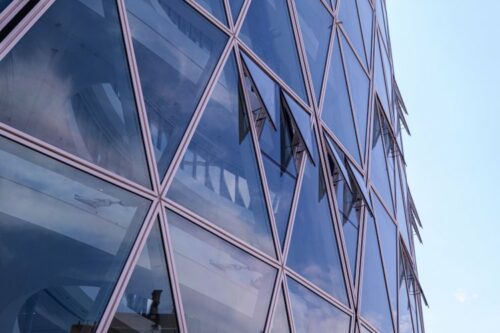
Deerns Solutions
Deerns provided M&E, integrated BIM design, LEED consulting, acoustic consulting and building physics. Deerns also offered consultancy services for evaluating double-skin façade and full-height atrium performance, studying and assessing climatic conditions within the double skin and atrium volume, and analysing air movement and thermal exchange under the various climatic conditions of Milan. Incorporating passive design criteria into the building’s design presented a significant challenge.
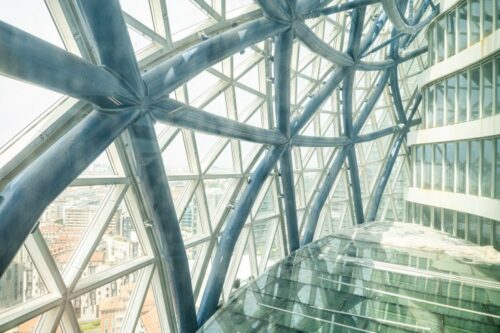
Scope of Deerns
MEP Engineering Systems
Deerns designs mechanical and electrical installations for buildings that are healthy, sustainable and safe.
Building Physics & Acoustics
As building physics consultants we put people and their well-being at the centre of design.
Sustainability & Energy Transition
Sustainable buildings offer improved well-being for occupants, the nearby community, and society.
