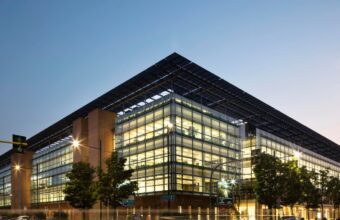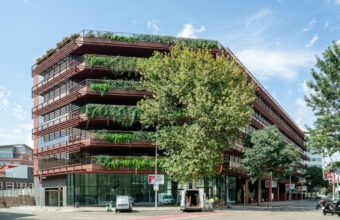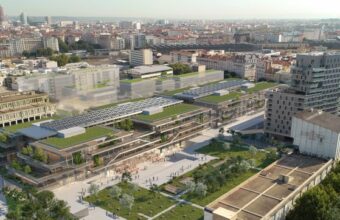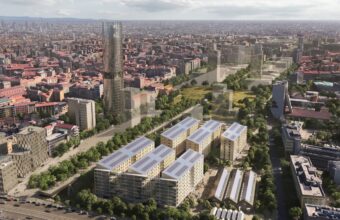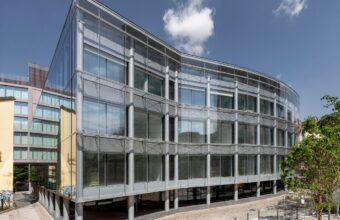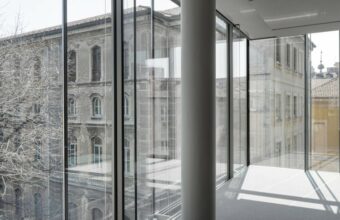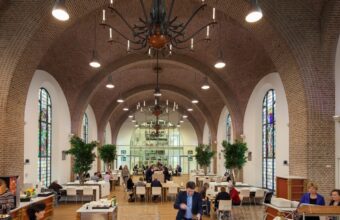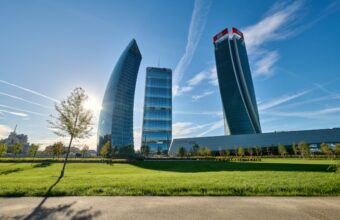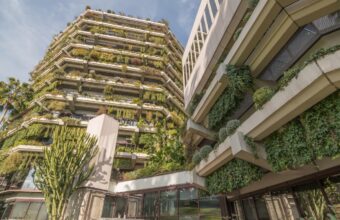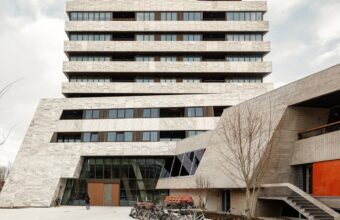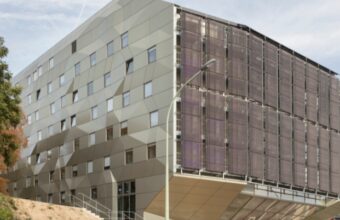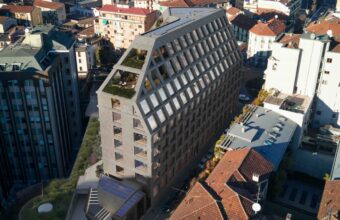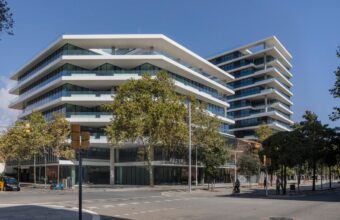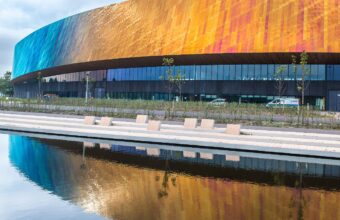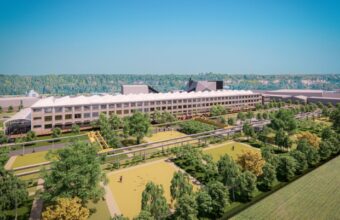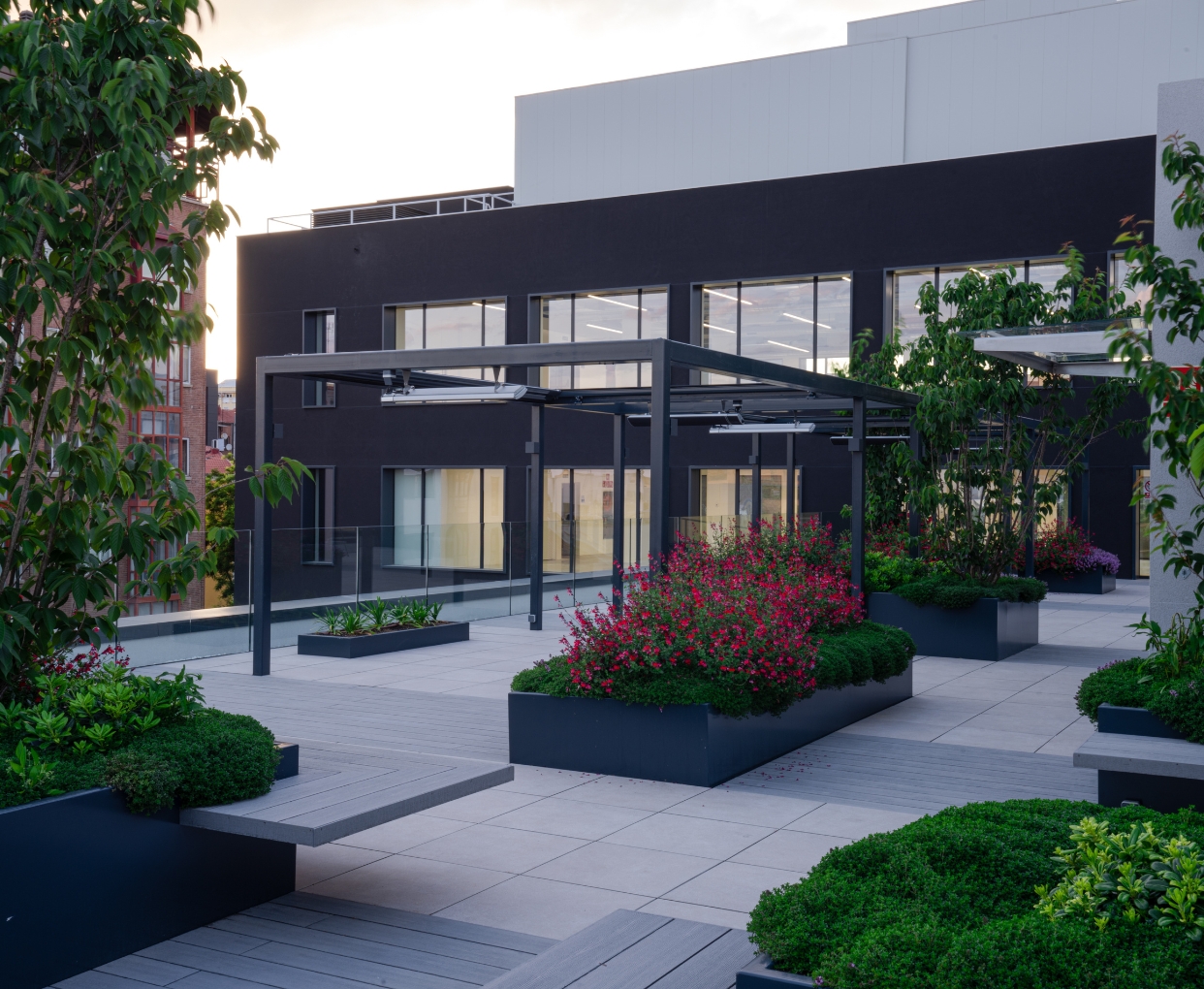
Location
Madrid, Spain
Size
8,463 m²
Completion
2021
Inspired by Shoreditch in London and the Meatpacking District in New York, Ancora 40 has transformed a former garage into a vibrant, new, post-industrial workspace campus, renovating two buildings originally constructed in 1955.
Location
Madrid, Spain
Size
8,463 m²
Completion
2021
An Industrial Environment Transformed
Ancora 40 is a pioneering project that prioritises sustainability, occupant well-being and innovative design, emphasising energy efficiency, natural lighting and sustainable transportation. Renovated with a strong focus on eco-friendly practices, the building has earned LEED Gold certification.
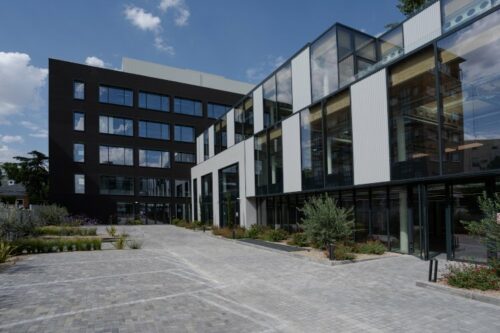
Deerns Solutions
The engineering team at Deerns rose to the challenge of creating an infrastructure project that connected various buildings, while conserving 50% of existing structures at varying levels. The project’s visible infrastructure distribution was designed for aesthetics and flexibility for future tenant projects. To guarantee occupant well-being, Deerns ensured that lighting, acoustics, temperature and air quality comfort levels are high in all spaces. The success of Ancora 40 highlights Deerns’ ability to navigate complex challenges, all the while prioritising sustainable design and occupant comfort.
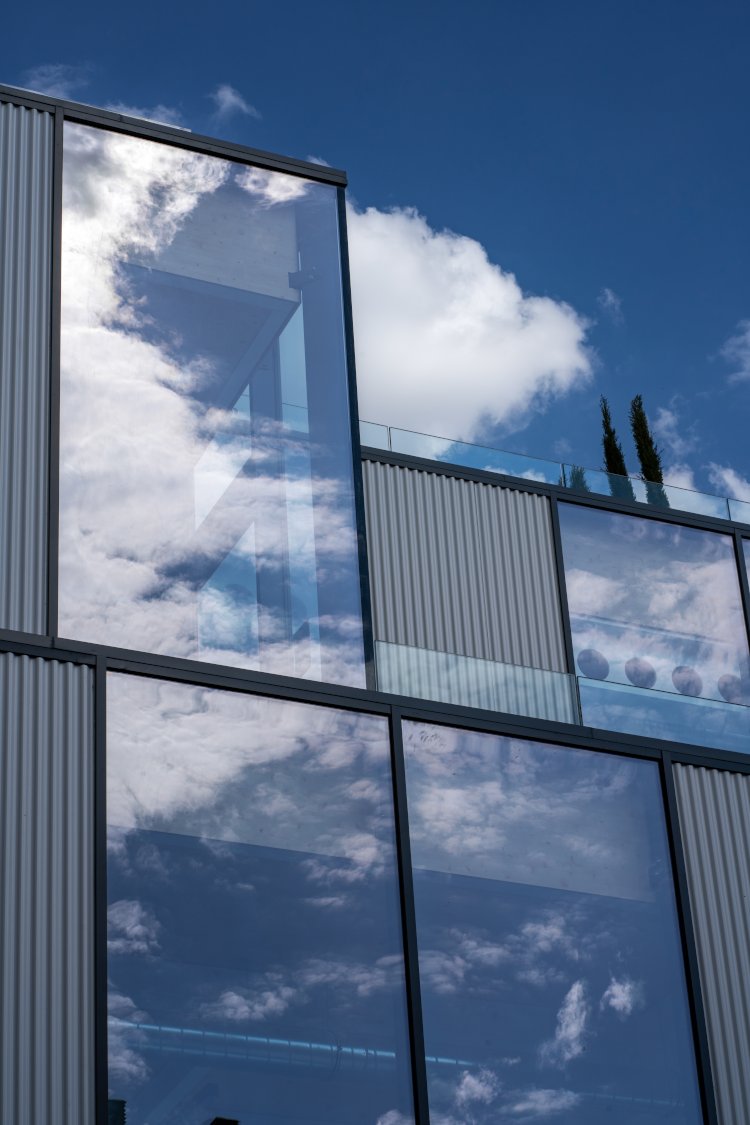
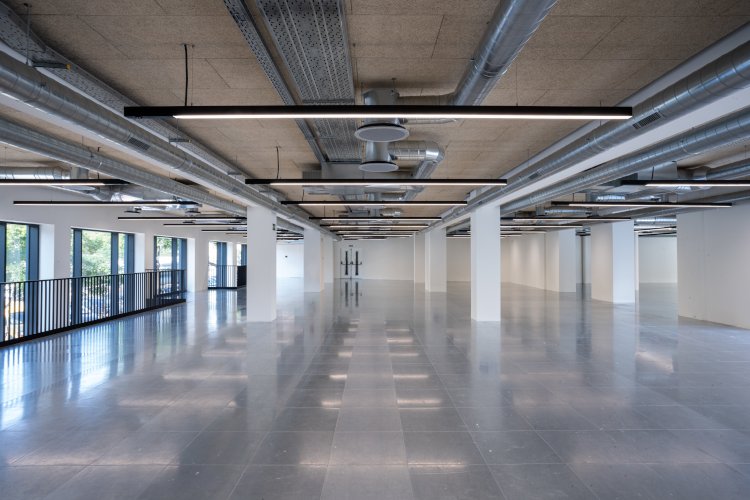
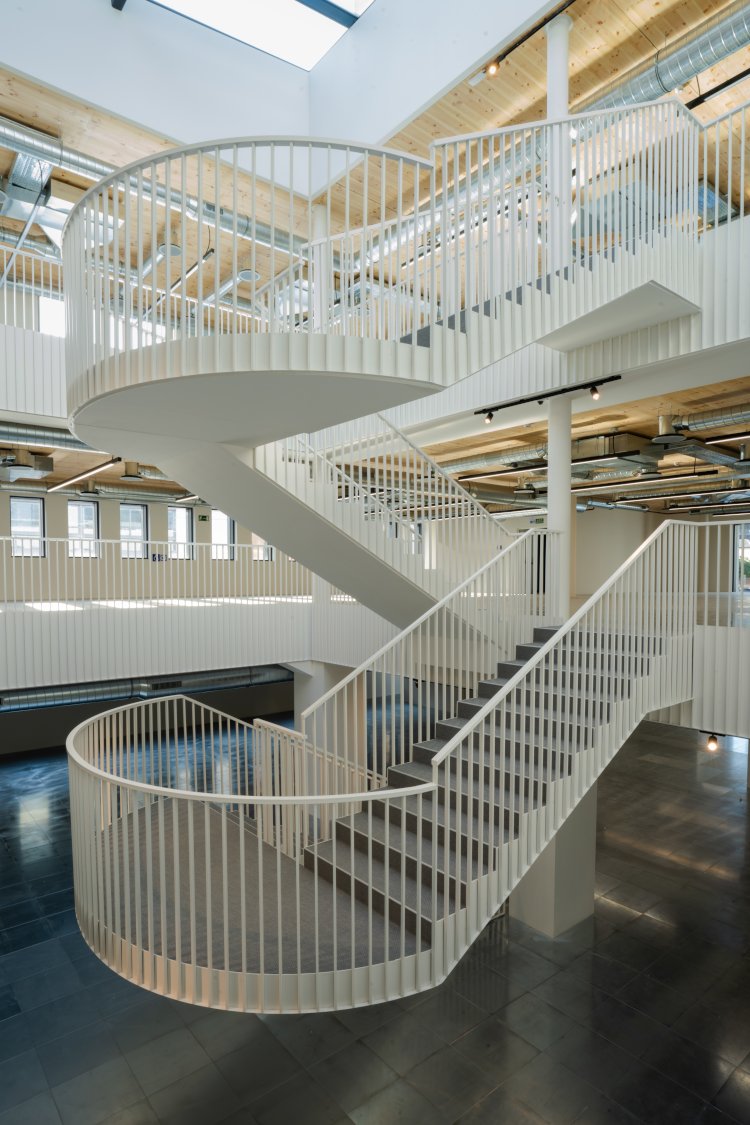
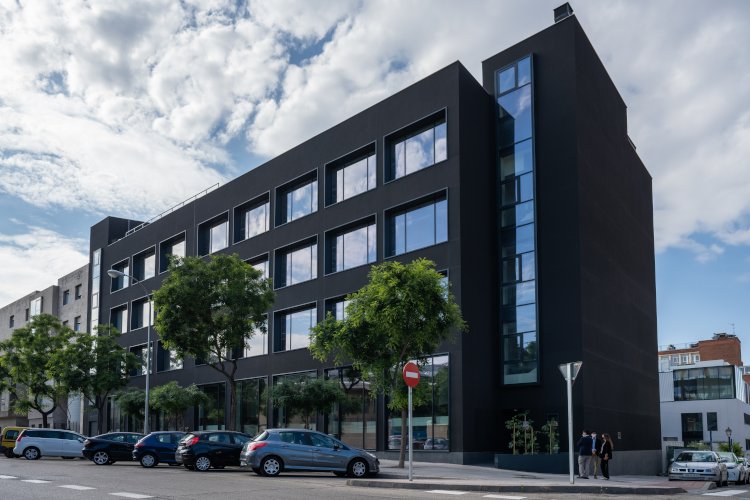
Scope of Deerns
MEP Engineering Systems
Deerns designs mechanical and electrical installations for buildings that are healthy, sustainable and safe.
Site Supervision
A well-crafted building design must be expertly executed to achieve the desired outcome.
Sustainability & Energy Transition
Sustainable buildings offer improved well-being for occupants, the nearby community, and society.
