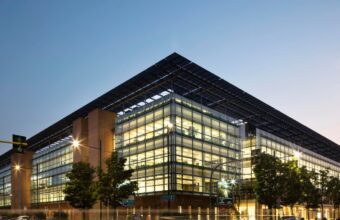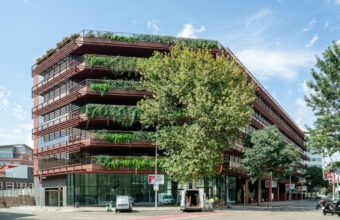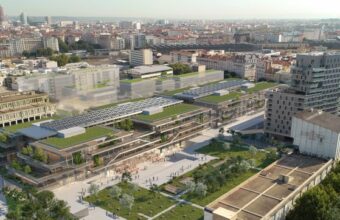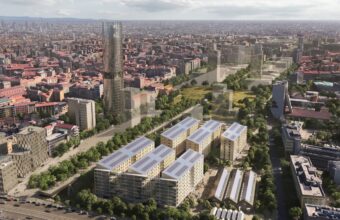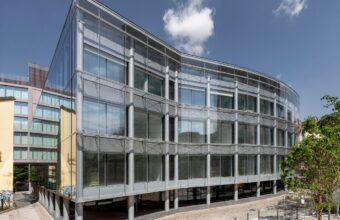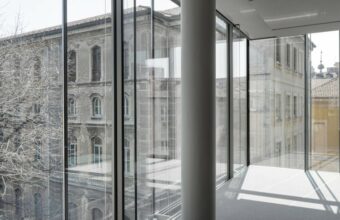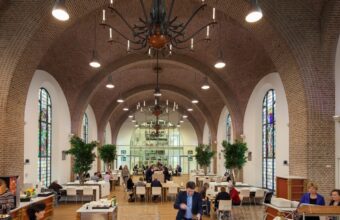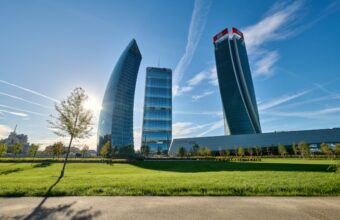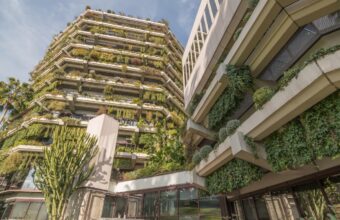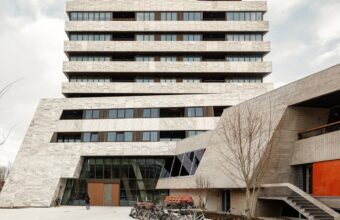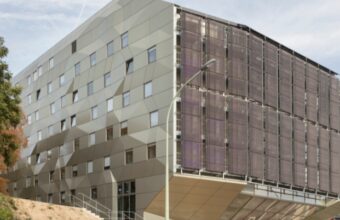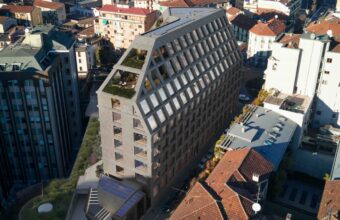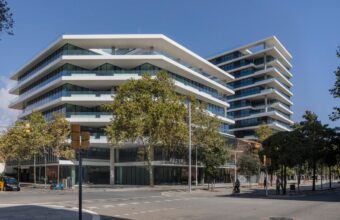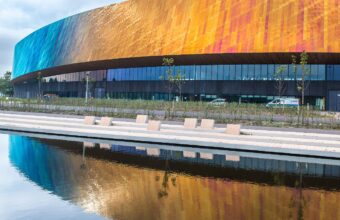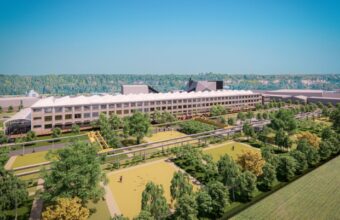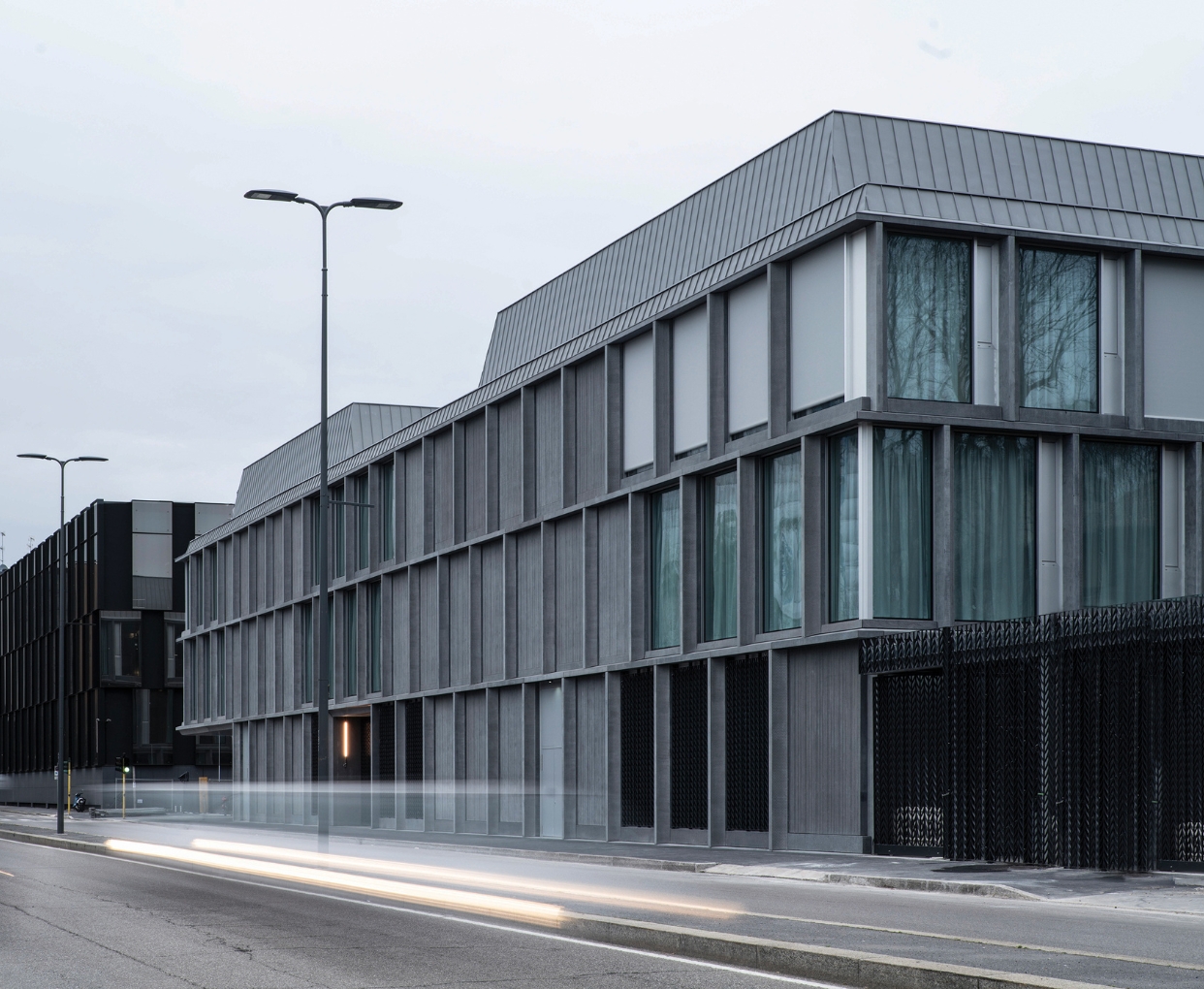
Location
Milan, Italy
Size
8,500 m²
Completion
2020
The Campus Pirelli completion project, in Milan’s Bicocca district, involved demolishing the company’s historic headquarters, dating back to 1938.
Location
Milan, Italy
Size
8,500 m²
Completion
2020
Crafting Sustainable Elegance
The contemporary building that went up in its stead houses offices and additional spaces such as exhibition areas, classrooms and welfare facilities. Meticulous attention was paid at the design stage to ensure that the building envelope is energy-efficient and aesthetically pleasing; a bioclimatic, sustainable approach enabled the project to successfully achieve LEED.
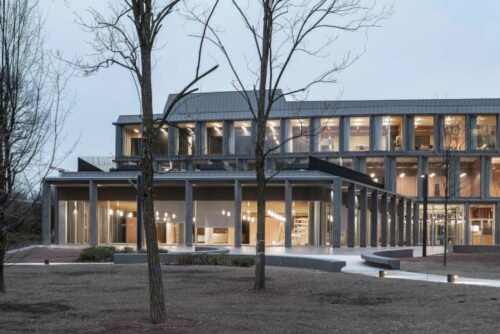
Deerns Solutions
Designing a compact building and crafting a custom-designed, eye-catching façade is an exciting challenge Deerns took on. The façade features a distinctive pattern that alternates between thick construction elements, inspired by the tread pattern on some of Pirelli’s most iconic tyres, and ample, lightweight, transparent window frontage. For Deerns, the substantial challenge on this job was to harmonise these two distinct elements while maintaining an unwavering commitment to optimising the building envelope’s energy performance.
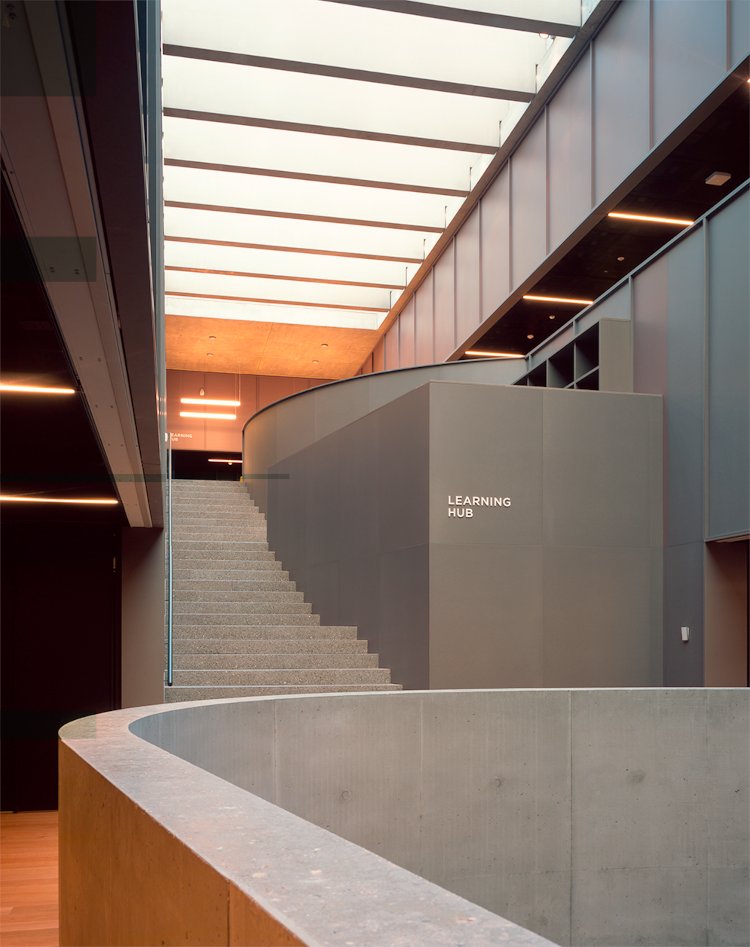
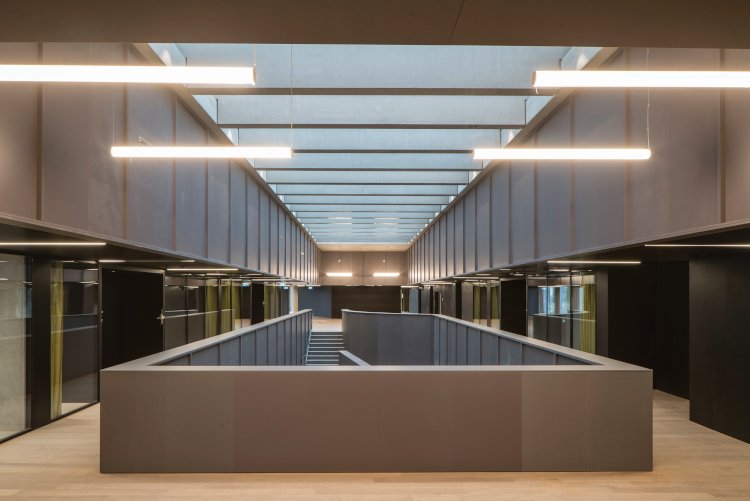
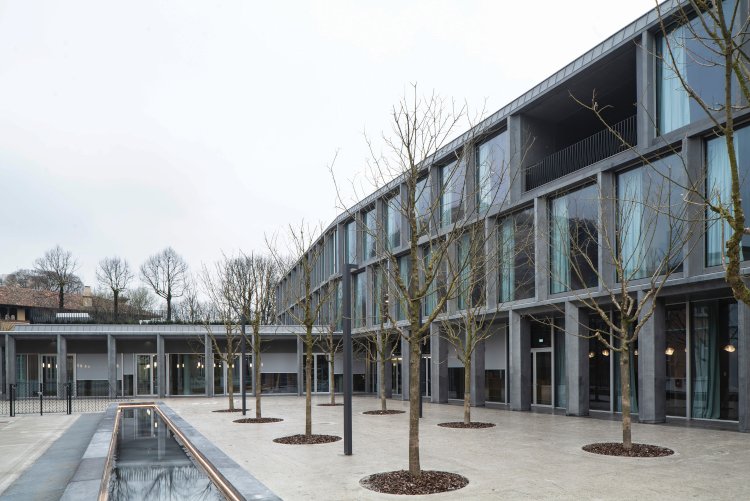

Scope of Deerns
MEP Engineering Systesm
Deerns designs mechanical and electrical installations for buildings that are healthy, sustainable and safe.
Façades
At Deerns we provide high level technical consultancy for building facades from design through to the procurement process.
Sustainability & Energy Transition
Sustainable buildings offer improved well-being for occupants, the nearby community, and society.
