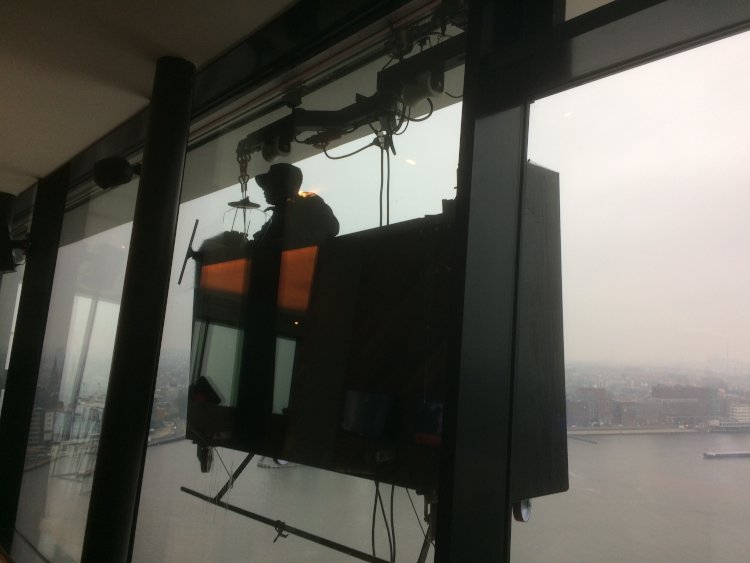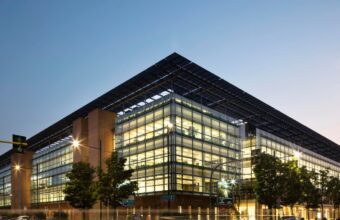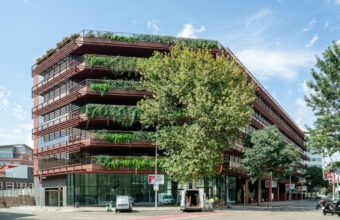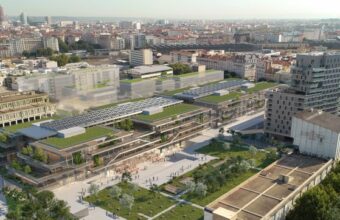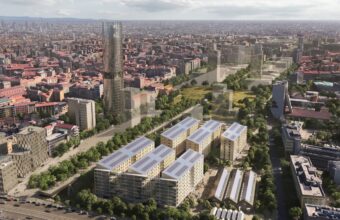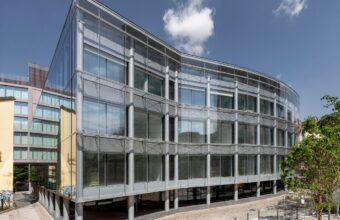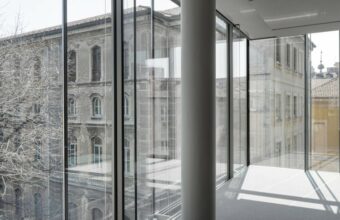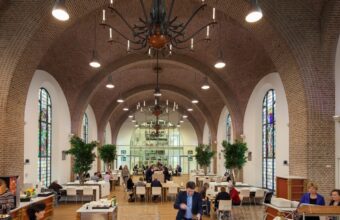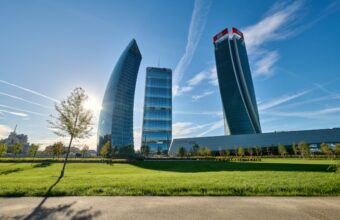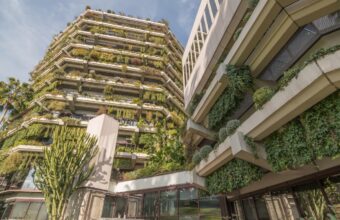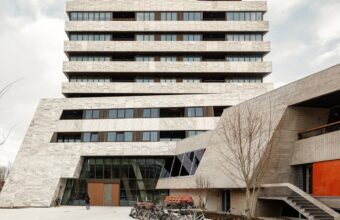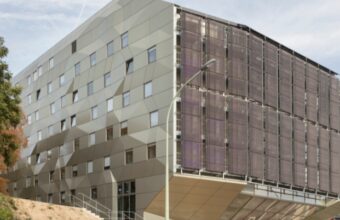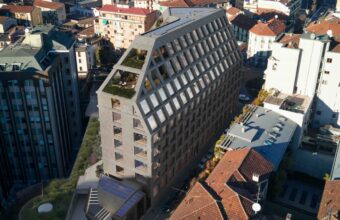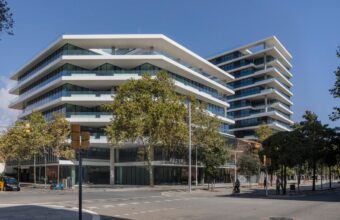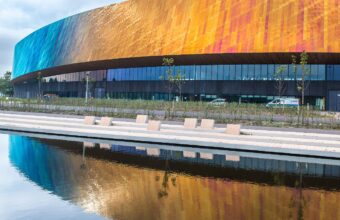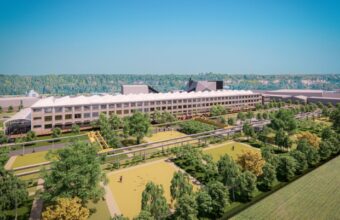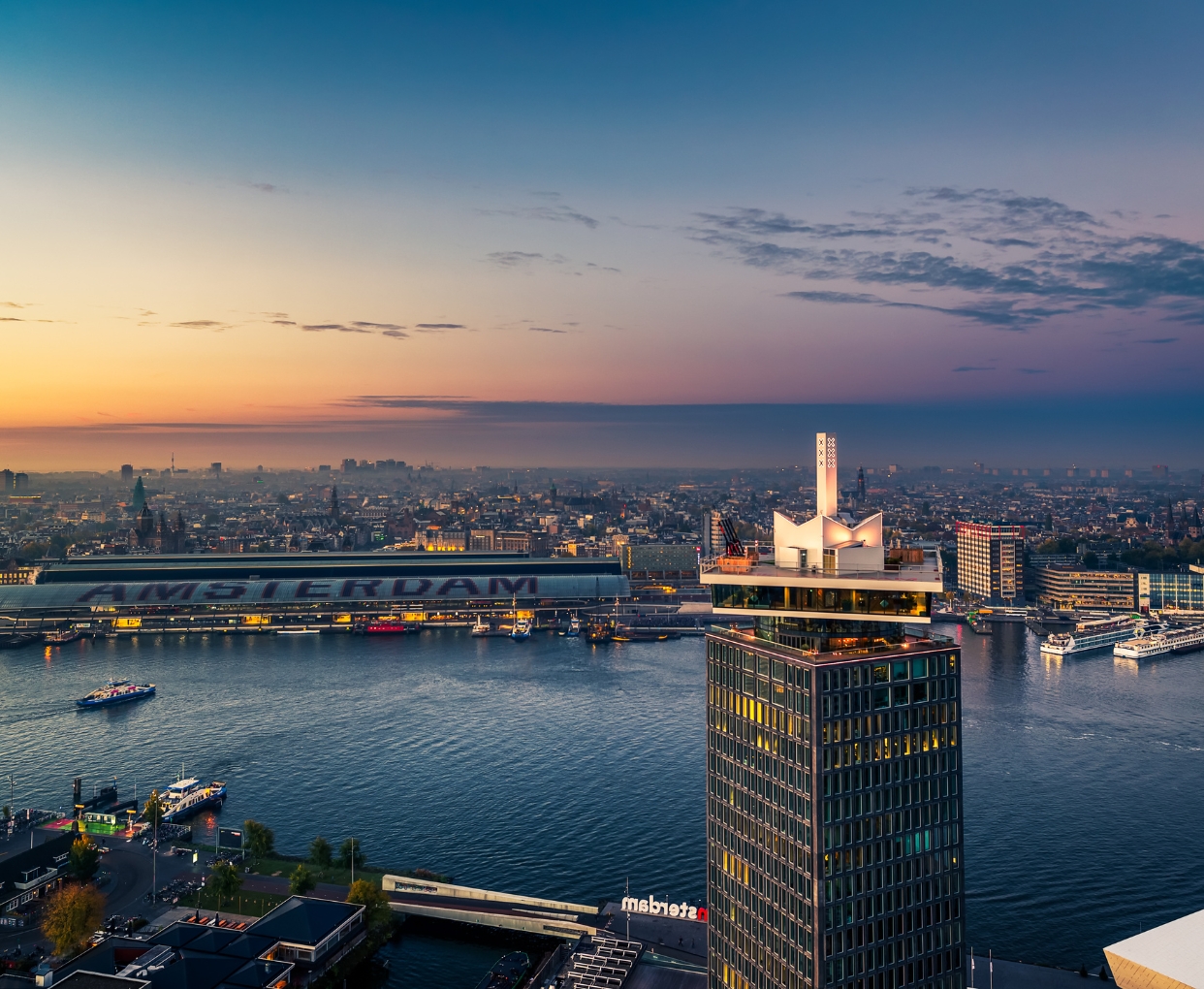
Location
Amsterdam, the Netherlands
Size
22,707 m²
Completion
2016
This renovation project set out to transform one of the most distinctive buildings along Amsterdam’s IJ waterfront – the former 1960s Shell Research office building – into a unique mixed-use structure and tourist attraction.
Location
Amsterdam, the Netherlands
Size
22,707 m²
Completion
2016
Creatively Attracting Visitors
The project’s guiding principles were non-conformism, knowledge and creativity. Since conversion, the A’DAM Tower attracts an estimated 3,000 to 5,000 visitors per day. The 85m-high tower now houses music companies, a hotel, an entertainment centre, a wedding venue, as well as various restaurants, clubs and cafés. The “Lookout” observation deck at the top of the building has emerged as a primary visitor attraction.
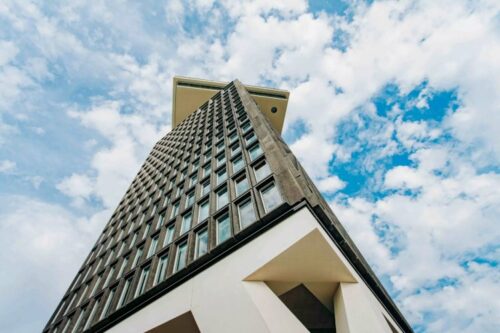
Deerns Solutions
Significant numbers of visitors to the A’DAM Tower necessitated an advanced lift transport plan tailored to the various target groups. The main challenge was the substantial increase in the flow of people and ensuring accessibility. Given the tower’s height, a bespoke building logistics solution was imperative: at least seven or eight lifts were needed to cater to all main building users, leaving no space in the core for an additional four passenger lifts. This unique situation led to a unique solution design by Deerns. Through comprehensive simulations, Deerns devised a state-of-the-art transport plan, re-purposing the original four lift shafts in the main core and adding a new lift to serve the lower half of the building.
