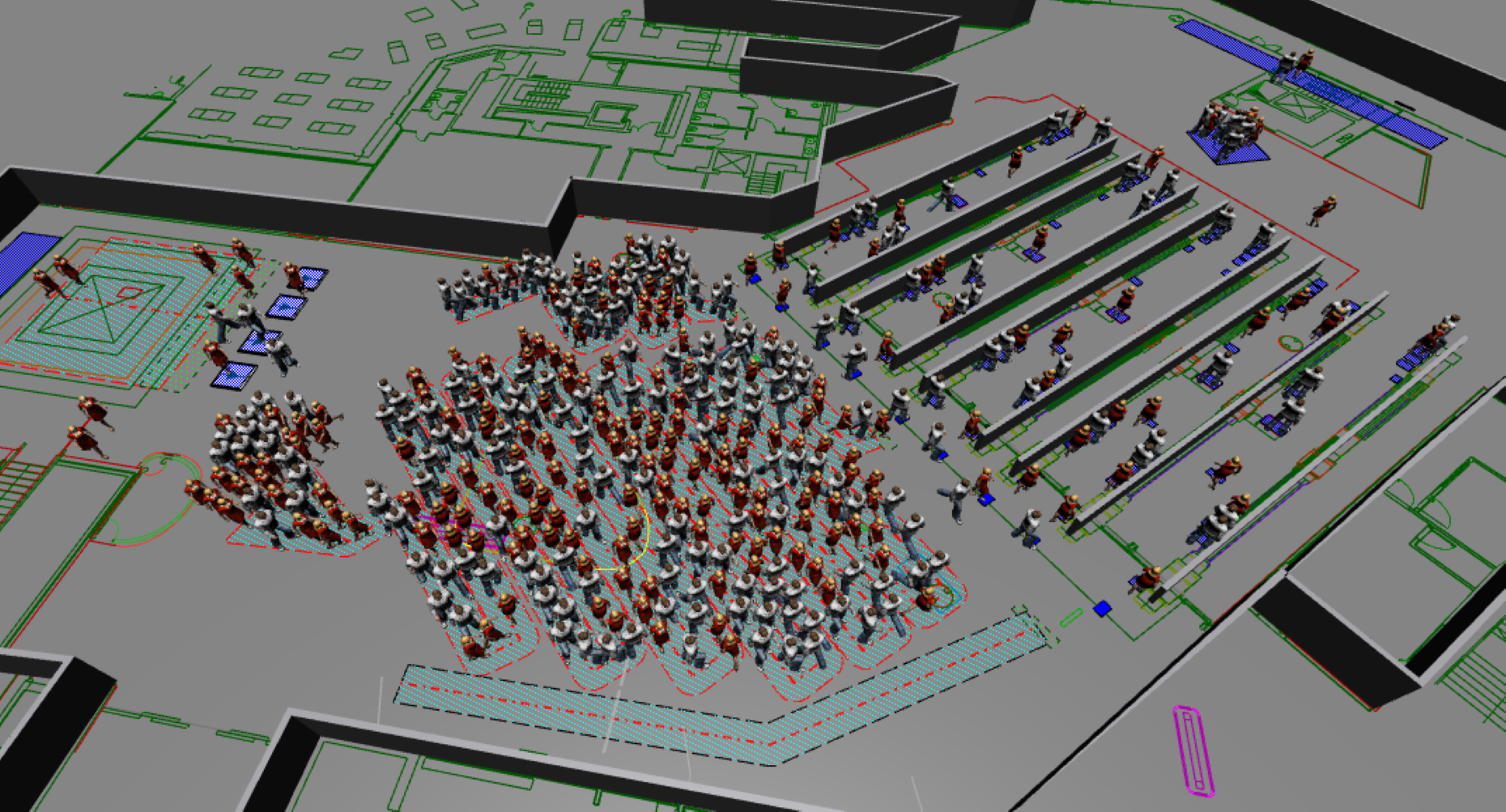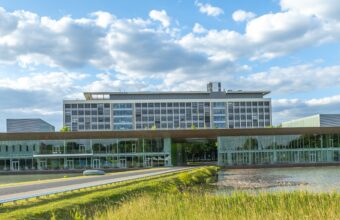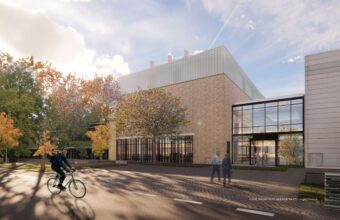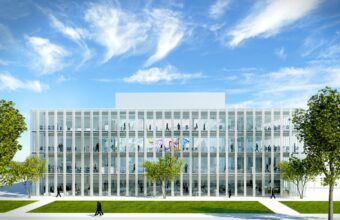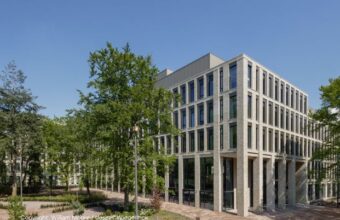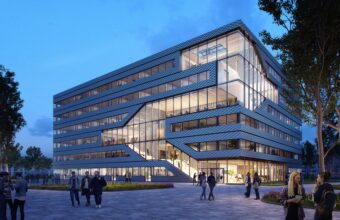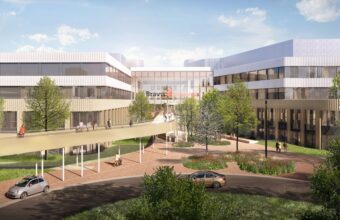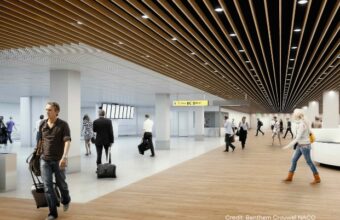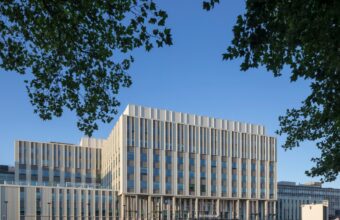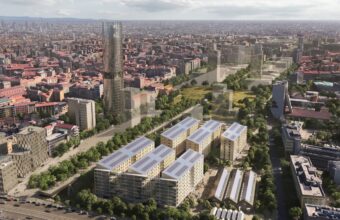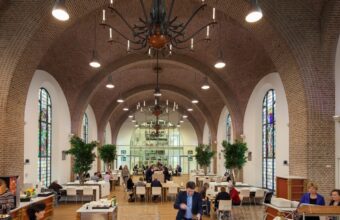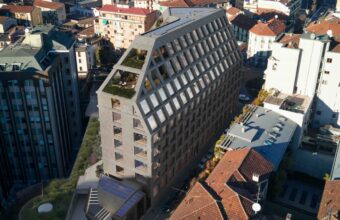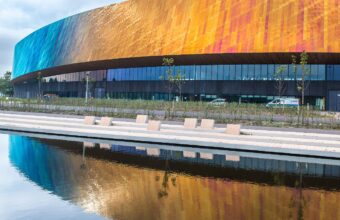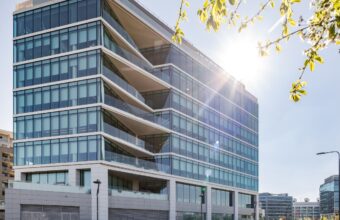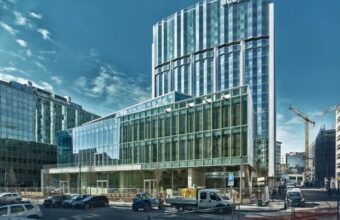A multi-criteria approach to optimise circulation
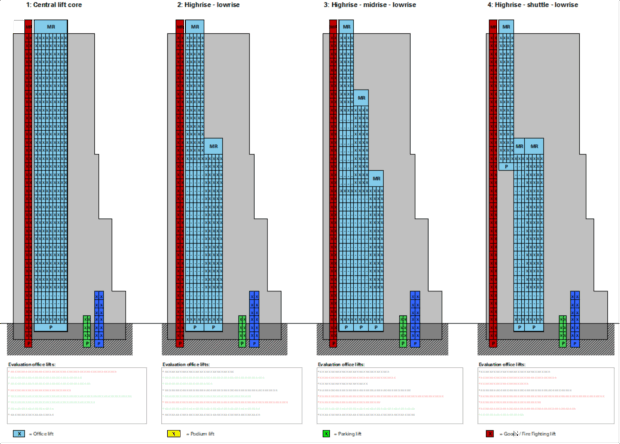
Deerns analyses lift core performance across multiple configurations considering speed, load, control systems and zoning, as well as functional needs like goods transportation, accessibility and fire safety. Pedestrian simulations help optimise routing, corridor and lobby sizes, and identify bottlenecks.
Traffic handling quality
We optimise traffic handling by minimising waiting and travel times, reducing lobby congestion, and ensuring smooth, efficient passenger flow at all times.
Building flows, accessibility and walking distances
We design for seamless building flows by optimising accessibility and minimising walking distances, ensuring comfort and efficiency for all users.
Area consumption and budget
We balance performance with cost-efficiency by optimising lift core size, reducing area consumption, and aligning solutions with the project’s budget.
Smart lift solutions for high-rise efficiency
High-rise buildings demand flexible, smart and bespoke vertical transport solutions. At Deerns, we help to determine the ideal number, load, speed, zoning and dispatching system to ensure shorter wait times, smoother flows and maximum efficiency.
We analyse key criteria such as handling capacity, waiting and travel times, and queue lengths relative to lobby size. Our simulations also address key challenges like peak-hour densities, multiple home floors, and VIP or goods transport. With options like dual-car shafts, destination controls and intelligent zoning, we design systems that enhance the users’ experience, while building in the redundancy needed for uninterrupted operations.
Optimising vertical and horizontal flows
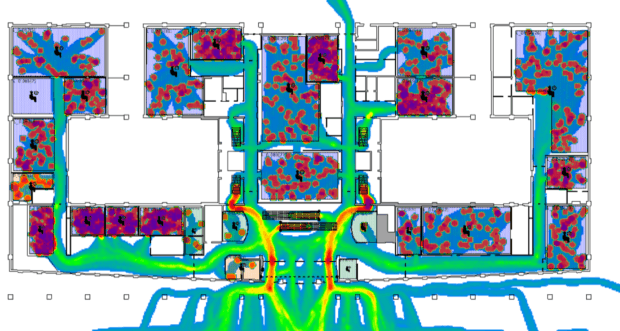
When floor plates in existing buildings are too densely used and/or peak demand has intensified, saturated lift systems struggle to get traffic handled within acceptable waiting times. We analyse measures that are effective for improving and optimising performance:
- Technical measures use different lift controls, boost speeds and loads, and improve lift door performance.
- Architectural measures encourage the use of stairs and reduce the number of entrance and destination floors.
- Organisational measures rearrange flows, limiting (interfloor) traffic and disruptions during peak hours.
To improve pedestrian logistics, we can use advanced simulation software to optimise circulation within a building. This includes evaluating how obstacles such as doors, corridors and columns impact pedestrian flows. We analyse key flow parameters – such as queue lengths, walking times, and bottlenecks – to ensure smooth movement throughout the space. We can also determine the optimal number and capacity of key elements like check-in counters, ticket machines, revolving doors, toilets, escalators and shops.
" Lifts are the functional aorta within the structural backbone of every high-rise building.
