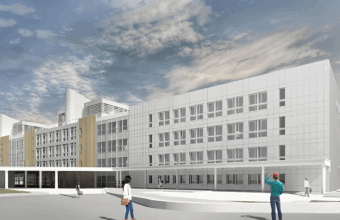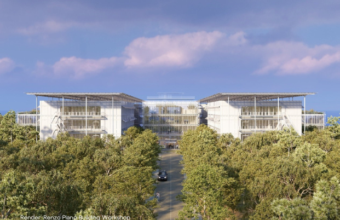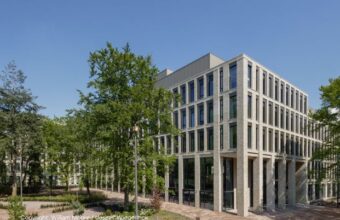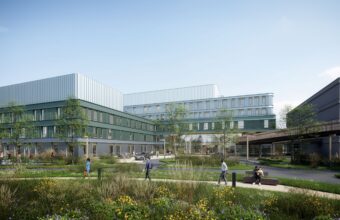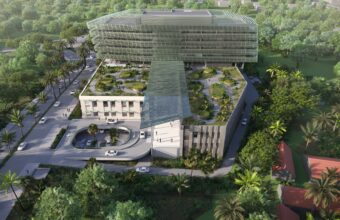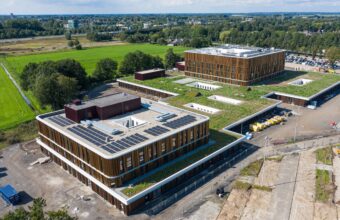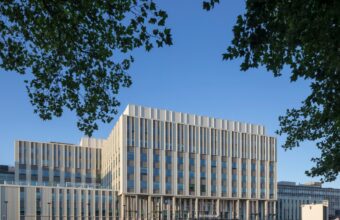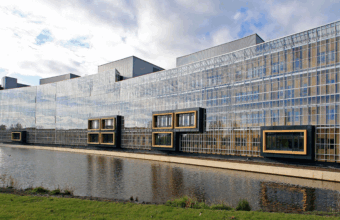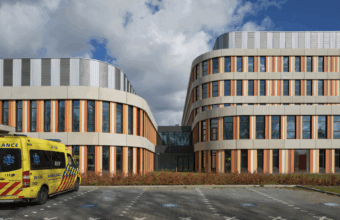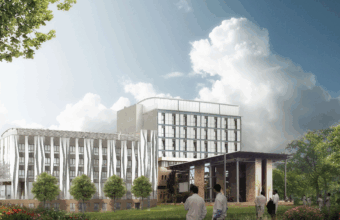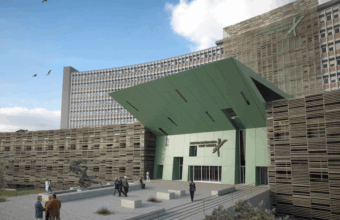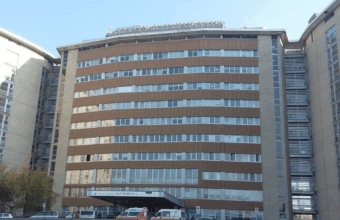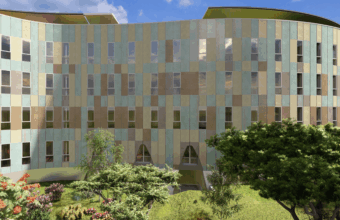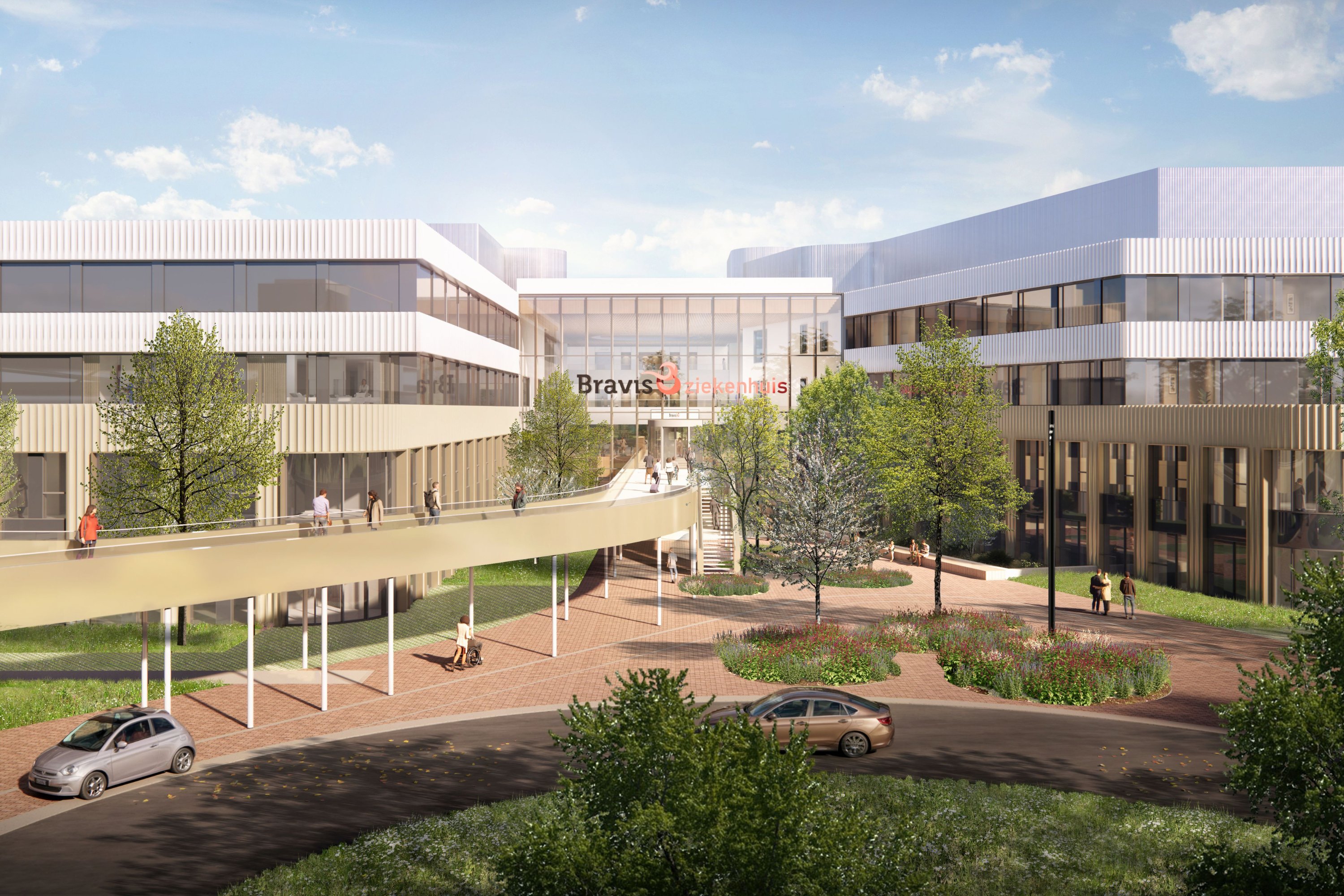
Location
Bulkenaar, Netherlands
Size
77 500 m²
Client
Bravis Hospital
Completion
2029
The new, near energy-neutral Bravis Hospital will serve the entire region, offering high-quality care close to home.
Location
Bulkenaar, Netherlands
Size
77 500 m²
Client
Bravis Hospital
Completion
2029
Near Energy Neutral Building
Bravis Hospitals, one of the largest general hospital groups in the Netherlands, currently has two main locations: Roosendaal and Bergen op Zoom. By 2030, a new 77 000 m² hospital will replace these existing sites (58,000 m² and 53,000 m²). Located on the Bulkenaar, between Roosendaal and Bergen op Zoom, this new hospital will bring high-quality care close to home, ensuring patients have the best possible care within reach.
The new Bravis Hospital will feature a hotfloor with twelve operating theatres (including one hybrid and one robotic OT), an ICU, a mother and child department, inpatient and outpatient care, laboratories, and a CSSD. K, eye/pain and endoscopy, and an emergency department. Other functions will be organised around these core areas. The hospital will be divided into quadrants radiating from the centre, ensuring short walking distances and creating an open, accessible building with a clear structure.
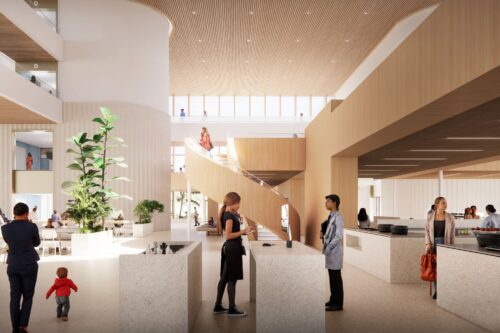
Deerns Solutions
Deerns will fulfil Bravis’ sustainability ambitions that go beyond legal requirements. The hospital will be an almost energy-neutral, fully electric, gas-free building with heat and cold storage and solar panels. Sustainability extends to the environment outside the hospital building, and the landscape design includes the collection of water and the construction of green parking spaces.
Scope of Deerns
Mechanical engineering, electrical engineering, building physics, fire safety, transport systems, smart hospital building
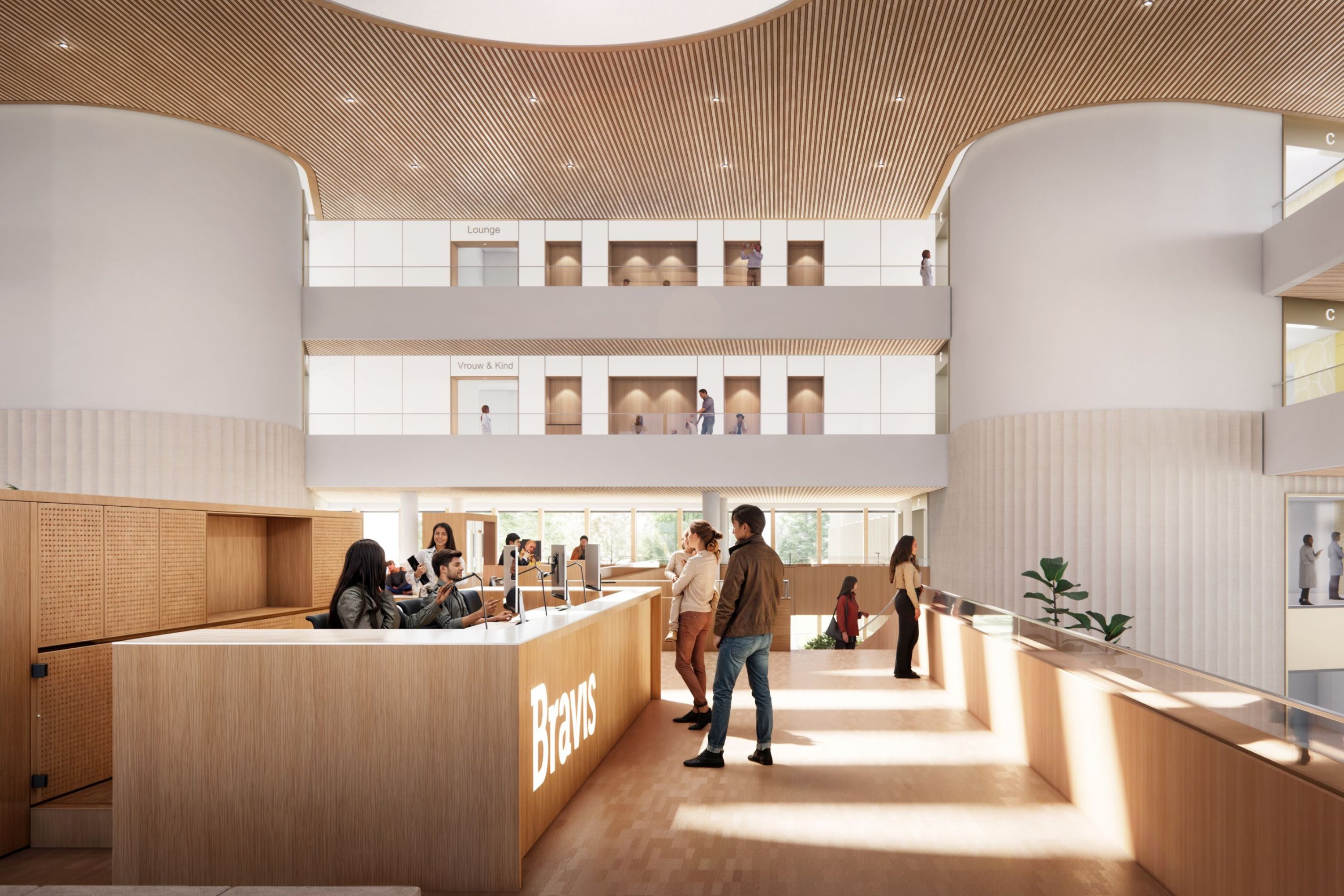
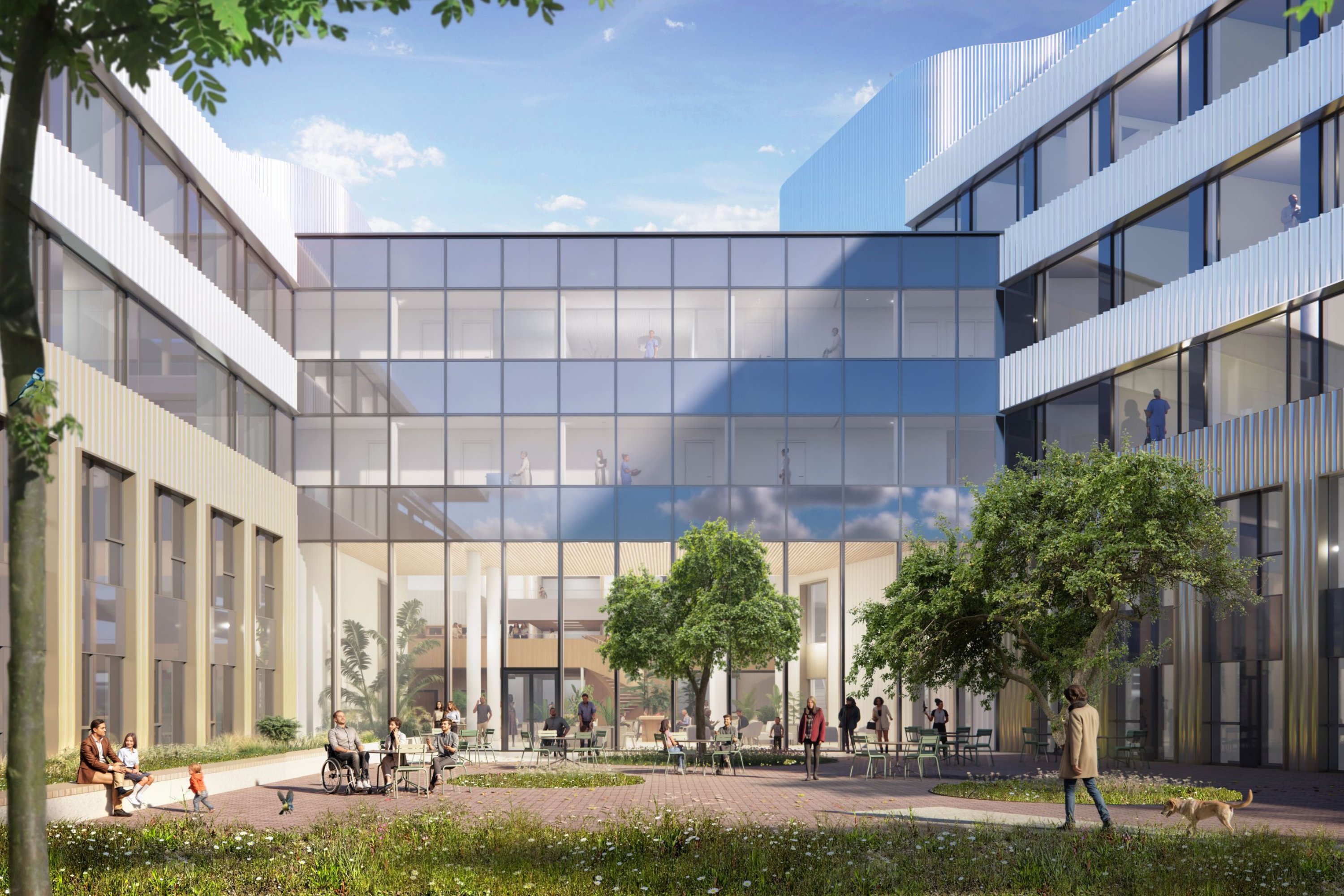

Scope of Deerns
Building Physics & Acoustics
As building physics consultants we put people and their well-being at the centre of design.
Fire Safety
Our fire safety advice is turned into a customised solution.
MEP
Deerns designs mechanical and electrical installations for buildings that are healthy, sustainable and safe.
Smart Building Design & Building Automation
A smart building utilises technology to improve the efficiency and effectiveness.
Sustainability & Energy Transition
Sustainable buildings offer improved well-being for occupants, the nearby community, and society.
Vertical Transportation & Mobility in Buildings
Vertical Transportation and Mobility in Buildings
