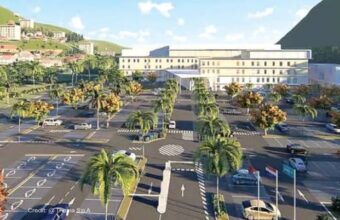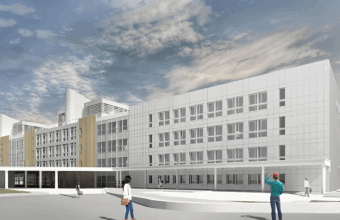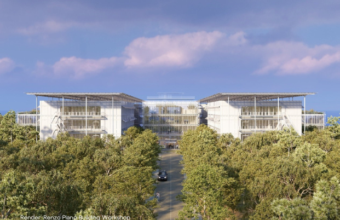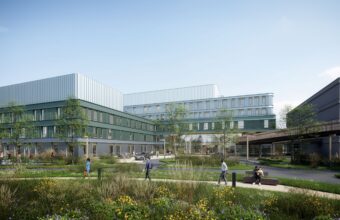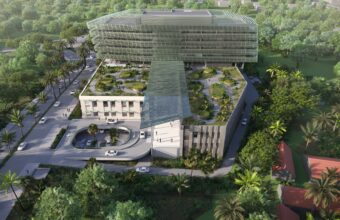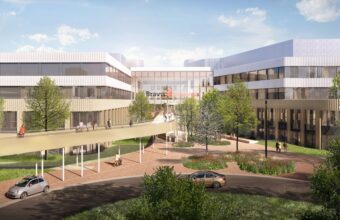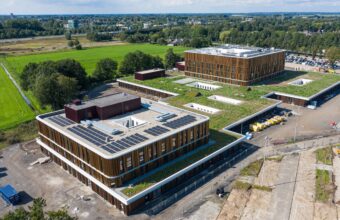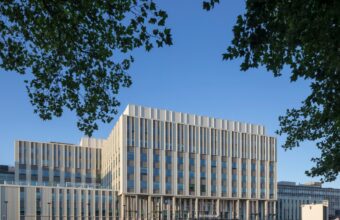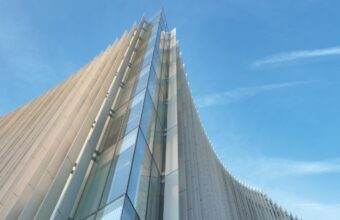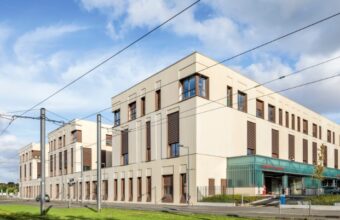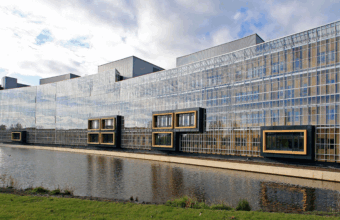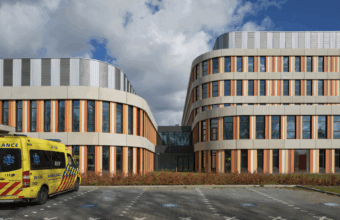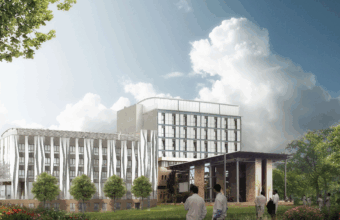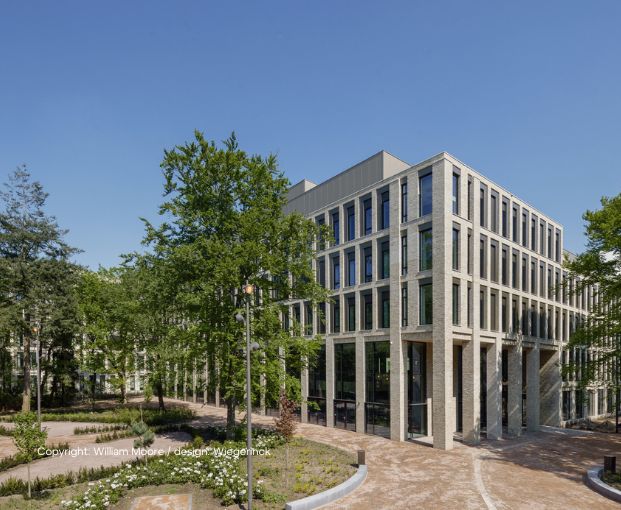
Location
Hilversum, The Netherlands
Size
70 000 m²
Client
Tergooi Medical Centre
Completion
2023
The new building of the Tergooi Medical Centre is based on functionality and sustainability and put the patient well-being at the top. To obtain flexibility regarding future developments, the spatial and installation design is modular.
Location
Hilversum, The Netherlands
Size
70 000 m²
Client
Tergooi Medical Centre
Completion
2023
Sustainable, Flexible and Futureproof Hospital
The new building is located in the wooded area of Monnikenberg in Hilversum and will be combined with a small part of the current location. All acute, intensive and complex care, which is still provided at the current locations in Blaricum and Hilversum, will be concentrated in the new hospital. The compact new building is 70,000 m². With the current developments in healthcare and due to the optimally flexible structure and layout of spaces, this is a futureproof and sustainable design that allows the hospital to respond to, and advance with, developments in the coming decades.
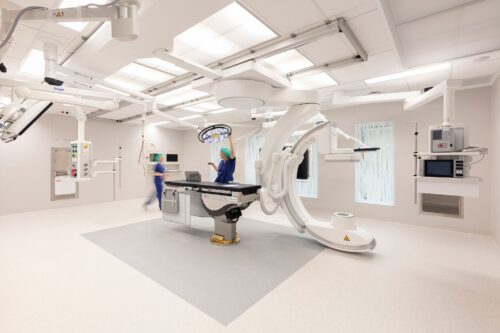
Deerns Solutions
Deerns contributed to the project’s success by providing innovative solutions for energy, safety, and operational flexibility. A modular design for energy systems ensures each building section operates independently, enhancing reliability while allowing for scalable renovations. The energy concept includes ATES with heat pumps, energy-efficient lighting, climate systems, and waterborne heating for reduced consumption and emissions. The Save & Simple hot water concept eliminates central generation, using localised electric heaters for efficiency and simplicity. Fire safety was enhanced through a cost-effective alternative to traditional sprinkler systems, balancing patient safety with financial feasibility. Sustainability was prioritised throughout the project, enhancing the achievement of BREEAM Very Good certification.
Scope of Deerns
- MEP engineering
- Transportation Design
- Fire Safety
- Lighting Design
- Building Physics & Acoustic Consultancy
- Sustainability & BREEAM certification supervision
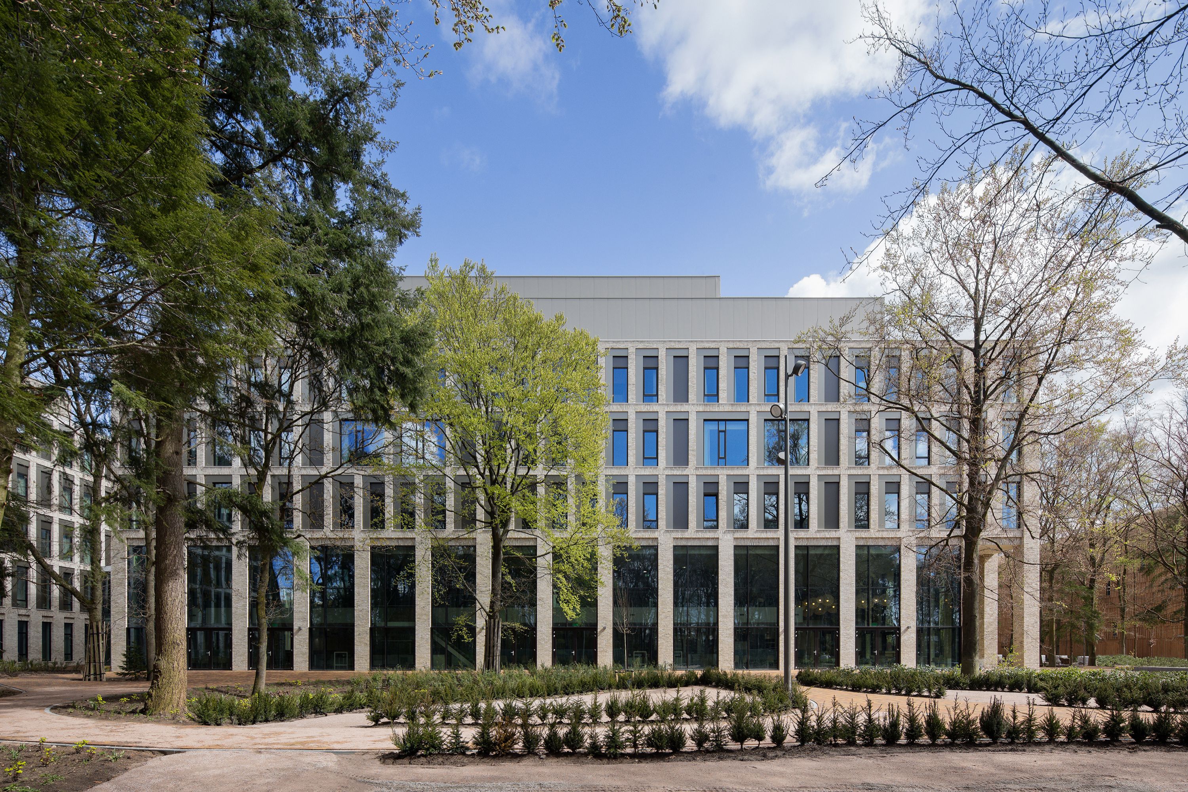
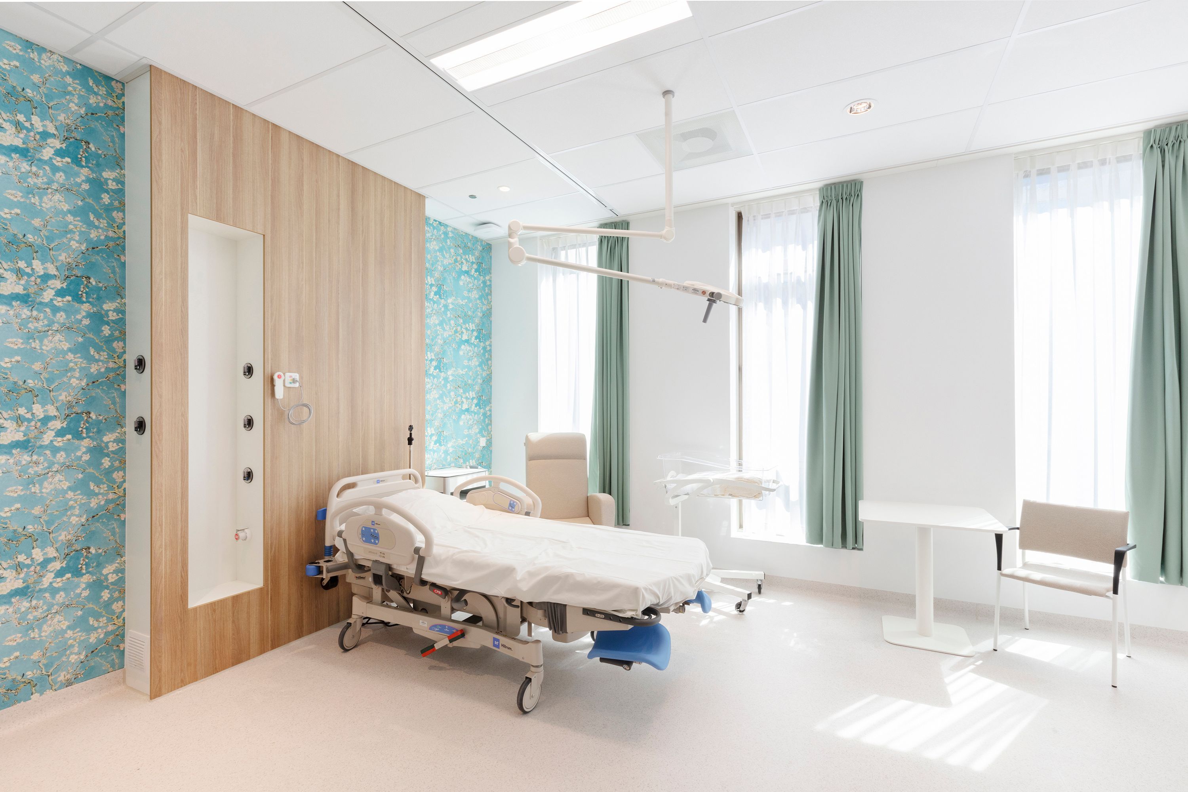
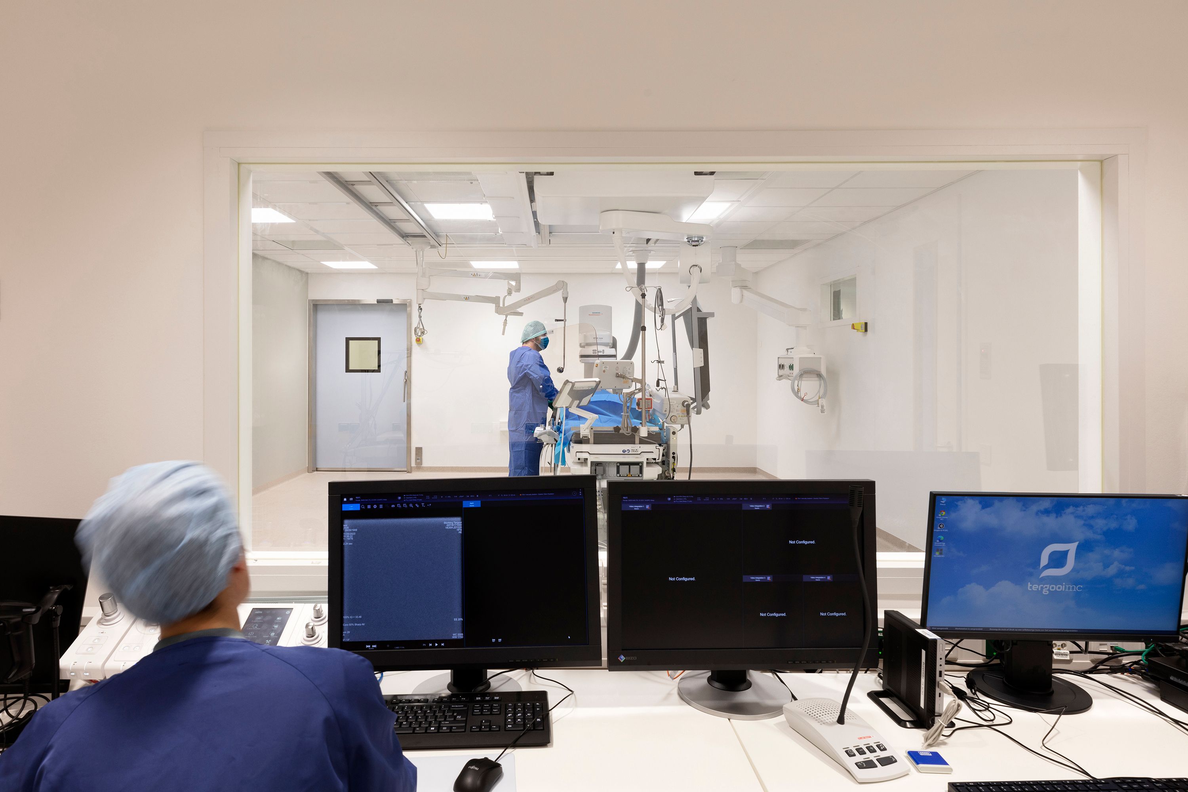
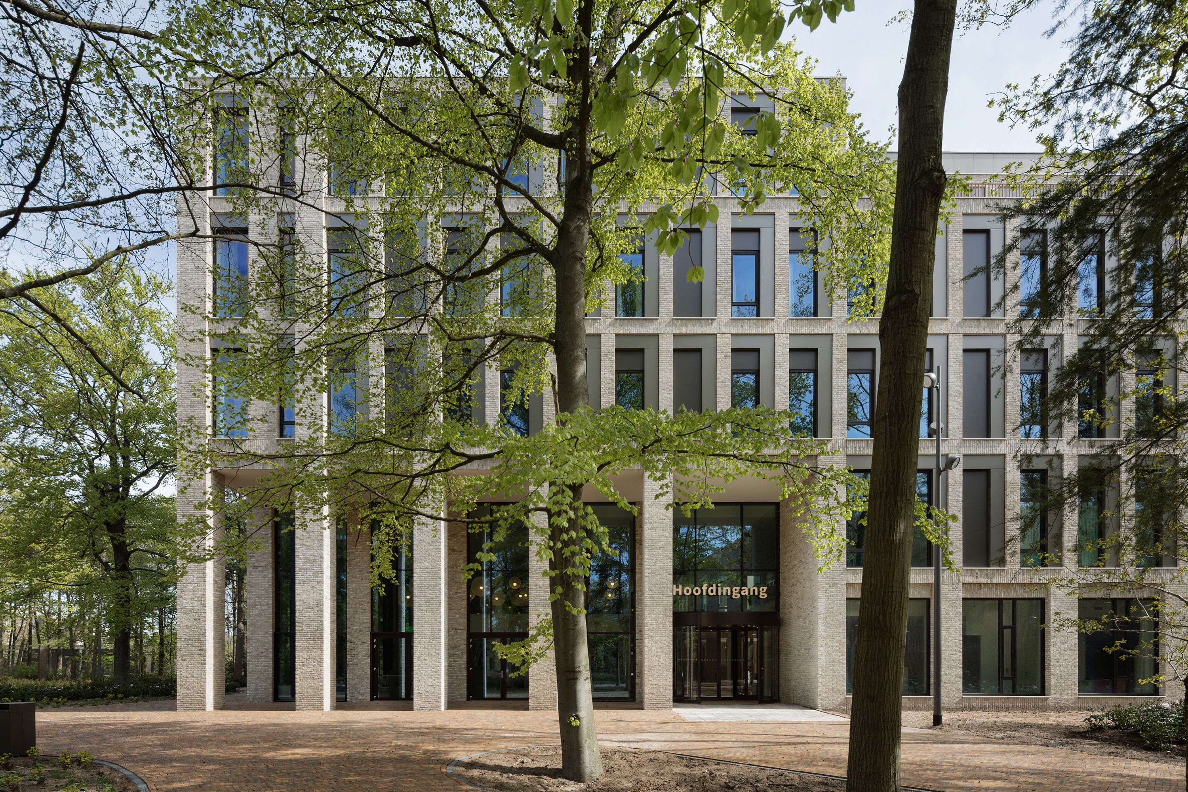
Scope of Deerns
MEP
Deerns designs mechanical and electrical installations for buildings that are healthy, sustainable and safe.
Vertical Transportation & Mobility in Buildings
Vertical Transportation and Mobility in Buildings
Lighting Design
The presence of light is essential to human beings.
Fire Safety
Our fire safety advice is turned into a customised solution.
Building Physics & Acoustics
As building physics consultants we put people and their well-being at the centre of design.
Sustainability & Energy Transition
Sustainable buildings offer improved well-being for occupants, the nearby community, and society.


