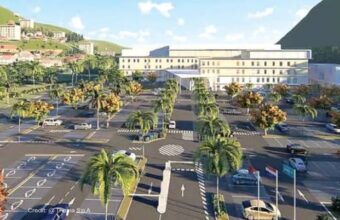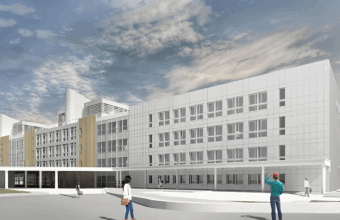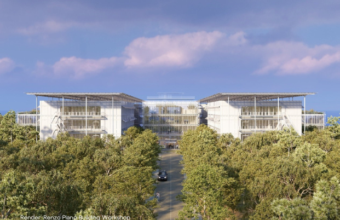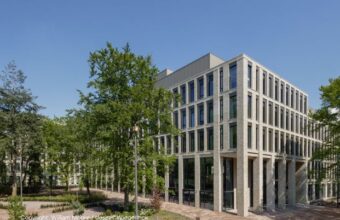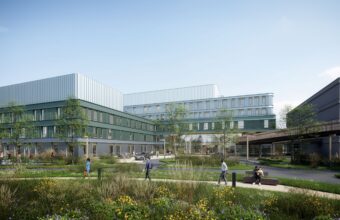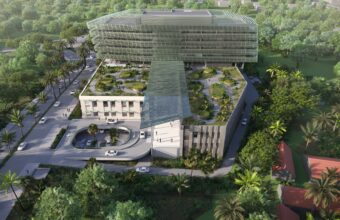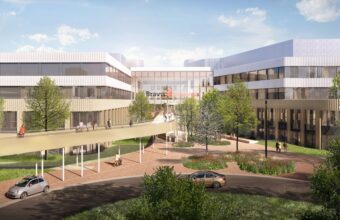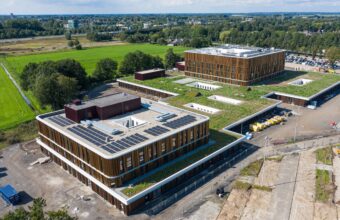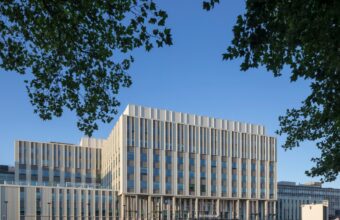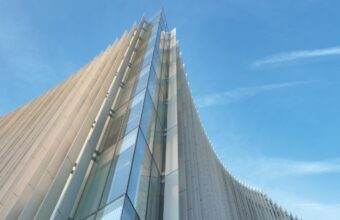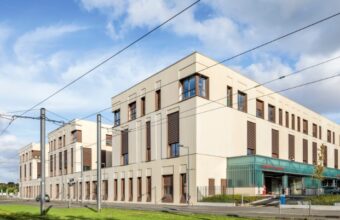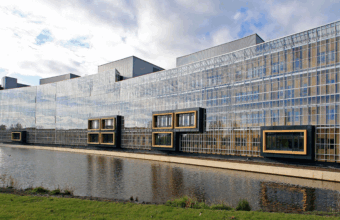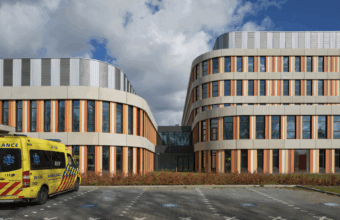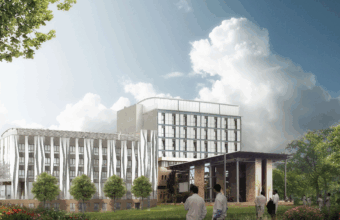
Location
Cuneo, Italy
Size
75 000 m²
Client
ASL Cuneo 1
Completion
2024-2025
Monviso Hospital centralises hospital services by bringing together the healthcare facilities of Saluzzo, Savigliano and Fossano into a single new hub. Deerns played a key role in the development of the Monviso Hospital, focusing on the design of its infrastructure and mechanical plant systems.
Location
Cuneo, Italy
Size
75 000 m²
Client
ASL Cuneo 1
Completion
2024-2025
Bringing Services Together for Future-Ready Healthcare
The design of the new Monviso Hospital aims to improve efficiency, optimise resources, and create a more cohesive healthcare network that better serves the local population. By combining services, the project will reduce costs and enhance access to care, without compromising quality. The infrastructure will support high standards of care while adapting to evolving medical practices and the growing demand for specialised services.
The hospital will also focus on modernisation, featuring state-of-the-art technology and flexible spaces designed to meet both current and future healthcare needs. Located in Piedmont, Italy it meets functional and departmental needs with a low-density architectural layout. Organised into eight blocks connected by horizontal corridors, it includes a basement and four above-ground levels.
Integration with the surrounding community was another key objective. The hospital will work closely with local institutions and health and social services to ensure accessible, inclusive care for all. This collaboration will strengthen the overall healthcare system, making it more effective and responsive to community needs.

Deerns Solutions
Deerns’ extensive experience in healthcare design and complex project management helped define the best solutions to ensure the hospital’s energy efficiency, safety and functionality.
Working closely with other project partners, Deerns integrated technological, structural, and operational needs to meet modern healthcare standards. The team was particularly involved in designing essential systems such as electrical, plumbing, ventilation and air conditioning – critical to the hospital’s day-to-day operations.
Deerns also contributed significantly to the hospital’s environmental sustainability, recommending energy-efficient solutions and innovative technologies to minimise environmental impact. Their input was vital in creating a modern, future-ready hospital that meets both healthcare and environmental goals.
Scope of Deerns
MEP
Deerns designs mechanical and electrical installations for buildings that are healthy, sustainable and safe.
Building Physics & Acoustics
As building physics consultants we put people and their well-being at the centre of design.
Sustainability & Energy Transition
Sustainable buildings offer improved well-being for occupants, the nearby community, and society.
Technical-Economic Feasibility Design

