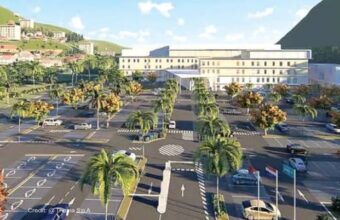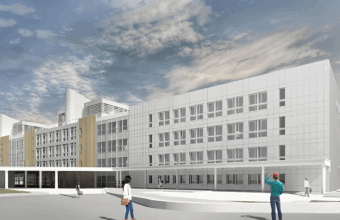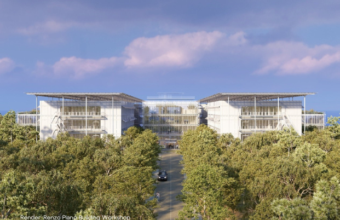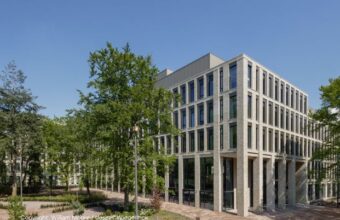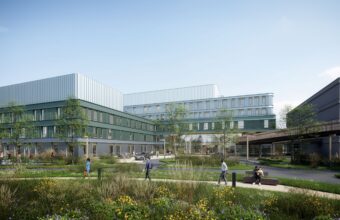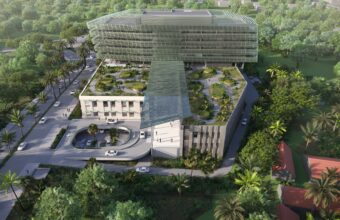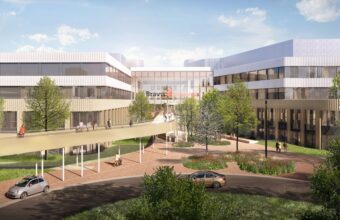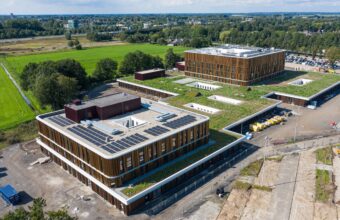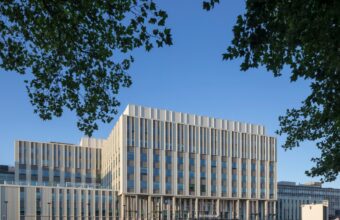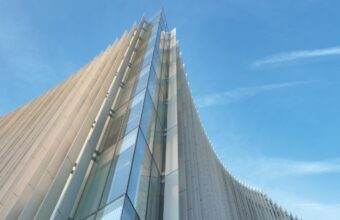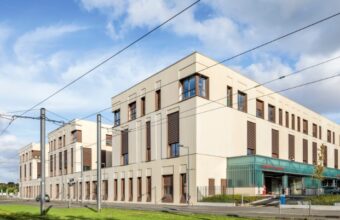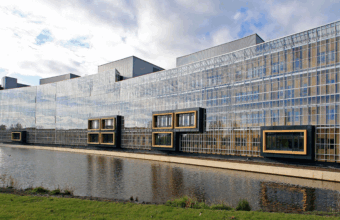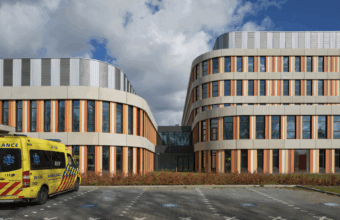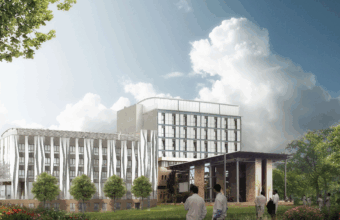
Location
Milan, Italy
Size
9 000 m²
Client
InAR (Ingegneria Architettura); developer: Fondazione VIDAS
Completion
Design phase 2024-2025
Construction phase 2025
“More Life to Years” is Fondazione VIDAS’ response to the housing needs of frail elderly people facing terminal illness, compounded by chronic conditions. Deerns designed an efficient, restful and welcoming environment though MEP and building physics design as well as the energy strategy and acoustic consultancy.
Location
Milan, Italy
Size
9 000 m²
Client
InAR (Ingegneria Architettura); developer: Fondazione VIDAS
Completion
Design phase 2024-2025
Construction phase 2025
A Model for Care, Community and Heritage
Many of the individuals housed at Fondazione VIDAS also struggle with social issues like loneliness and limited support. Consdequently, the project focuses on restoring and redeveloping the Cascina Casanova site, transforming the semi-abandoned area into a high-impact pilot initiative with strong social value. It aims to break the stigma that equates ageing and frailty with isolation and neglect.
The project comprises five buildings and two courtyards, one to the north and one to the south. There is also a workshop space, a greenhouse and a meditation place.
- Light residential care: The facility will include 50 to 60 mini-apartments or rooms designed to house frail individuals in a safe, supportive setting – especially those lacking adequate family or housing support.
- Intergenerational integration: The project plans to create shared spaces open to the wider community. This will encourage engagement between elderly residents and young people while supporting volunteer initiatives and vocational training.
- Urban and social regeneration: The redevelopment of Cascina Casanova forms part of a wider effort to reclaim Milan’s rural heritage, transforming this historic site into a hub for care and social inclusion.

Deerns Solutions
Deerns played a key role in the preliminary, final and detail design phases of the MEP systems (mechanical, electrical, and plumbing). The team also optimised energy performance and environmental comfort through building physics design, ensuring spaces are both efficient and welcoming. In addition, Deerns developed integrated energy strategies and designed advanced acoustic solutions to create a quiet, restful environment for residents.

Scope of Deerns
MEP
Deerns designs mechanical and electrical installations for buildings that are healthy, sustainable and safe.
Building Physics & Acoustics
As building physics consultants we put people and their well-being at the centre of design.
Sustainability & Energy Transition
Sustainable buildings offer improved well-being for occupants, the nearby community, and society.

