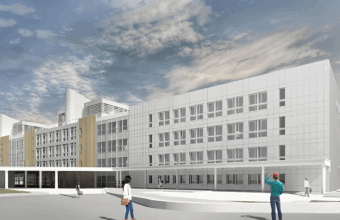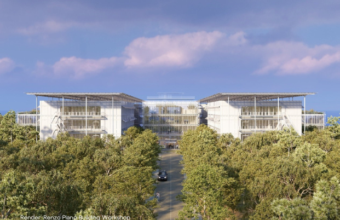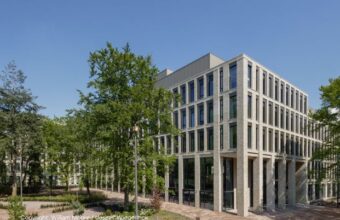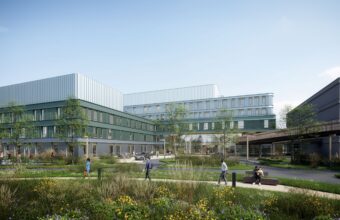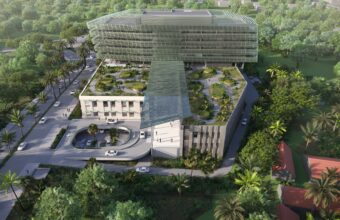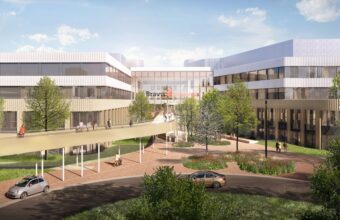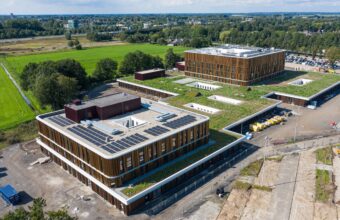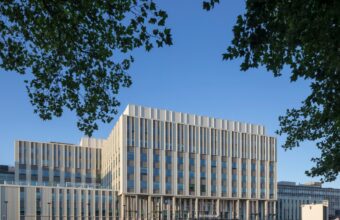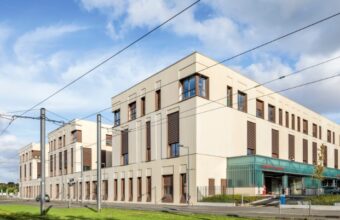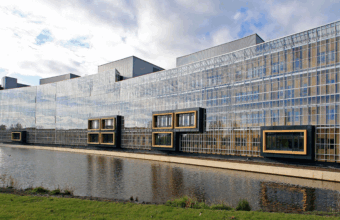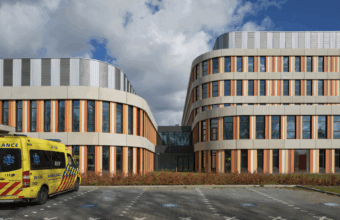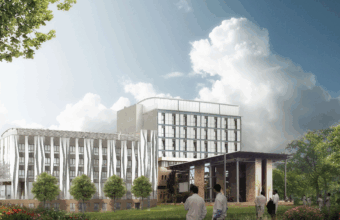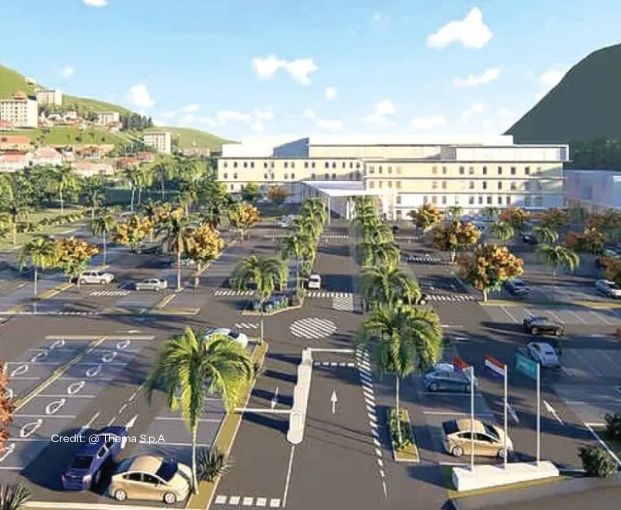
Location
Philipsburg, Sint Maarten
Size
25 000 m²
Client
FINCANTIERI S.p.A.
Completion
2024-2025
Design of the new Sint Maarten Hospital, an advanced healthcare facility, improves the resilience and care capacity of the island. Deerns’ comprehensive technical evaluation ensures quality and continuity throughout the design process and, through value engineering, optimises MEP systems for both performance and cost-efficiency.
Location
Philipsburg, Sint Maarten
Size
25 000 m²
Client
FINCANTIERI S.p.A.
Completion
2024-2025
A Regional Healthcare Hub Built for Resilience
St. Maarten Medical Center is the main hospital on the Dutch side of Sint Maarten, located in Cay Hill. Established as the successor to St. Rose Hospital in 1991, it operates as a non-profit facility serving not only the local community but also neighbouring islands such as Saba, St. Eustatius and Anguilla, along with the island’s many visitors.
The new hospital will significantly expand and modernise healthcare services, and will include:
- 110 beds, divided as follows: 8 for intensive, medium-intensity and coronary care; 48 for general medical and surgical care; 38 for mother and child care; 16 for day care
- 4 operating theatres
- Dialysis clinic with 30 stations
- Heliport for emergency medical transport
The hospital features a wastewater treatment plant for sustainable operations, energy systems that support up to seven days of independent operation, and a hurricane-resistant structure built to withstand winds of up to 320 km/h. This new facility will strengthen regional healthcare resilience and ensure access to high-quality medical care, even in extreme weather conditions.
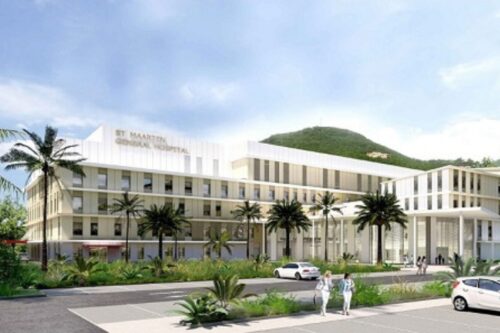
Deerns Solutions
As part of the project, Deerns conducted a comprehensive technical evaluation before proceeding to the construction design phase. The objective was to ensure alignment with all relevant standards and to verify the effectiveness of the design in meeting the hospital’s functional and operational objectives. This step was essential to maintain quality and continuity throughout the design process and to maximise the efficiency of subsequent phases.
Deerns then developed the mechanical, electrical, and plumbing (MEP) design, focusing particularly on the RIBA Stage 4 technical design phase. This corresponds to a Level of Development (LOD) 350 under BIM standards – providing a high level of detail that enables precise integration with architectural structures and thorough preparation for construction.
Additionally, Deerns provided specialised technical support in value engineering, playing a key role in optimising MEP systems for both performance and cost-efficiency. This approach led to improved energy performance, lower operational costs and easier future maintenance – while fully complying with all regulations and standards for next-generation healthcare facilities.
Scope of Deerns
MEP
Deerns designs mechanical and electrical installations for buildings that are healthy, sustainable and safe.
Technical project evaluation


