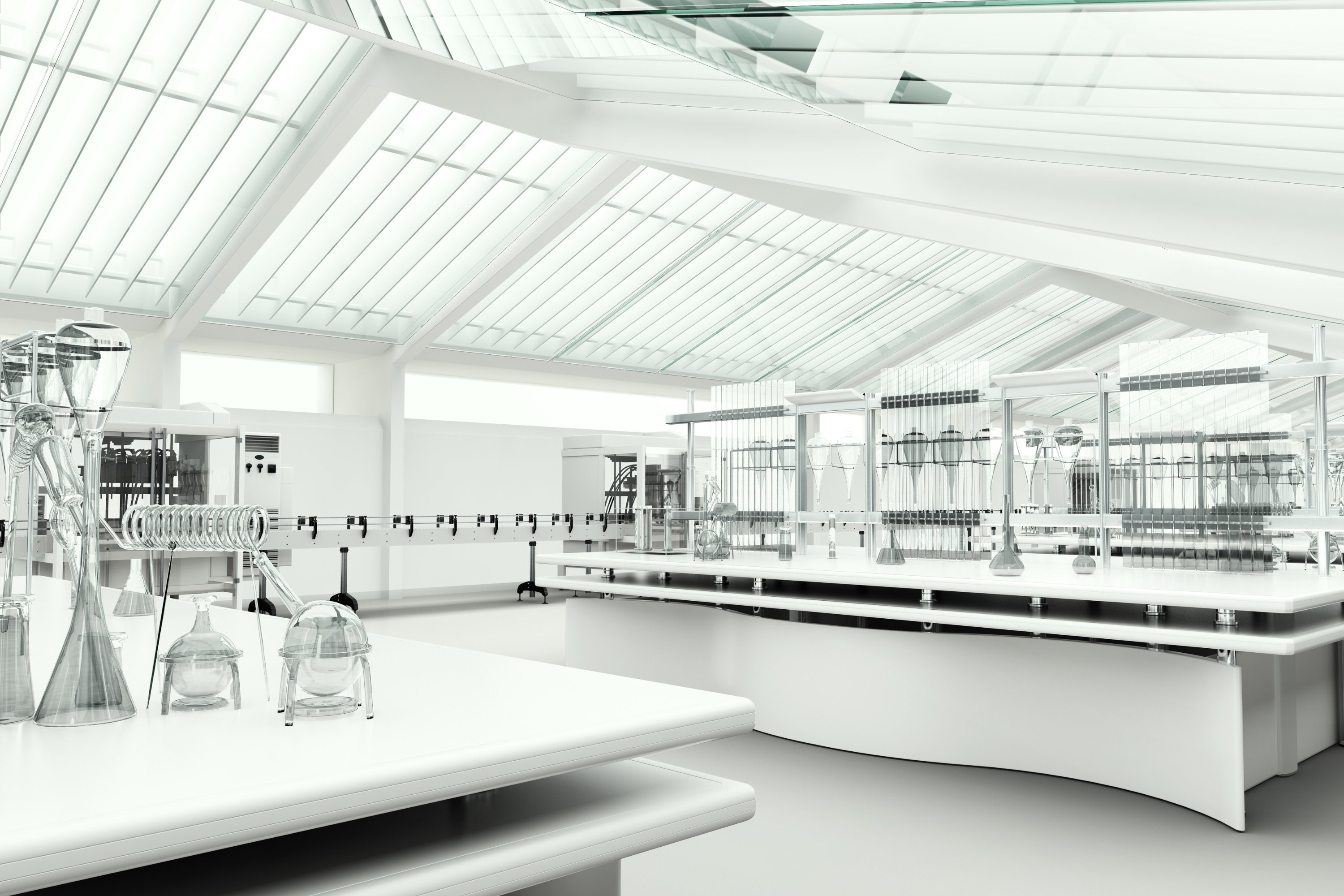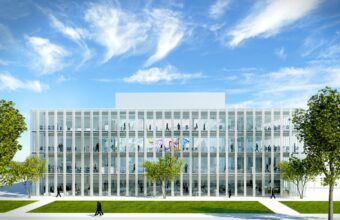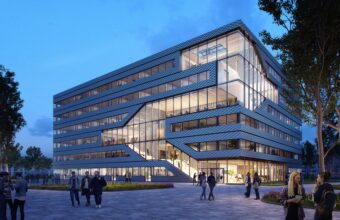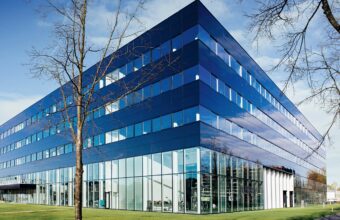
Location
Europe
Size
20 000 m²
Client
Confidential
Completion
2024
A leading global pharmaceutical company commissioned Deerns to develop a campus-wide strategy for the integration of existing and new buildings. The project begins with the design of a new facility on the campus, which will house production and research capabilities for pharmaceutical products. The client’s top priorities are to enhance the user experience, improve safety and sustainability, and increase the efficiency of the laboratories.
Location
Europe
Size
20 000 m²
Client
Confidential
Completion
2024
The project’s goal was to transform one of the campus buildings into a sustainable “Smart Building” with a sophisticated digital twin structure to enhance operational efficiency, flexibility, and functionality across various domains. A key objective was to achieve BREEAM Excellent certification for sustainability, focusing on ecological value, optimized energy use, and advanced building management. The client aimed for efficient space utilization in lab areas, future-proofing design, and reliable, resilient infrastructure to support a high-performance laboratory environment.
Deerns Solutions
To meet the project goals, Deerns focused on solutions to enhance resilience, sustainability, and operational efficiency. Lab layouts were optimized for space and scalability, with streamlined flows for personnel and materials. Building automation centralized control of HVAC, lab gasses, and water systems for more effective monitoring, while IT infrastructure upgrades enhanced connectivity and supported high-speed wireless. Sustainable features included energy-efficient humidification and eco-friendly refrigerants, alongside robust drainage systems for safe waste management. Additionally, Deerns introduced an ozone-based lab water sanitization system to align with the project’s safety and green objectives.
Scope of Deerns
Smart Building design
- Stakeholder workshops on Smart Building technology and user requirements
- Smart Building Functional and Technical Design
- Supplier research
- Tender support
- Data governance plan
Sustainability
- BREEAM excellent
Labs lay-out design
Electrical design
Building automation
IT-infrastructure
Black Utilities
Lab gasses and lab water
Scope of Deerns
ICT Infrastructures
Secure communication networks are essential in our daily lives.
MEP
Deerns designs mechanical and electrical installations for buildings that are healthy, sustainable and safe.
Smart Building Design & Building Automation
A smart building utilises technology to improve the efficiency and effectiveness.
Sustainability & Energy Transition
Sustainable buildings offer improved well-being for occupants, the nearby community, and society.



