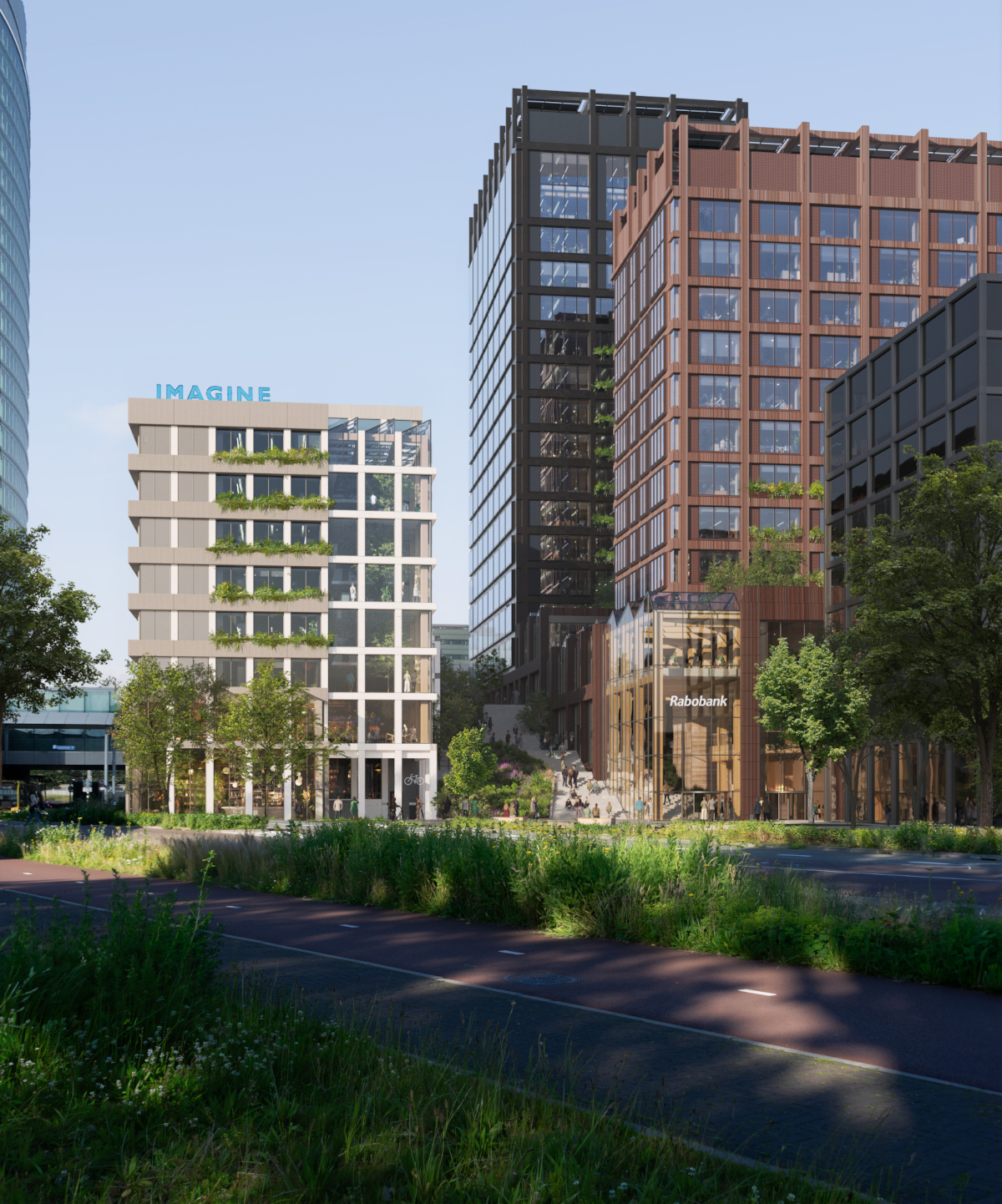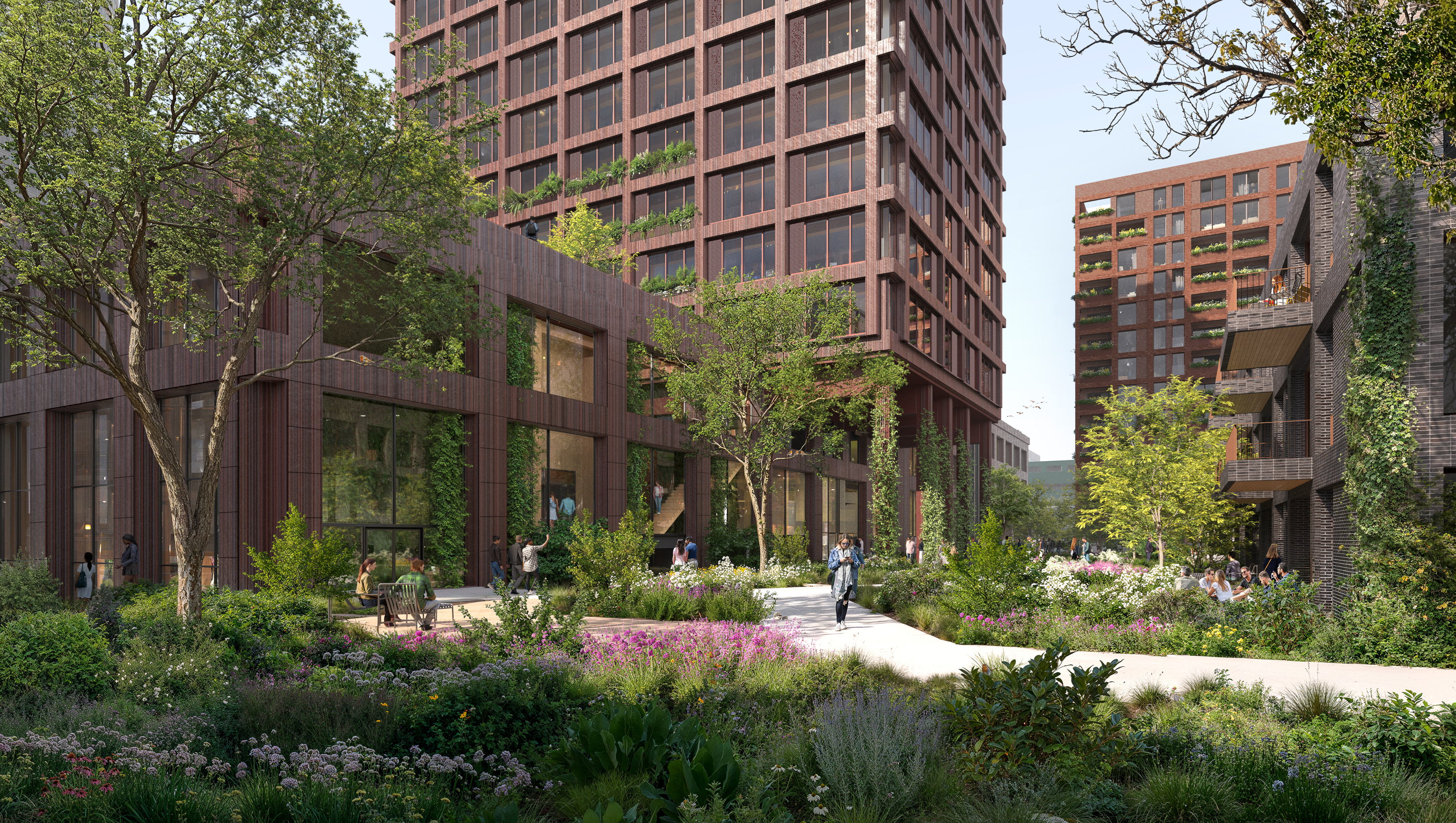
The Hague, 4th November 2025 – Deerns is designing Rabobank’s new sustainable headquarters in Utrecht: a flexible campus expansion with maximum impact in the heart of the Netherlands.
The preliminary design for the expansion of Rabobank’s headquarters on Croeselaan in Utrecht has been completed. The “Matser” project is being built directly adjacent to the current “De Verrekijker” headquarters. Deerns is responsible for the full technical consultancy including technical installations, building physics, fire safety, sustainability, smart building, transport systems and security.
The new complex consists of two new office towers, the renovation of the Zilver building, a multifunctional plinth, one residential tower, and ground-floor apartments. The total office space amounts to approximately 65,000 m². Rabobank aims to respond to the organisation’s growth and the centralisation of workplaces in Utrecht with this expansion.
" By combining our disciplines, we are creating a sustainable complex that flexibly responds to future changes within Rabobank's organisation.
CBRE is handling the project management, Team V is the architect, IMD is the structural engineer, and IGG is the construction cost consultant. BPD, a subsidiary of Rabobank, is also involved in the residential development.
An ambitious project with high sustainability goals
The sustainability ambitions are high: Environmental Performance of Buildings needs to be low (scoring <0.6 on the MPG scale), the use of timber construction in a semi-high-rise structure, and an installation concept that offers maximum flexibility. Furthermore, certifications such as BREEAM and WELL are being pursued, with a focus on both energy performance and the health and comfort of the occupants. The focus is on creating a sustainable complex that can adapt to future changes within the organisation.
Anticipating grid congestion with innovative energy solutions
Grid congestion in Utrecht calls for smart energy solutions. To supply the complex with electricity, Deerns is therefore integrating battery packs and PV panels into the design.
A one-stop shop for integrated design
Deerns brings all technical disciplines together, providing Rabobank with a single, clear point of contact. This accelerates decision-making and ensures tight coordination between the various disciplines. This integrated approach is particularly effective in a project with such broad challenges. By keeping everything under one roof, Rabobank can rely on a design that not only achieves the high ambitions for sustainability and comfort, but also considers feasibility, budget, and the interrelationships between architecture, construction, and installations. This makes the complexity clear and manageable for the client.
Towards 2029: a complex that evolves with the future
The design is in full development, and preparations for construction have begun. By 2029, a new complex will be built on Croeselaan that offers more than just additional workspace. It will be a flexible environment that supports Rabobank’s growth, facilitates collaboration, and responds to the dynamics of tomorrow. Deerns is contributing its broad expertise to this future-proof headquarters in the heart of the Netherlands.

