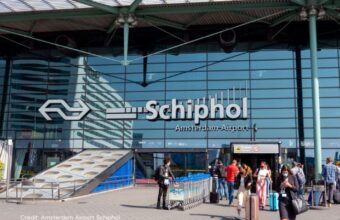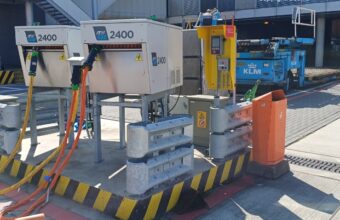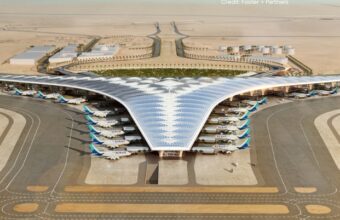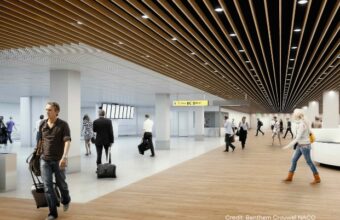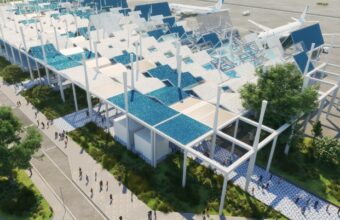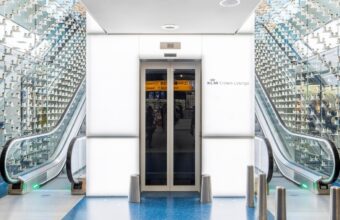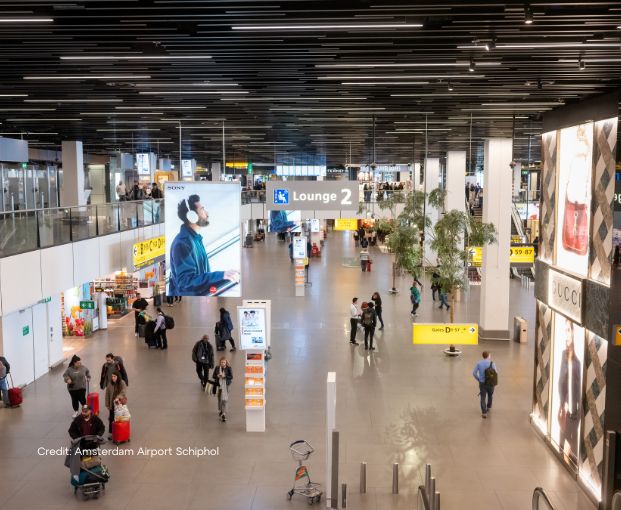
Location
Amsterdam, The Netherlands
Size
19 000 m²
Client
Schiphol Nederland B.V.
Completion
2014
Schiphol’s Lounge 2 renovation focused on modernising facilities, improving sustainability, and maintaining operations during construction. The project included redesigning layouts, integrating technical systems, and achieving sustainability certifications within a 5-month timeline.
Location
Amsterdam, The Netherlands
Size
19 000 m²
Client
Schiphol Nederland B.V.
Completion
2014
Transforming Lounge 2: Sustainable, Efficient and Passenger-Ready
Schiphol’s Lounge 2 in Terminal 2 was renovated to accommodate updated security processes and enhance passenger flow in the non-Schengen area. The project included redesigning the retail layout, expanding ascent and descent points, and adding 1,500 m² of space, bringing the total to 10,000 m² of retail and catering facilities. Deerns provided early-stage technical and financial insights, leveraging over 35 years of collaboration with Schiphol. During the design phase, Deerns led stakeholder discussions and tailored technical installations to meet Schiphol’s preferences, ensuring an efficient and trusted process.
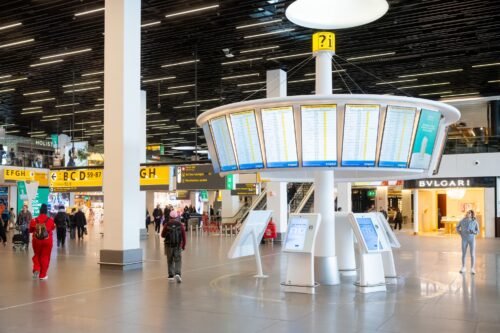
Deerns Solutions
Deerns played a central role in the Lounge 2 renovation, acting as the sustainability consultant, technical designer and advisor for tendering technical installations. Compliance with sustainability goals was ensured, together with achieving BREEAM “Very Good” and LEED “Silver” certifications, and designs were tested for maximum efficiency. Deerns also coordinated with franchisees and stakeholders to balance structural requirements with diverse layout needs, all while maintaining the Lounge as a functioning transit space during the ambitious 5-month renovation timeline.
Scope of Deerns
Sustainability & Energy Transition
Sustainable buildings offer improved well-being for occupants, the nearby community, and society.
Technical Installations Design
Project Coordination
Tendering Support
