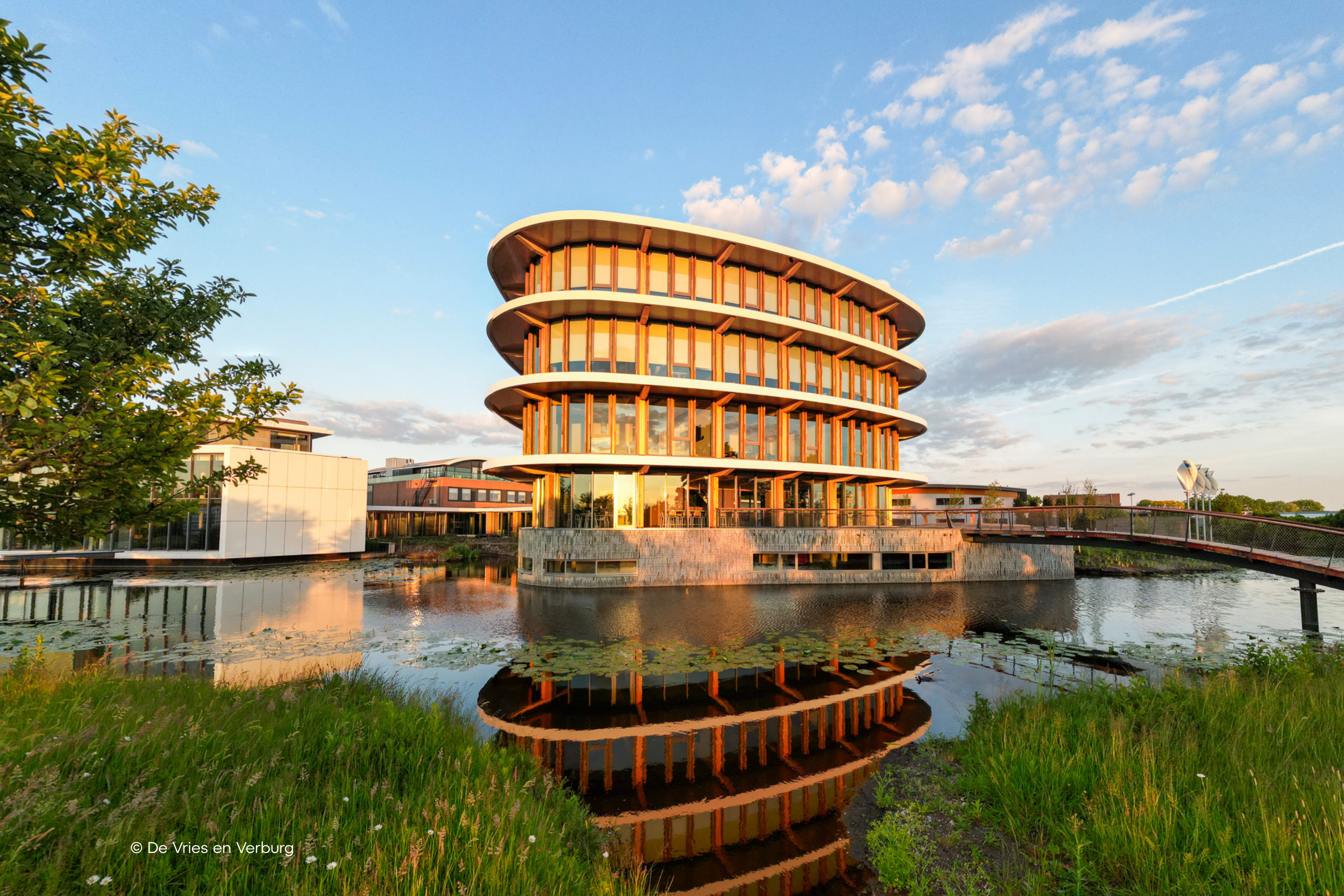
The Hague, 26 June 2025 – Deerns is designing a sustainable and healthy office building for De Vries en Verburg in Stolwijk, the Netherlands. With natural materials and sustainable performance, this “Pearl in the Polder” blends in perfectly with the green surroundings.
Due to growing capacity requirements, De Vries en Verburg decided to build a new, future-proof office building. Deerns was approached to come up with a design that puts sustainability at its core. The aim was to achieve BREEAM Excellent and WELL Gold, but thanks to our efforts, BREEAM Outstanding and WELL Platinum were achieved. At the same time, we introduced the Whole Life Carbon approach.
" Whole Life Carbon is not just about emissions during use, but about minimising the total CO2 impact over the lifetime of the building
In close collaboration with Kolpa Architecten, Klimaatservice Holland, Van den Pol Elektrotechniek and De Vries Konstruktieburo, a state-of-the-art (office) the result is a building with minimal environmental impact and a high-quality indoor climate.
Deerns provided comprehensive sustainability advice and expertise in building physics, acoustics, fire safety and installations. The project had a short turnaround time and an unconventional approach: contractors were involved at an early stage. This required flexible and well-coordinated cooperation. Crucial design decisions were made during co-creation sessions with all partners – an approach that ensured speed, ownership and an integrated, future-proof design.
In connection with the polder
Wood was deliberately chosen as the main material for the new building. Its natural appearance and low carbon footprint are perfectly in line with De Vries en Verburg’s sustainability vision. This choice also presented specific challenges: it requires smart solutions for acoustics and fire safety.
Deerns developed targeted strategies to limit sound transmission and guarantee fire safety without compromising the visible character of the wood. The façade, with green canopies and a floor finish that blends seamlessly into the landscape, also provides plenty of daylight and excellent insulation.
Sustainability embedded in every fibre of the building and organisation
The same integrated approach characterises the entire building. What started as a request for a sustainable design grew into a project with the highest certification goals.
- Deerns introduced the Whole Life Carbon approach to minimise the total CO₂ impact over the building’s lifetime – based on the choice of materials and energy consumption.
- Supervised the entire process towards an Outstanding BREEAM score.
- Advised on technical aspects for WELL Platinum, such as air quality, thermal comfort and acoustics, and also provided support in adapting policy rules and integrating sports facilities on the site.
Final steps towards certification and completion
The building was completed and put into use in April 2025. Deerns remains involved in the completion of the certification processes for BREEAM Outstanding and WELL Platinum. This underlines our commitment to successfully completion of sustainable, future-oriented building designs.
