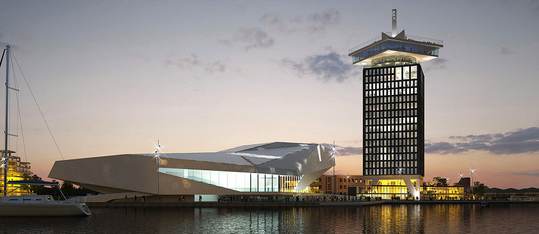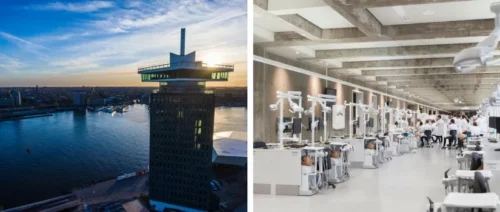
The former Shell Research office from the 1960s is one of the most distinctive buildings along the Amsterdam IJ waterfront. When it became vacant after half a century of use as an office building, project developer Lingotto proposed a plan to transform it into a unique mixed-use building and tourist attraction. After the transformation, the A’DAM Tower would attract an estimated 3,000 to 5,000 visitors a day. This required a highly advanced lift transport plan for the diverse target groups – so Lingotto approached Deerns.
Non-conformism, knowledge and creativity were the principles of the business partnership between Deerns and Lingotto, a Dutch project developer, in transforming the former Shell Research office tower into the mixed-used A’DAM Tower for the municipality of Amsterdam. Deerns and Lingotto share the belief that entrepreneurship and customized services lead to innovative solutions. This approach was key to developing creative business spaces, bars and restaurants for the A’DAM Tower.

Challenge: Increased people flow and accessibility
Compared to the former use as single-purpose office for 350 Shell workers, the new plans meant a tenfold increase in the average number of users of the building – not to mention visitor peaks for special events. The 85-meter-high A’DAM Tower would accommodate music companies, a hotel, entertainment centre, wedding venue, and various restaurants, clubs and cafés. An observation deck ‘Lookout’ at the top of the building would be a main attraction feature for visitors.
Efficient spatial use
A bespoke solution was required for the building logistics due to the height of the tower. At least 7 or 8 lifts would be for all main building users, leaving no space in the core of the building for adding 4 passenger lifts. This unique situation posed major challenges for Lingotto. Lingotto brought in Deerns on the back of it’s experience with us on a prior project. In the early stage of the project we conceptualised the transport plan, analysing the resulting traffic flows and lift capacities in this building.
Simulating separate user and visitor flows
In agreement with Lingotto we decided to mix all the traffic flows in the lifts, whilst separating the regular users (hotel guests and staff, office workers and Loft visitors) from the daily visitors to the observatory which can attract up to 1 million visitors per year. Based on thorough simulations, we made a state-of-the-art transport plan re-using the original four lift shafts A, B, C and D in the main core of the building and adding the new lift shaft E to the bottom half of the building.
All the passenger lifts operate based on destination control linked to access control. The lifts with destination control are linked to an intelligent access control system. Key cards issued to both staff and guests only provide access to the floor(s) for which they are authorised and only these floors can be entered into the destination control system.
Lift A is the only lift in the core that has its own machine room, and is dedicated to bringing visitors to the observatory during visiting hours. The visitors enter and exit the building at different locations. The lift travels from the lobby on the 1st floor to the top in one go. The cabin of lift A is deeper than those of the other lifts and is fitted with opposing entrance doors – allowing for dual functionality. Lift A is also used for goods transport in the early hours of the morning and for office workers and hotel guests during the morning peak, before the observatory opens, operating according to a strict schedule.
Lifts B, C, D and E can be used by both hotel guests and office staff, while lift D can also be made available to the ‘Lookout’ visitors on public holidays and at weekends. Lift E, which was added on the bottom half of the building, only goes as far as the 7th floor and is used exclusively for the hotel.
Local use of staircases is encouraged to avoid too many stops and maximize lift efficiency, while eight more local lifts throughout the building ensure that all floors are accessible to mobility impaired persons and that supplies can be transported at all times.
Optimal traffic flow
Although redeveloping an existing building is always a complex venture, the entire project was completed successfully within the planned timescale and budget. Deerns’ lift analysis shows that the traffic system works as optimally as possible. When comparing our original traffic analysis and transport plan to the data generated by the lift monitoring system, the capacity is amply sufficient with waiting times within the originally indicated range. The data on actual use do allow for tweaks. During the winter months when the lift to the observation deck is used less intensively, for example, this lift could be deployed more often for other activities.
The success of the transport plan for lifts is ultimately determined by user behaviour. Therefore, people working in the building are given clear instructions on how to call and use the lifts. Visitors to the ‘Lookout’ are always personally accompanied by a guide. Hotel guests are given clear explanations at check-in about how to use the lifts with goods transportation limited to restricted distribution hours..
Lift A is fitted with a laser show, an acceleration boost and a magnificent glass roof for a full experience. Doubling as the fire lift in case of emergency the glass lift cabin roof is safely accessible for maintenance and inspection through hidden foldable floors.
" ADAM Tower has been the most fun and satisfying logistical puzzle I have worked on in the past 10 years.
