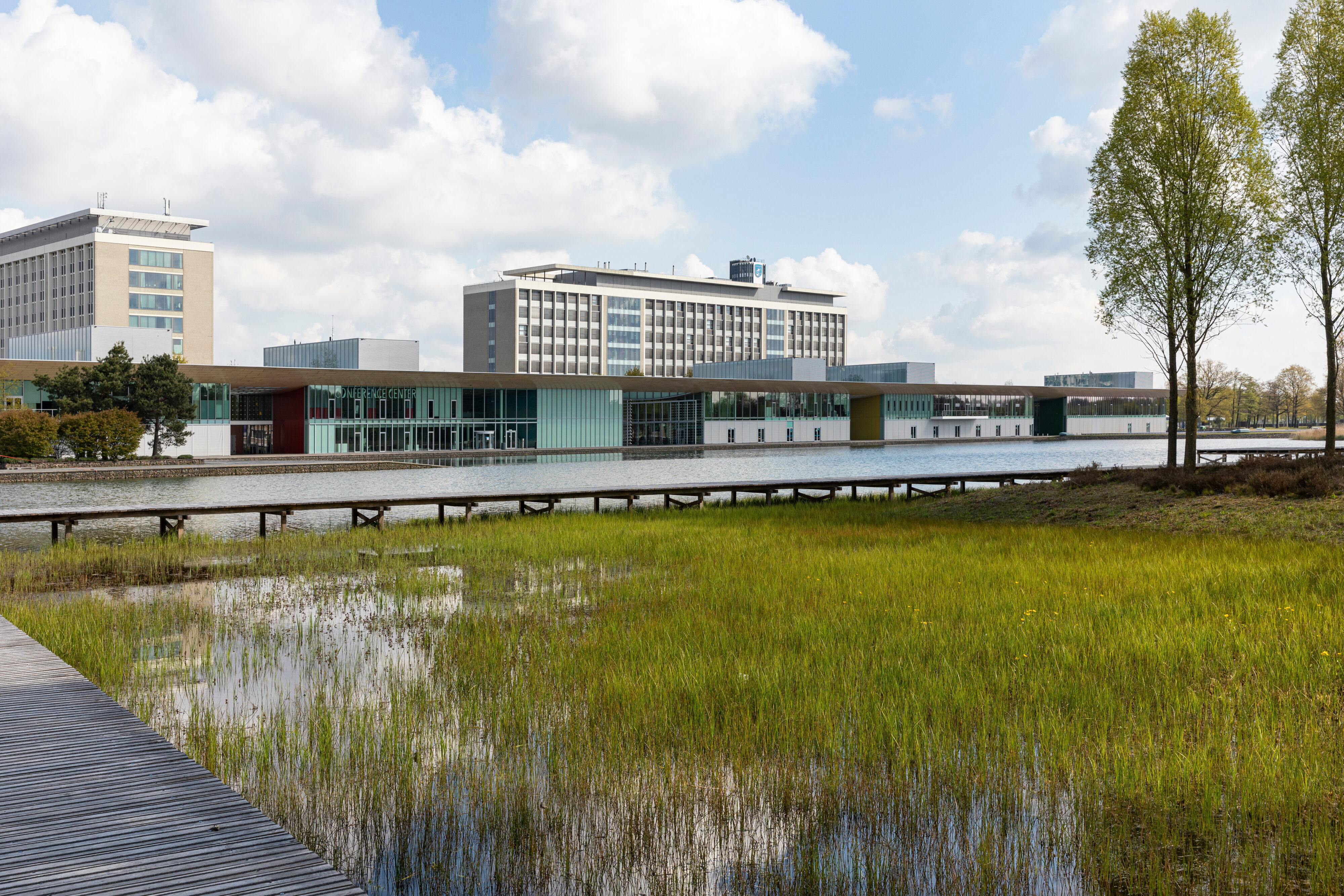
The Hague, 16 July 2025 – In the vibrant ecosystem of innovation that is High Tech Campus Eindhoven (HTCE), Lucis One is ready to take on the challenges of tomorrow with Deerns providing the design.
With the completion of Lucis One office campus, HTCE strengthens its position as the smartest square kilometre in Europe. Designed by Deerns in collaboration with INBO Architecten, Bouwbedrijf Van de Ven and Hoppenbrouwers Techniek UdenhoutHoppenbrouwers Techniek Udenhout, Lucis One is a flexible, sustainable and future-oriented building that perfectly matches the campus’ innovative vision.
Deerns was called upon to advise on the installations, sustainability, fire safety, building physics and acoustics, and energy performance.
Flexibility is one of the most important principles for Lucis One. Eric Stuiver, Sector Director Electronics, Deerns: “The building has been designed so that the office spaces can easily be converted into laboratories and R&D workplaces. This allows the High Tech Campus to respond quickly to changing demands for research and development space without major modifications to the building.”
From high tech to high end
Lucis One marks a key milestone for the campus owners and operators as they seek to combine high tech with high end. Sustainability, circularity, smart technology and hospitality are central to this ambition and are reflected in, among other things, the building’s energy performance. Lucis One is connected
to the HTCE thermal energy storage system ensuring the building benefits from a sustainable energy source to power heating and cooling systems. Advanced sensors monitor and optimise energy consumption on each floor to create a comfortable working environment but and keep energy costs low for users. The integrated approach to sustainability and technology was designed to align with BREEAM requirements.
Here’s where we create a healthy working environment
The striking, fully glazed façade of Lucis One contributes to a light-filled working environment, but also presented a challenge: how to ensure sufficient daylight without overheating?
In collaboration with INBO Architects, Deerns advised on glazing specification, recommending a solution that optimises daylight whilst limiting heat gain. This keeps the indoor climate pleasant and stable, even on hot summer days, without unduly increasing energy consumption for cooling.
In addition to the façade technology, Deerns developed the design for the ventilation system. Central air handling units continuously supply the building with fresh, filtered air. High-quality filters remove fine dust and other pollutants from the outside air, which is important given the nearby motorway. This ensures that users are guaranteed a healthy working environment that aligns with the criteria for WELL building certification.
Building the future of HTCE together
This multi-tenant building not only offers sustainability and comfort but is also flexibly designed to easily grow with the needs of tenants. Deerns has been involved in the development of the HTCE for over 30 years and is looking forward to continuing to contribute to this inspiring location.
