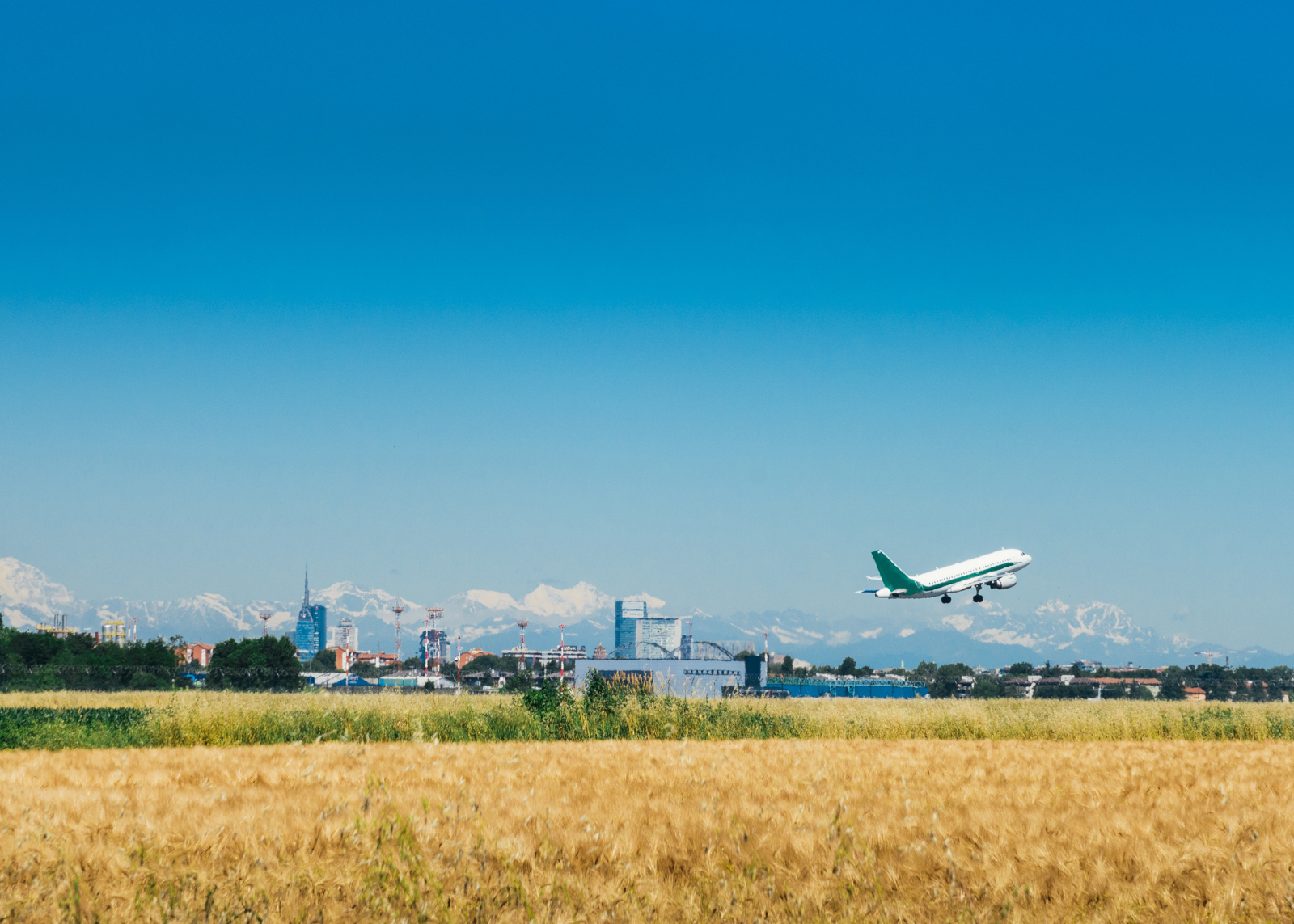
Deerns is contributing to the delivery of a vital new control tower at Milan Linate Airport, built to support the future of air traffic control.
The construction of a new state of the art control tower is a key development in Milan Linate Airport’s evolution. The control tower is designed to meet rising air traffic demands and support the future of air navigation. Developed through a collaborative effort involving several expert consultants, the project brings together top tier specialists in aviation infrastructure. Deerns’ activity on the works supervision will ensure that the tower is equipped with resilient systems and advanced technical oversight.
Construction of the new 43m-high tower began in November 2025. Unlike typical structures, this facility must operate continuously, 24/7/365, under all conditions. “Redundancy is crucial,” says Valerio Barberi, Operations Director Airports at Deerns in Italy. “If a blackout occurs, the tower must remain fully functional. This means every system, from electrical to mechanical, must have fail safes.”
3 Areas of Expertise
Deerns has been tasked with a multifaceted scope of work in 3 specific areas of its expertise:
- Full MEP (mechanical, electrical and special, plumbing) systems works supervision
- Managing all MEP construction data in BIM (Building Information Modelling)
- Works supervision of façade systems.
" When completed, this tower will be a benchmark for resilience and system integration in aviation infrastructure. And Deerns is proud to be delivering that standard.
MEP & façade: Engineering in a Complex Setting
Situated near a lake with unstable soil, the tower requires a deep foundation on piles to ensure long-term stability. Complicating matters further, the building’s top-heavy structure must remain steady in high winds to avoid motion discomfort for occupants.
The glass façade design introduced an additional layer of complexity. Controllers require uninterrupted 360-degree visibility, which meant eliminating columns on the runway-facing side, specifying specialist low-glare glazing, and carefully angling the glass to minimise sun reflection. These measures safeguard clear sight lines and ensure operational efficiency, even under low-angle sunlight.
The structure’s multiple levels also accommodate sensitive equipment and essential staff facilities, including climate-controlled workspaces and training areas where controllers undergo continuous certification. In these environments, HVAC and lighting systems are designed to meet strict standards of comfort and reliability.
BIM: Integrating Design, Technology and Oversight
One of Deerns’ major contributions will be verifying the technical documents through BIM. From design verification to documentation and fee calculation, every detail must be modelled by the designers and checked by Deerns experts during the works.
" This “digital twin” approach helps ensure precision, speed and accountability across all phases of development.
The project’s “design and build” format demanded a flexible yet technically rigorous approach. Deerns’ role will be to ensure uncompromising quality. “We will navigate between client expectations, evolving regulations, and changing on-site realities to verify every construction detail,” Barberi explains.
Managing a Network of Stakeholders
The Milan Linate Airport tower, like all other control towers in Italy, is not owned by the airport authority but by a separate public company, ENAV. Deerns will be involved in coordinating multiple stakeholders, each with distinct priorities ranging from safety to efficient airfield operations. In this collaborative yet fragmented landscape, communication must remain consistent, precise and well informed. informed.
Strict controls will be put in place to prevent dust and debris from endangering aircraft, with a protective mesh barrier encircling the site to keep particles out of sensitive runway areas. At the same time, measures will be taken to minimise sound and visual disruptions, ensuring that airport operations continue without interference. These aspects will be particularly important to monitor during the works.
Environmental Engineering and Site Complexities
Environmental conditions added another layer of complexity. Built on a greenfield site with a high water table, the tower required a precisely engineered drainage system to prevent flooding or even foundation flotation. Deerns will play a pivotal role in the evaluation of the works that will mitigate these risks.
The team also faced the challenge of relocating existing underground utilities and systems. These included water lines, drainage networks and legacy communication cables. Careful mapping, removal and re-installation had to be orchestrated with minimal impact on ongoing airport activities.
Forward Thinking
Despite the initial hurdles, the project is now firmly on track. To accommodate changes in technical code requirements, it has had to undergo multiple redesigns since its launch some years ago. Additional setbacks came with the COVID-19 pandemic and the inflation spikes that followed, prompting further project reviews. “In our field, adaptability is key,” Barberi notes. “Specifications, technologies and priorities evolve – and we have to evolve with them.”
Over the next three years, Deerns will be constantly present on site as the façade and MEP systems are built. The digital backbone, BIM, will remain the central coordination tool, capturing all changes, redesigns and compliance documentation.
