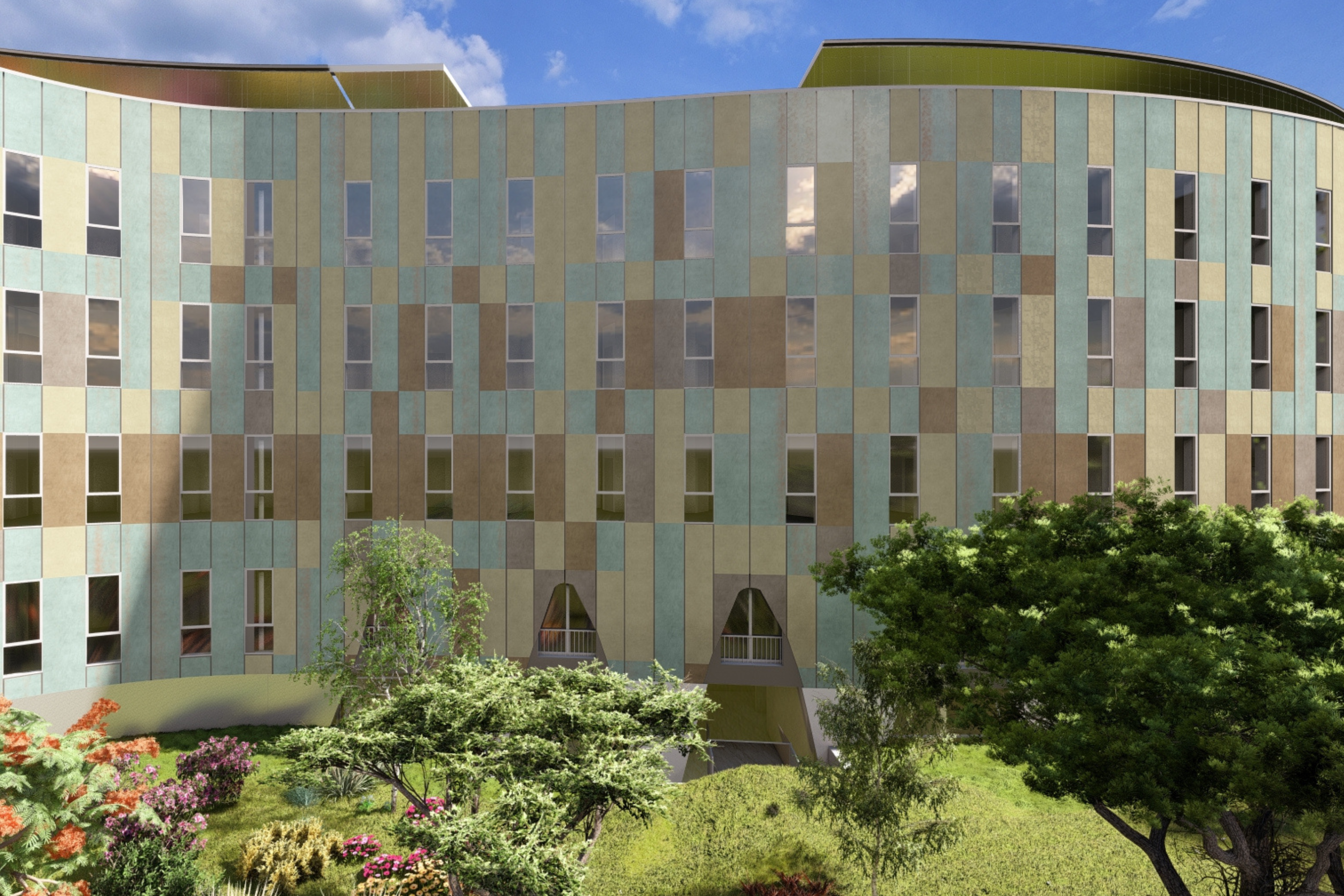
At Cittadella Hospital Deerns sets a new benchmark in post-pandemic healthcare design for adaptable, resilient mechanical and electrical systems, thereby reducing infection rates.
Cittadella Hospital in the province of Padua, Italy, is undergoing a transformative expansion that could redefine the future of hospital design.
Deerns is at the centre of this transformation, entrusted with the executive design of the mechanical and electrical systems for the hospital’s new six-level inpatient complex. Spanning over 22,000m2, the “Ward Block” development combines architectural ingenuity with high performance systems integration. The project is being managed by a consortium led by Consorzio Innova and including renowned players such as Luisa Fontana Atelier and Prisma Engineering.
The project is a bold, strategic response to the vulnerabilities exposed by the COVID-19 pandemic, engineered for flexibility, redundancy and long-term resilience. With completion expected by 2027, it will deliver a facility designed to accommodate both current healthcare demands and future emergency scenarios.
" Each individual inpatient module has everything necessary to cope with extraordinary operating conditions.
A Multidisciplinary, Pragmatic Approach
Deerns’ involvement with Cittadella Hospital began in March 2023, with the final MEP design completed by July of the same year. “Deerns handled the executive design of the mechanical and electrical systems, shaping the strategy through a multidisciplinary and pragmatic lens. The goal was to create a safe, adaptable healthcare environment, ready to respond quickly and effectively to emergencies,” says Fontana.
The result is a hospital complex that’s both architecturally distinctive – with its oval form and central courtyard – and operationally advanced. Every detail has been designed to enable rapid reconfiguration and ensure operational continuity during crises.
Engineering Flexibility into the Core
The tau-shaped layout of the building enables both radial and vertical separation of patient and staff flows, allowing for modular isolation when necessary. The facility houses 250 beds and 22 day-hospital stations, including 22 pressurised high-dependency rooms for intensive care patients.
4 Key features supporting system autonomy and operational flexibility include:
- Independently functioning inpatient wards for quick and easy isolation
- Redundant ventilation systems providing up to 12 air changes per hour in filtered rooms
- Loop-configured electrical and medical gas systems to ensure uninterrupted service
- Modular zones that can operate independently during outbreak
“Each inpatient ward can be isolated from the others and can function completely independently. The Ward Block is therefore an extremely versatile building, composed of distinct and easily manageable nodules,” notes Francesca Crespi, MEP Systems Lead at Deerns.
A Responsive Energy Strategy
Rather than build from scratch, Deerns worked to harmonise new and existing systems, leveraging the existing hospital’s Medium Voltage (MV) power rings, heat exchangers and technological backbone. The rooftop photovoltaic system was upgraded during the design phase – boosting output from 110 kW to 122 kW – a decision that improved sustainability while remaining cost effective.
Other upgrades include refined heat recovery for air handling units and radiant ceiling panels for energy efficient indoor climate control. Furthermore, smart Building Automation Control Systems (BACS) allow real time energy monitoring, alarm systems and maintenance diagnostics.
4 Adaptability features for Future Crises
Adaptability was a key focus for Deerns throughout the design process. On the ground floor, a multi-purpose conference room can be quickly transformed into a 16-bed temporary ward, while corridors and waiting areas are equipped with medical gas and power outlets to support emergency overflow care.
4 Critical infrastructure features that support emergency response include:
- Ground floor spaces designed for rapid conversion into temporary wards
- Extra medical gas and electrical outlets in public zones
- Modular ventilation and air exchange systems to enhance infection control
- Redundant systems that ensure uninterrupted operations during maintenance or crises
Comfort and safety are seamlessly integrated in the MEP design. Indoor temperatures are maintained at a stable 20°C in winter and 26°C in summer, with 50% relative humidity. Advanced air handling units feature multi-stage filtration and clean steam humidification, while durable composite piping and modular, redundant systems enhance resilience and maintainability.
" From increased hygienic air exchange to filtered rooms for intensive care, we engineered the systems with future crises in mind.
Deerns’ design also prioritises environmental responsibility, incorporating rainwater harvesting for irrigation, a dual-network water supply with anti-legionella safeguards, and trigeneration systems to reduce reliance on external energy sources.
A Model for Future Healthcare Infrastructure
The Cittadella Hospital project is more than a state-of-the-art building – it is a case study in future ready healthcare engineering. With modular designs, high redundancy systems and human centred adaptability, it sets a new standard in post-pandemic hospital planning.
Deerns’ collaborative, forward thinking approach ensures that this facility will not just serve its immediate region – it will serve as a model for healthcare providers and property developers across Europe.
