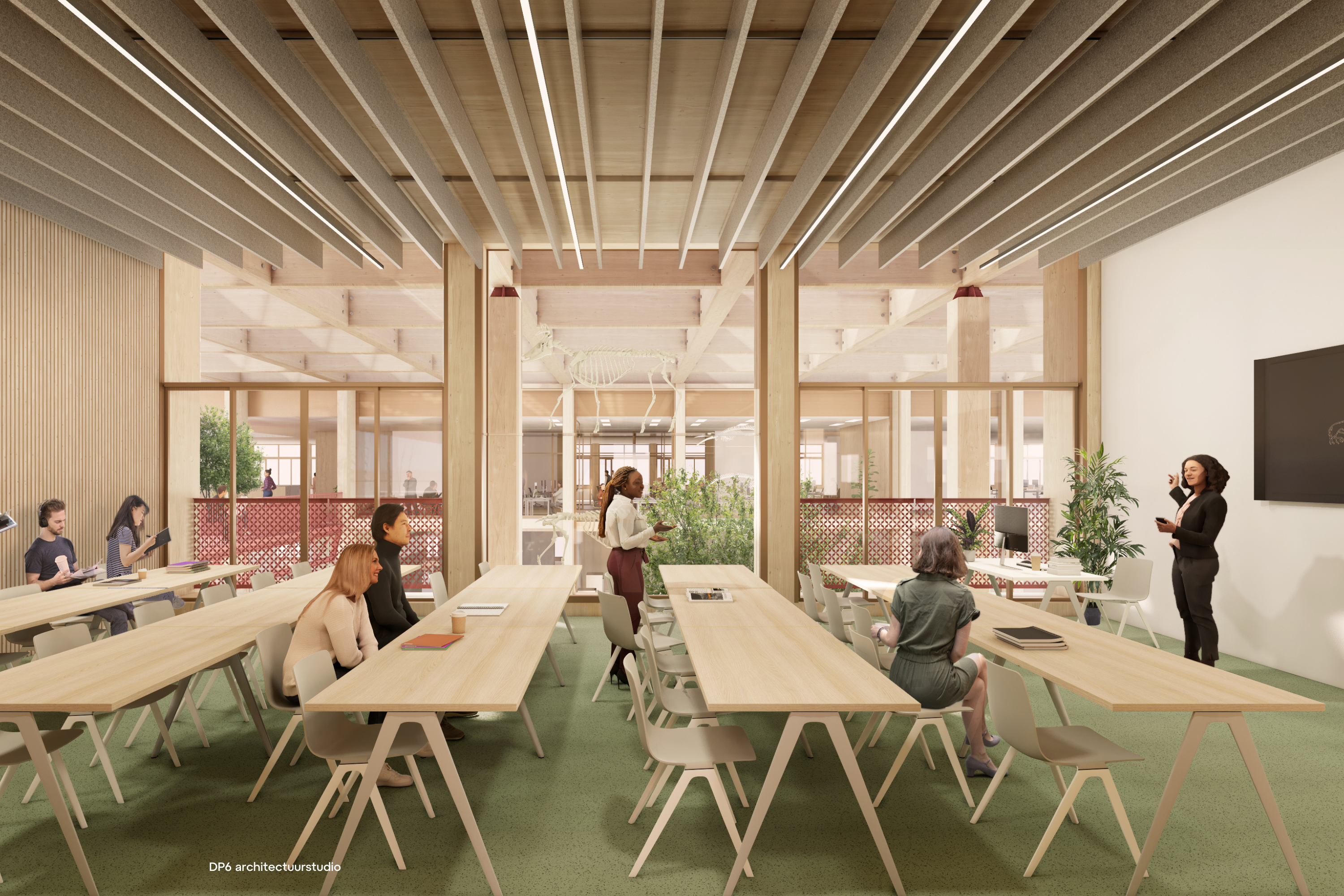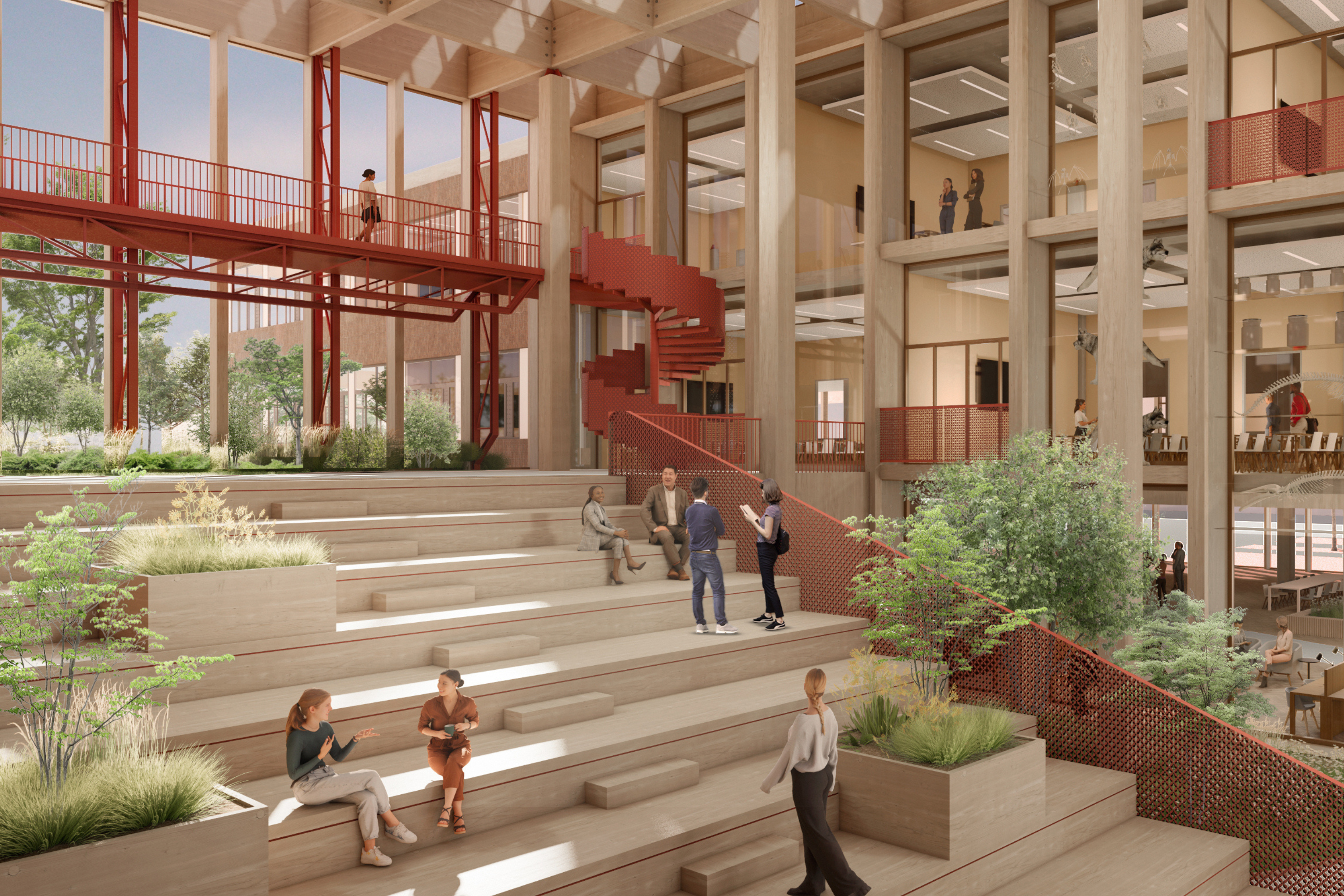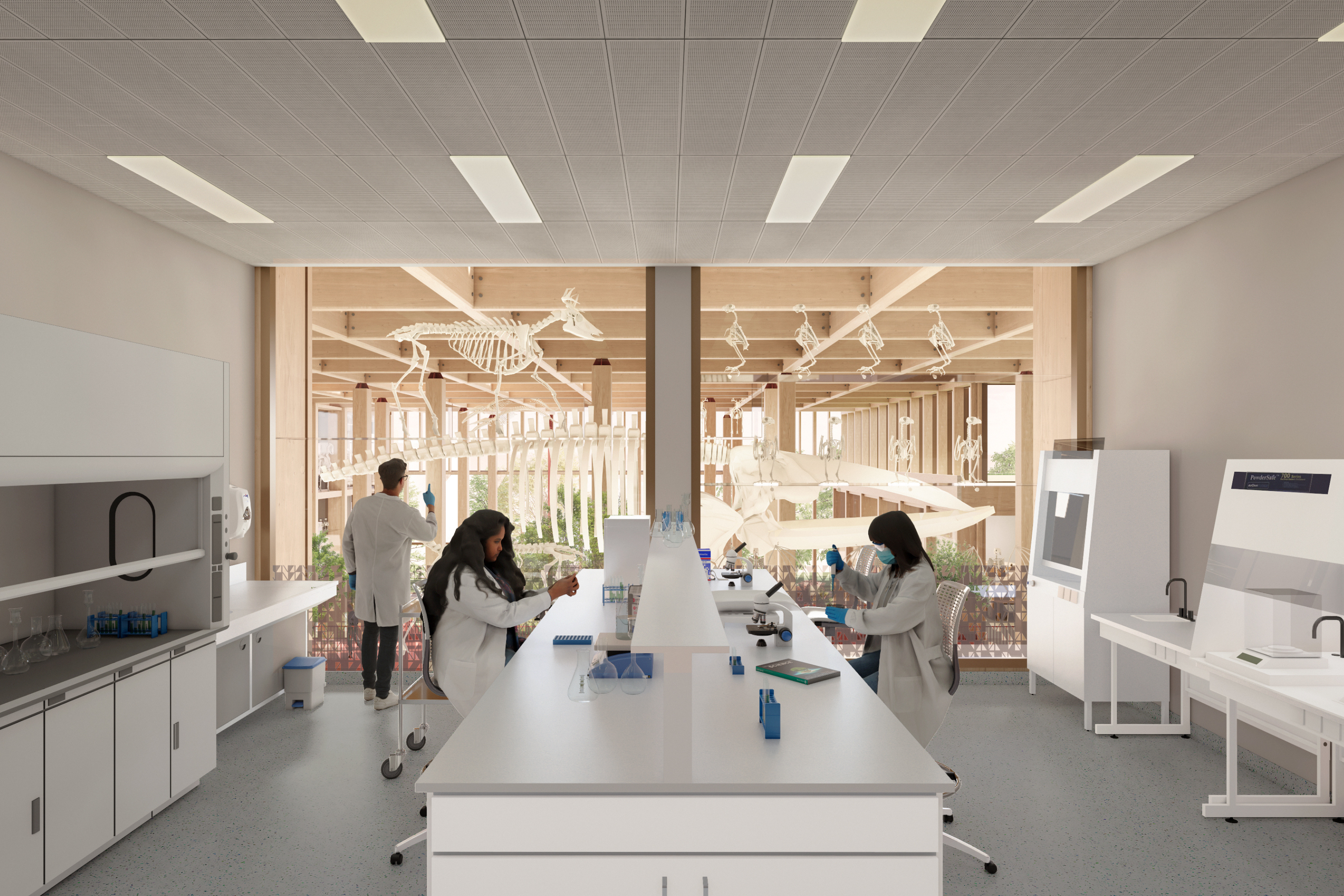
The Hague, 12 March 2025 – Deerns is designing the new education and laboratory building for the Faculty of Veterinary Medicine at Utrecht University. Here we are creating a future-proof and circular learning environment!
The Faculty of Veterinary Medicine at Utrecht University, the only one in the Netherlands, is making great strides into the future with the construction of a new teaching and research building. In collaboration with DP6 architectuurstudio, Vakwerk Architecten, Superuse Studios, IMd, HI-Plus and Rich Dust, Deerns is working on an integral design focused on sustainability, safety and functionality.
‘This project shows how we as a university not only teach sustainability, but also apply it,’ says Margot van der Starre, vice-chair of the Executive Board of Utrecht University.
" With this building, we are creating an inspiring environment that contributes to the health of people, animals and the environment, and offers a future-proof basis for education and research.
Deerns is responsible for the circular design of the building installations, as well as for laboratory advice, building physics, fire safety and sustainability. Rouven Nieuwenburg, Technical Director at Deerns: ‘This multidisciplinary project brings together diverse areas of expertise. With in-depth knowledge of both research environments and education, Deerns is ideally equipped to design a future-proof faculty—an inspiring educational environment for students and teachers with the facilities of a state-of-the-art laboratory.’
This is where circularity and innovation come together
The new building will be BREEAM Excellent certified, emphasising the high ambitions in the field of sustainability. In addition, the building will be designed according to circular principles. Materials from the existing building will be reused, and architectural and technical installation elements will be integrated into the new building.
The following design principles are central to this project:
Smart and sustainable installations
- In line with the circular ambition, existing installations will be reused as much as possible. The client has drawn up a top 20 of reusable materials, including the sprinkler system, which occupies a prominent place and will be integrated into the new design.
- There are opportunities to reuse elements such as cooling machines, air handling units, cable ducts and light fittings, depending on the technical feasibility and added value for the new building.
Optimal building physics, acoustics and fire safety
- A healthy and pleasant indoor climate is key, with sufficient daylight and well-considered sound control. The building will be designed as passively as possible using evolutionary algorithms.
- Fire safety solutions will also be developed that specifically meet the requirements of an educational and laboratory environment.
Specialist laboratories with strict safety standards
- The building will have advanced laboratories, including a BSL-3 lab for safe research. Strict safety and hygiene requirements will be seamlessly integrated into the design, ensuring that the laboratories meet the highest standards.
A smart and sustainable learning environment for the next generation
The new building will be the heart of the faculty for Veterinary Medicine. Its open structure strengthens the connection with the campus and society, while the design offers space for growth and innovation. Together, we are creating an innovative learning environment, ready for the next generation of healthcare professionals.
The preliminary design is expected to be completed by the end of 2025.


