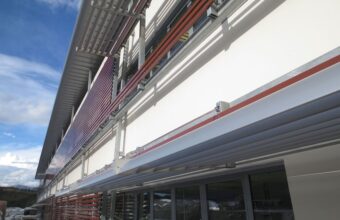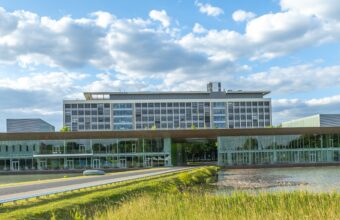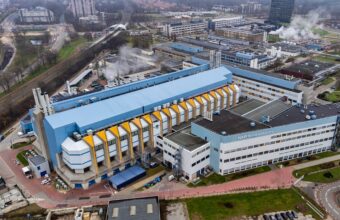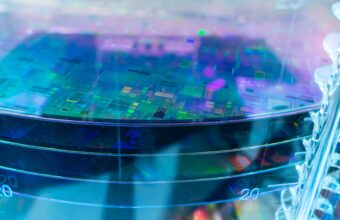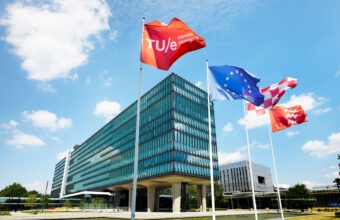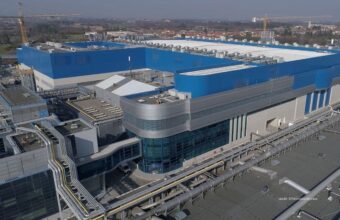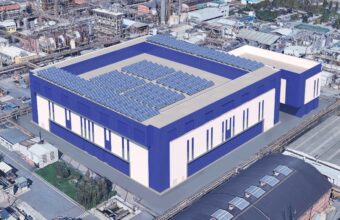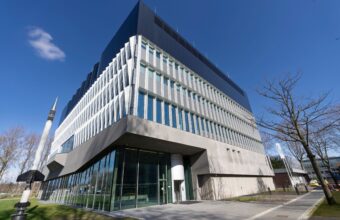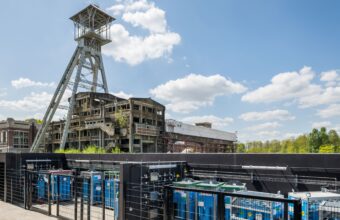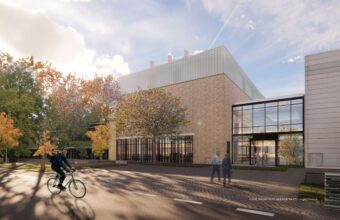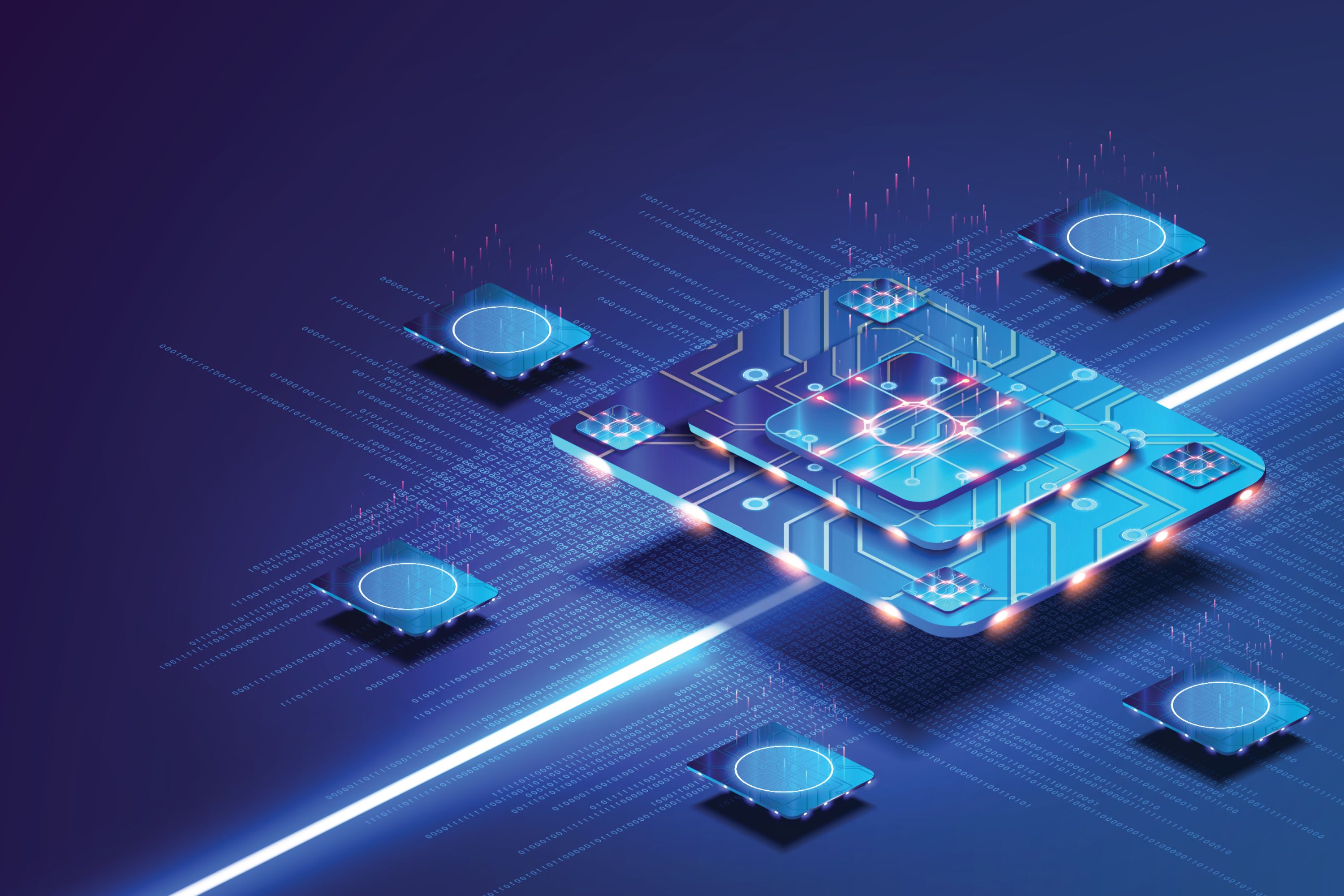
Location
Delft, The Netherlands
Size
600 m² GFA
Client
Delft University of Technology, Facility Management & Real Estate
Completion
Design start: 2015
Construction start: 2016
Completion: 2017
Deerns played a key role in designing and implementing the VLLAIR’s advanced, high-precision infrastructure.
Location
Delft, The Netherlands
Size
600 m² GFA
Client
Delft University of Technology, Facility Management & Real Estate
Completion
Design start: 2015
Construction start: 2016
Completion: 2017
A Collaborative Hub for Cutting-Edge Imaging Research
The Van Leeuwenhoek Laboratory for Advanced Imaging Research (VLLAIR) contributes signficantly to the development of innovative microscopes and other imaging instruments worldwide and thus makes a major contribution to international research. It is a unique facility for collaboration between the departments of Imaging Physics, Quantum Nanoscience and industrial parties, founded by Professor Pieter Kruit in 2017.
Previously, the laboratories were housed separately in the Faculty of Applied Sciences. The relocation to the D wing of the Faculty of Applied Sciences brought the laboratories together, a first step towards future developments. The new location is designed according to a new transparent laboratory concept.
Deerns Solutions
Deerns was responsible for the essential installations fitting into the unique concept. The lab has a clean and stable lab climate and is fully transparent to increase and stimulate collaboration between scientists and public-private parties. This has been achieved by moving the central corridor zone to the two outer facades. The former central corridor was then set up as a “grey” room with technology such as pumps and cooling units. As a result, disturbing elements (noise, vibrations, EMC) have disappeared from the labs.
Fitting advanced mechanical installations into an existing building required innovative solutions. For example, an air handling unit has been set up on the roof and vertical recirculation units have been set up in the central corridor for each room to keep the room temperature stable during the research.
Deerns undertook the design and drew up the tender documents. During the design phase, the starting points for the installation facilities were determined in various interactive sessions with the VLLAIR users. Subsequently, a work description for the mechanical and electrical installation work was drawn up. Deerns provided supervision and management during the implementation phase.
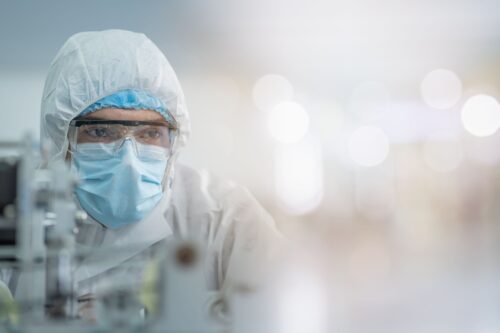
Scope of Deerns
Construction Management, Supervision & Commissioning
A well-crafted building design must be expertly executed to achieve the desired outcome.
MEP
Deerns designs mechanical and electrical installations for buildings that are healthy, sustainable and safe.
Transactional Services
Buying or selling commercial real estate can be risky.

