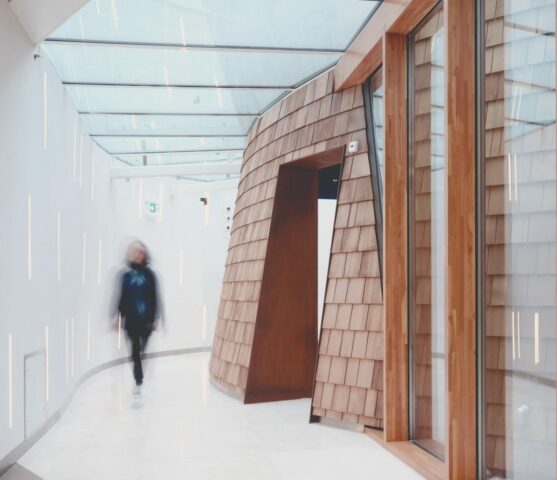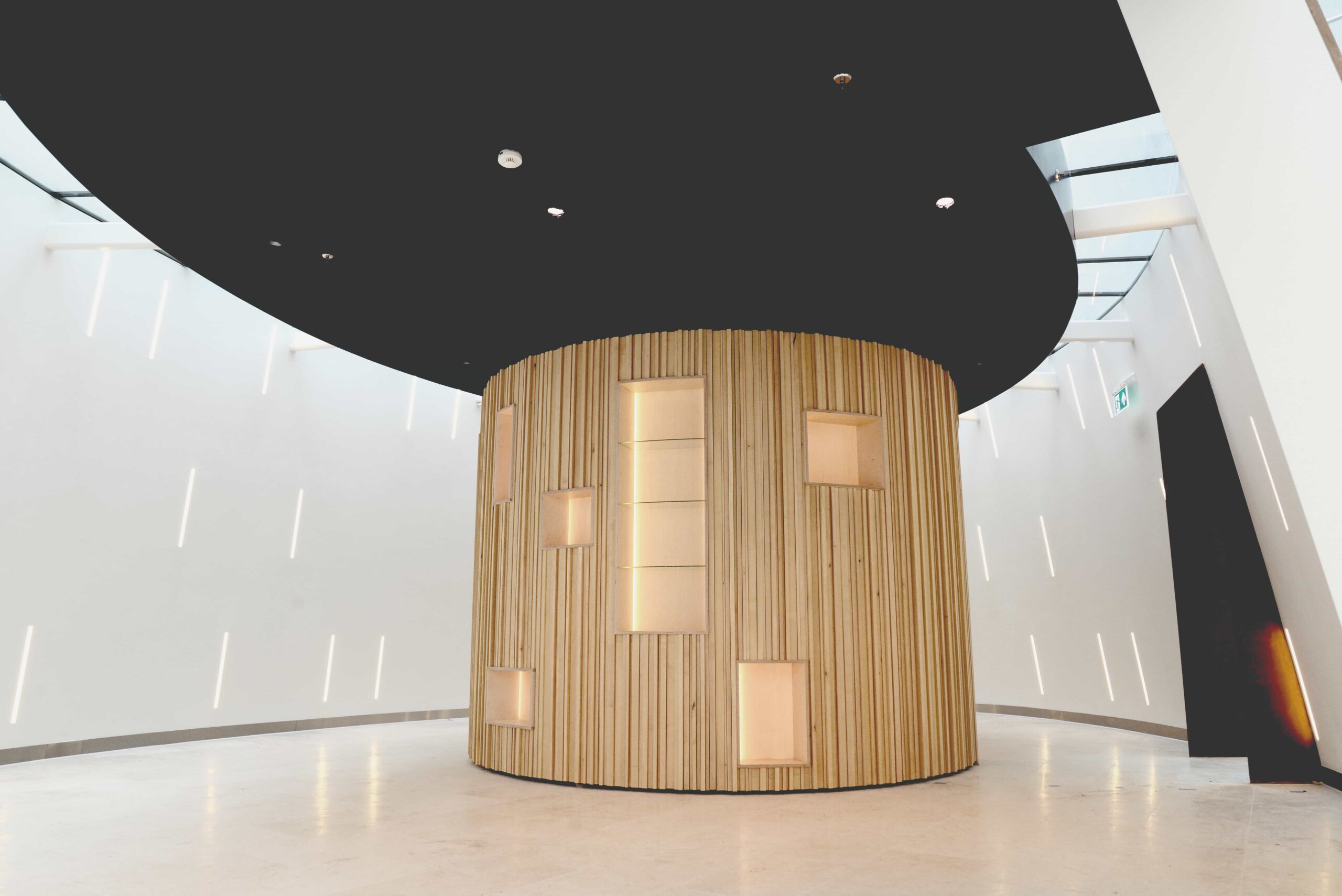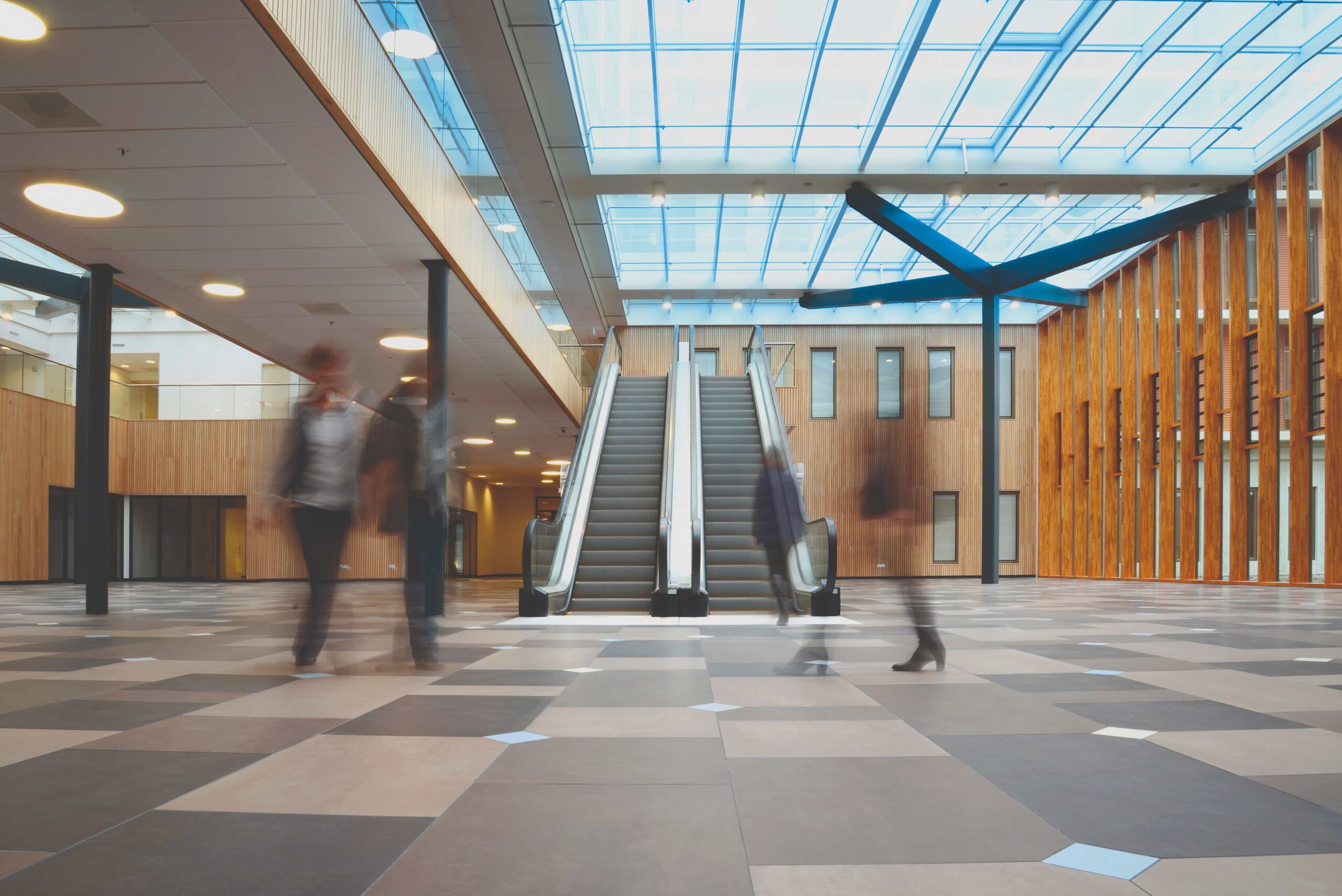
The latest technical and medical installations and sustainability design aspects are behind the modernisation of the Reinier de Graaf hospital. The new efficient, flexible and modern design led to a future-proof building for the community using the hospital in Delft, the Netherlands.
The Reinier de Graaf hospital has approximately 3,000 employees, including approximately 200 medical specialists. Even though, over the past 50 years, the building had been modernized with new medical technologies, the shift to more remote care and centralization of complex care remained a challenge. “The hospital was also too large and needed renovation. With about 25 to 30 percent of the building in disuse, we had to make choices which would reduce the waste of space, without compromising on providing people with quality care,“ says Ronald van Lier, project leader at Reinier de Graaf. “In addition, we needed to become more energy efficient and we needed more flexibility, which has become extra clear due to Corona.”

Continuing path to emission reductions
The new Reinier de Graaf hospital replaced two old hospital buildings and the main project challenge was to integrate all the required services in a smaller building. The new building needed to remain efficient despite reducing it from 84,000 m2 to 56,500 m2 of floor space.
Reinier de Graaf took another major step in making its real estate more sustainable. “We started thinking carefully about the energy transition and what it means for our real estate strategy. Partly because of this, our CO2 emissions have decreased by 76 percent in the past ten years.” In the new treatment centre everything has been done to limit the energy demand. There are solar panels on the roof and six (electric) air heat pumps that ensure a comfortable indoor climate. The new building is therefore independent of gas-fuelled systems.
High Reliability for Installations
Deerns was responsible for the design of the mechanical, electrical, control and transport installations in the new building. The building installations were designed to ensure very high operational reliability, an important requirement of the Reinier de Graaf hospital. Deerns contributed to this in two ways. On the one hand, by making certain installations redundant; the cooling installation is equipped with an extra heat pump and a cooling machine and dry cooler. On the other hand, by carefully testing the installations to ensure the design was a success when the building is in operation.

Sustainable Energy Supply
An important starting point for the integrated design was to look into a sustainable energy supply. The new building has an innovative facade of three glass layers with integrated sun protection. This reduces the usage of heating and cooling. The remaining heat and cooling demand is met through Thermal Energy Storage (TES: heat/cold storage) and heat pumps. Peak demand is met by high-efficiency boilers (in winter) and cooling machines (in summer). Climate ceilings distribute the heat and cold throughout the hospital. Aside from major space savings this system has two other benefits – radiators are superfluous and overall air quality is improved. In addition, it enables separate regulation of cold and heat settings.
Water and Energy Savings
Other sustainable solutions include energy-efficient lighting with daylight-dependent control and water-saving toilets. Energy and water consumption can be monitored via the building management system. Food, intravenous bags and biodegradable crockery are ground through waste shredders.
Wastewater reuse
The new Reinier de Graaf hospital reuses wastewater thanks to an innovative filter installation.
Deerns designed a sewerage infrastructure that enables proper functioning of this installation, integrating the reuse of the treated wastewater. Wastewater processed in this on-site purification line is (re)used as flushing water for toilets, grinders and fire hose reels. Wastewater removal by trucks is redundant thereby indirectly reducing CO2 emissions. All in the result is a health care facility which is as self-sufficient, flexible and sustainable as possible.
" Especially when designing hospitals, technology is a very important aspect to achieve an efficient and compact hospital building. Deerns has proven experience in designing compact but flexible and future proof hospital buildings.
