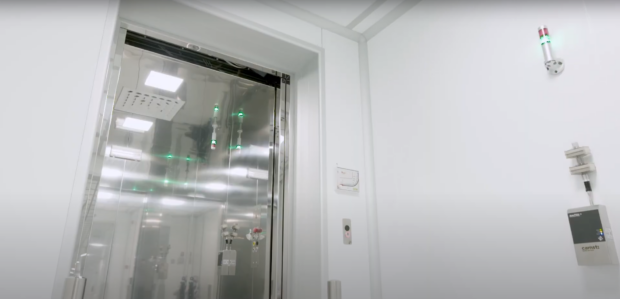
Fresenius Medical Care needed to increase production capacity of its life-saving dialysis machines by expanding an existing clean production area. The only possibility to create more space was by adding a second clean room on another floor of the building. Deerns designed a clean elevator system that seamlessly connects the existing and the new production area, thereby streamlining production and increasing quality assurance whilst minimizing risk of contamination.
Life-saving dialysis machines
Fresenius Medical Care is the world’s leading provider of products for people with chronic kidney failure. Around 3.7 million patients worldwide regularly undergo dialysis treatment, a vital blood cleansing procedure that substitutes the function of the kidney in case of kidney failure. Fresenius has a global network of 4,151 dialysis clinics, where approximately 345,000 patients find treatment, and operates 44 production sites on all continents, to provide dialysis products such as dialysis machines, dialyzers and related disposables.
Adding automated production capacity
To further build upon their values of collaboration, reliability, excellent and proactivity, Fresenius decided to expand their existing clean production area in their factory in Palazzo Pignano, Italy. The existing clean production area was located on the first floor of the factory building. Using a single production level is generally preferred for processes with large streams of manufactured products. This is due to process requirements, whereby the control of airborne particles and bio contaminants is a key factor to avoid product defects, to assure process quality and to protect personnel and outdoor environment. Increasing production capacity, however, was only possible by adding a second clean production area on the ground floor of the building.
A semi-finished product is produced in the clean room on the first floor, which requires a subsequent processing phase. This was to be carried out by 4 semi-automatic machines, for which there was no space on the first floor, and would therefore need to be installed inside the new clean room on the ground floor. One of the main objectives was to ensure the production cycle continuity between the existing departments on the first floor and the new clean room on the ground floor of the building. This required a solution for the clean logistics between the two floors, ensuring strict control of contaminants and thermo-hygrometric parameters.
Trusted consultant
In 2017, Deerns Italia designed the original clean room at Fresenius Medical Care’s production facility and was a consultant for several other projects for this facility. Deerns was appointed to the expansion project for design, building permit, construction supervision, testing, commissioning and validation of a Clean Vertical Mechanical Transportation System both for personnel and products. These needed to be compliant with the ISO cleanliness level of two different clean production areas in “operational“ state.
High-tech clean lift system
The starting point for Deerns was to create a seamless connection between the two clean facilities, located on different floors, that avoids physical limitations for handling, delays in the production process or extra costs for necessary packaging and handling. Various complex plant systems created in the service of the clean room guarantee the environmental thermohydrometric conditions required by the ISO8 classification and powering the new process systems that will be installed inside the clean room.
Seamless connection
The first-of-its-kind high-tech clean elevator system designed by Deerns consist of an elevator cabin, shaft and two adjacent airlocks on each of the two floors – ensuring the semi-finished products can seamlessly pass through the elevator for finishing on the ground floor without leaving the controlled environment. The personnel and material flows simultaneously pass through the two main airlocks for people and material (PAL/MAL) at each floor to access the elevator cabin. A user-friendly interface is installed for interlocking, moving and monitoring systems so that personnel (or AGVs in the future) are able to easily use the lift and run duties in safety without putting at risk the products quality and the cleanliness level of the controlled environments.
Three ventilation systems for one lift
In order to guarantee the cleanliness level in the elevator cabin, the shaft and two adjacent airlocks, the entire system is controlled by separate ventilation systems. The elevator cabin and the two adjacent airlocks are fitted with a dedicated Air Handling Unit (AHU) and ventilation system, providing an ISO Class 8 airborne cleanliness level. The elevator cabin has a dedicated ventilation system composed of a standalone Fan Filter Unit (FFU) equipped with a HEPA H14 filter. The elevator shaft also has its own customized clean ventilation system.
The different ventilation systems operate under the supervision of a common logic control system that is interconnected with an environmental monitoring system. The latter system is composed of 3 remote optical particle counters, temperature (T), humidity (RH) and pressure differential (DP) sensors, which continuously monitor the different parameters in the elevator cabin, shaft and adjacent airlocks at the two floors. This continuous proofing of cleanliness level is guaranteed by different types of contamination segregation acting at the same time with n+2 redundancy level.
Select clean lift materials
Deerns gave special attention to the materials and surfaces quality in terms of cleanability, particle emission and retention. The elevator cabin is completely made of glazed stainless steel with sliding doors. The elevator shaft is made of concrete which is internally finished with a special epoxy resin. The elevator cabin handling system works with a hydraulic lift system with customized pistons and safety reliefs for leakage minimizing the moving parts and their particle release within shafts.
The project was completed in just 3 months, from the presentation of the building permissions to the executive project by contract.
" The success of our activities is the result of the great work of our employees and partners who have been extremely efficient in carrying out the work.
