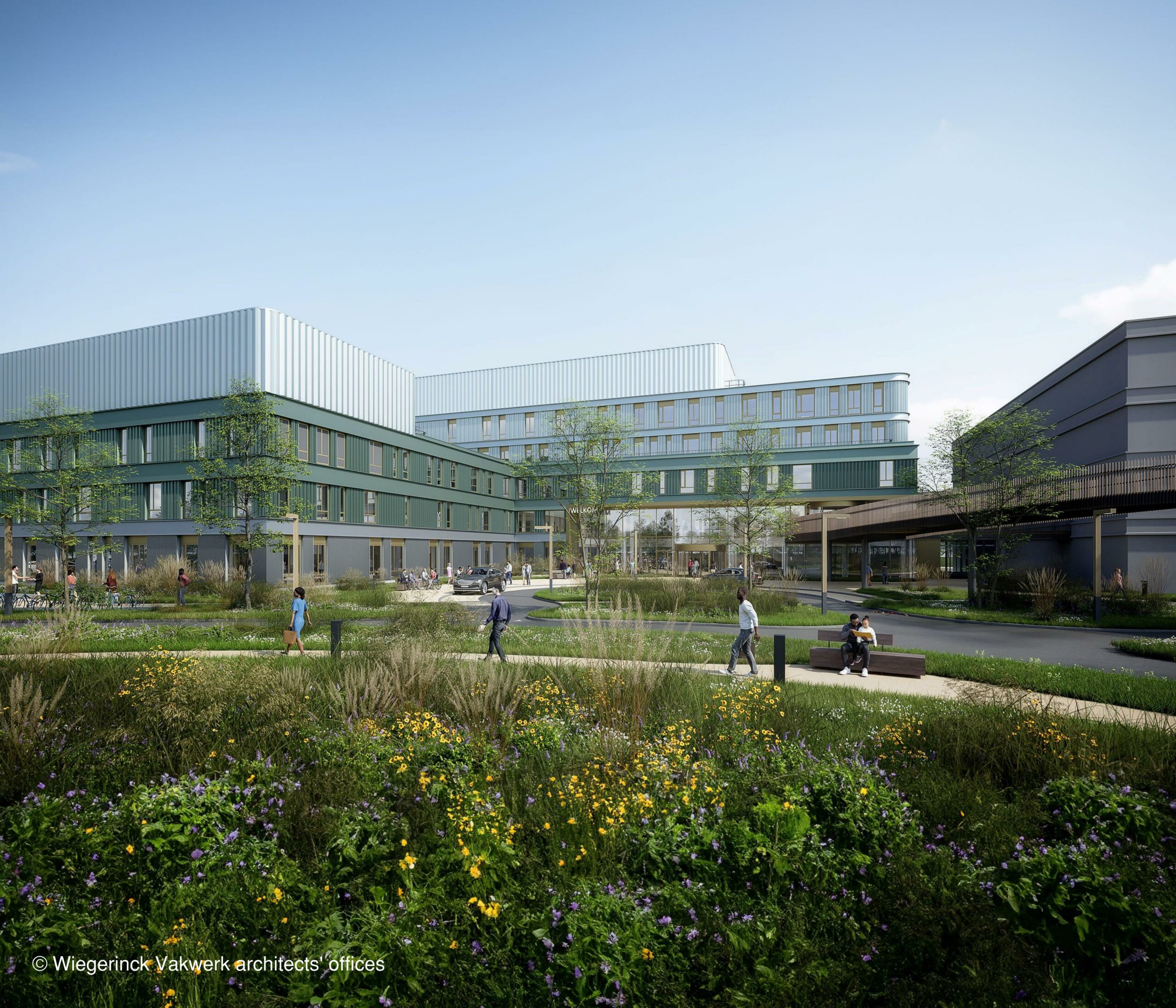
Deerns is helping to realise a future-proof healthcare environment, by bringing sustainability and efficiency into the design of the new Slingeland Hospital.
The outdated facilities of the Slingeland Hospital, in Doetinchem, are no longer suitable for modern hospital care. To ensure continuity of care in the Achterhoek region of the Netherlands, a completely new hospital will be built on the outskirts the town, with easy access to key highways.
The new-build project, with an expected completion date in early 2027, will be realised in collaboration with architects, contractors and healthcare specialists. The design meets the ‘Gold’ label of the Green Deal 3.0. “The new hospital is completely gas-free and uses modern techniques such as heat pumps, heat cold storage in the soil, heat wheels and adiabatic humidification to save energy,” explains Hans Schaap, Senior Advisor at Deerns.
Multidisciplinary approach
Deerns is providing a wide range of services for this project, focusing on sustainability and efficiency.
This includes:
- Installation engineering design (including sustainability advice)
- Building physics and acoustics
- Fire safety
- Site development
The hospital is carefully designed to ensure fire safety patients by installing solutions such as additional fire walls and fire dampers through to an advanced evacuation plan enabling more staff to help in an emergency.
Compact future proof hospital design
The compact construction of the new hospital is striking. With the introduction of hybrid working, the number of video and telephone consultations has increased, reducing space requirements in the outpatient clinics. The total area of the Slingeland hospital is reduced from 46,000m2 (280 beds) to 32,000m2 (245 beds), without compromising the quality of care.
The design minimises the facade surface area, reducing heat loss through the facades. In addition, with the compact layout, patios allow natural light to enter better, reducing the use of artificial light. “The hospital has been designed with the future in mind; for example, space has been reserved for solar panels.” These solutions not only lead to greater cost efficiency, but also create a sustainable and comfortable care environment.
Hot floor
The hospital is distinguished by two different building types: “hot floor” and the “main building”. The “hot floor” wards, designed for heavy structures and intensive care needs have higher technical requirements. This requires a robust design to support specialised equipment and complex installations.
For the less intensive care functions and general accommodation areas, Deerns designed the “main” building which require less technical solutions and so have inherently lower energy consumption and more efficient climate control.
An example for modern healthcare facilities
The new Slingeland Hospital is an excellent example of modern healthcare design that is functional and sustainable. Designing for people, Deerns created this gas-free energy hospital which blends harmoniously into the surrounding landscape and is ready for future demands of patients and employees.
Image source: Wiegerinck Vakwerk architects’ offices
