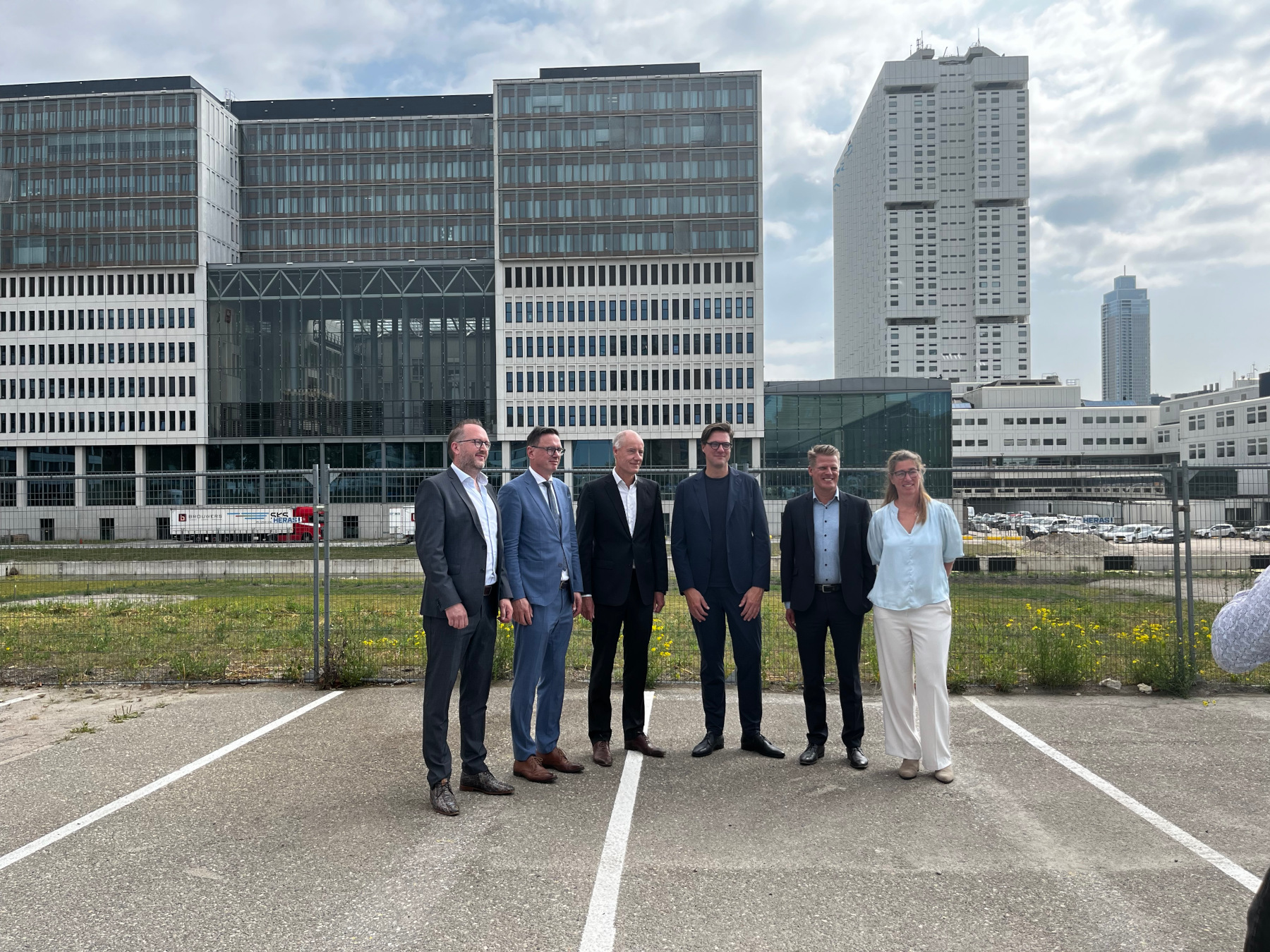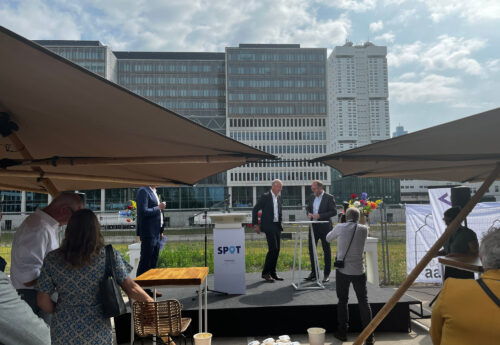
The Hague, September 2025 – Deerns will provide building physics, acoustics and fire safety consulting for a large-scale new construction project at Erasmus MC. The project will be future-proof, innovative and focused on the human scale.
Erasmus MC, one of the largest university hospitals in the Netherlands, has selected Deerns in a large-scale tender as advisor for building physics, acoustics and fire safety for the SPOT project. This is an extensive new construction project of approximately 100,000 m² on the Erasmus MC site in Rotterdam. With this investment, Erasmus MC is creating a future-proof environment that responds to the increasing demand for healthcare, staff shortages and the necessity to contribute preventively to health. Deerns was selected after a careful tender process.
This assignment reinforces Deerns’ role as a comprehensive and forward-thinking advisor in complex healthcare projects. Within the design team, Deerns is collaborating closely with the architectural partnership Team aan de Schie (Vakwerk Architecten and Cepezed), Arcadis for installation technology and structural engineer Aronsohn.
" A hospital and research environment is all about health and the building itself must actively support that mission. Through our expertise, we ensure an environment that promotes comfort, calm and recovery for everyone who works, stays or visits there.
A Building That Promotes Health
The project includes a new building that brings together innovative research, the Sophia Children’s Hospital and the Psychiatry department. To enhance the wellbeing of the building users, Deerns is providing advice focused on creating a comfortable and healthy indoor climate, maximising natural daylight and ensuring soothing acoustics. At the same time, the design positively impacts the surrounding environment by returning filtered air to the city and reducing noise toward neighbouring buildings.
Smart and Future-Oriented Design
The SPOT project employs parametric design to generate optimal building forms early in the process, guided by an integrated evaluation of sustainability, health and usability requirements. This approach leads to more efficient design workflows and buildings that perform better.
Outlook for a Futureproof Healthcare Facility
The design phase will commence in the coming months, with the final design scheduled for completion in 2027. The new building is expected to be ready by 2032.

