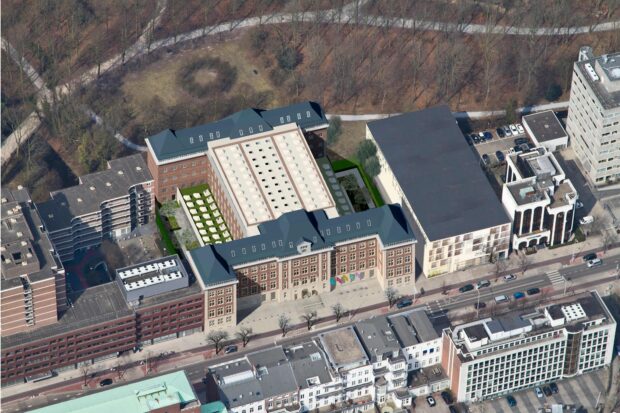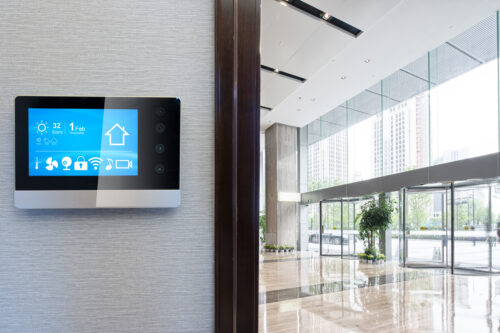
Building B30 in The Hague is the former Ministry of Economic Affairs of the Netherlands. Transforming it from being an energy inefficient building into the first BREEAM- national monument of the Netherlands. This transformation came along with finding a balancing act for the right insulation as well as invisible technology. B30 had a reputation as an uncomfortable energy guzzler and was in dire need of renovation, being built at the turn of the 20th century. In addition to advising on the sustainability concept, Deerns redesigned crucial aspects such as the installation technology, construction physics and acoustics.
Need for sustainable renovation
Building B30 needed to be turned into a more sustainable, logically ordered building with a pleasant environment for the 450 people who would be using it as a knowledge centre and think tank. Completed in 1917 with 15,000 m² of floor space it was in dire need of renovation. Over the decades it grew organically expanding to an additional 6,000 square meters of floor space. The end-result was a building with a disconnected layout and high user discomfort.
Portfolio of government buildings
The Central Government Real Estate Agency (Rijksvastgoedbedrijf/RVB) manages the real estate portfolio of the Dutch State. One of the main properties in the portfolio is Building B30, a national monument. RVB takes care of strategy and policy development, supervising management and maintenance, purchasing and selling, construction, remodelling and renovation, and development and redevelopment of properties. It holds the largest and most diverse property portfolio in the Netherlands which includes prisons, court buildings, military barracks, airports, defence sites, ministerial offices, ports, tax offices, listed buildings and historical monuments, museums and palaces.
Design and advice
The challenging renovation of B30 was executed through a public-private partnership (PPP) to which RVB invited Deerns based on our prior performance with the client. Facilicom headed the consortium with KAAN Architecten as the architect. Facilicom will take care of the operation of the building for the next 30 years. Deerns was involved for the design and advise in the field of installation technology, construction physics, acoustics, fire safety and durability. We also drafted the sustainability concept for the building.
Careful renovation
Deerns worked in close collaboration with KAAN Architecten and Breijer Bouw en Installaties to ensure that the technology and construction physics are perfectly integrated into the building. In order to create an efficient fire safety plan Deerns carefully studied the original documents of the building to ensure that the architect’s vision would fit into the fire safety rules. Devising custom made solutions for various installation technical aspects included improving thermal and acoustic comfort, all the while preserving the legacy of the building as a monument.

Transformation into energy efficiency
Insulating the original facade of the building was a key component of our overall sustainability concept . The exact amount of insulation was determined from a laboratory analysis of the permeability of the original brickwork. The balancing act was to avoid using too much insulation which would trap moisture in the facade resulting in fractures. The thermal optimization of the building shell enabled the installation of a sustainable, low temperature heating system with a heat and cold energy storage facility. Deerns designed a climate installation system that optimally meets the requirements of today and is fully integrated into the original architecture.
In the interior the climate installation system is integrated into the building by utilizing the available space in constructions. For example, by using thickened walls, incorporating ‘invisible’ technology into wooden constructions, and creating meeting cubicles in which all technology is integrated. Historical building elements were duplicated and repeated as much as possible, for example by milling recesses in existing wall-finishes to create gratings in several rooms. In the building vaults flexible materials are ‘hidden’ by incorporating them into channels.
Presence Detection
Presence detection throughout the building ensures lighting is only used when required, increasing efficiency. Heating, cooling and ventilation of spaces within the building is regulated according to the amount of CO2 to determine the occupancy.
Exceeding user expectation
Building B30 now functions as a multifunctional knowledge centre and think tank of the Dutch national government, accommodating 450 people. The efforts by Deerns and the PPP-partners resulted in a building that meets and even exceeds the user expectations. Energy Label A is well above the Label C, a mandatory requirement for existing buildings. Our sustainability concept and measures implemented also led to the achievement of a BREEAM-NL Very Good certification. Building B30 has been transformed into an efficient working space of which the Dutch government is justifiably proud.
